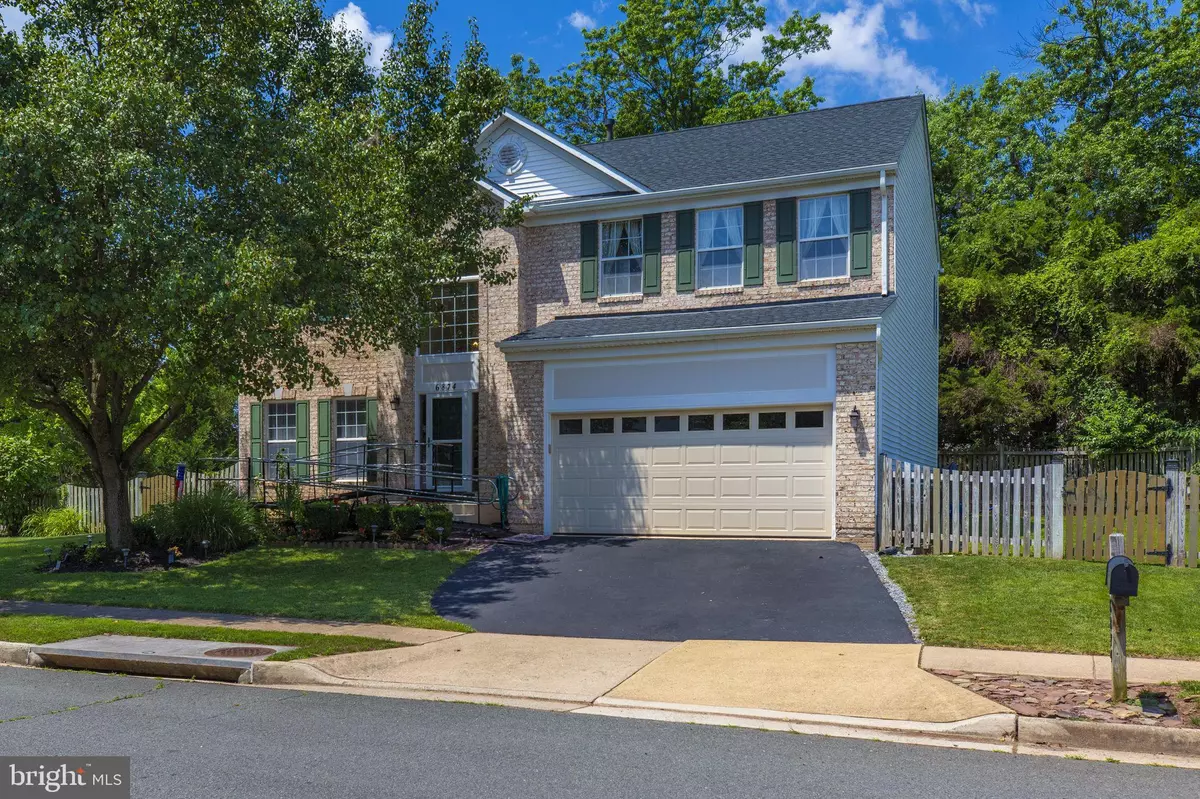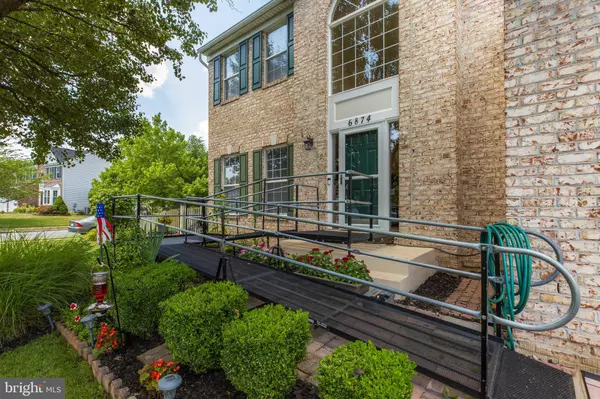$640,000
$634,999
0.8%For more information regarding the value of a property, please contact us for a free consultation.
6874 COLONEL TAYLOR LN Centreville, VA 20121
4 Beds
4 Baths
3,108 SqFt
Key Details
Sold Price $640,000
Property Type Single Family Home
Sub Type Detached
Listing Status Sold
Purchase Type For Sale
Square Footage 3,108 sqft
Price per Sqft $205
Subdivision Compton Ridge
MLS Listing ID VAFX1144500
Sold Date 08/31/20
Style Colonial
Bedrooms 4
Full Baths 3
Half Baths 1
HOA Fees $64/ann
HOA Y/N Y
Abv Grd Liv Area 2,458
Originating Board BRIGHT
Year Built 1997
Annual Tax Amount $6,417
Tax Year 2020
Lot Size 0.383 Acres
Acres 0.38
Property Description
OPEN HOUSES CANCELLED, AN OFFER HAS BEEN ACCEPTED! Very well maintained home in a great community on a corner lot with some big ticket updates! HUGE FULLY FENCED YARD with fenced in veggie garden! The roof, gutter, and downspouts have all be replaced (2017), all exterior doors replaced (2018), garage door replaced (2013), hot water heater (2019), freshly painted and caulked (2019), bathroom floors replaced in the basement, upstairs hall, and master bath (2020), newer washer and dryer (2018), and a newer kitchen fridge and double oven (2018). Expansive master bedroom suite with 2 walk in closets, linen closet, double sinks, spa tub, and separate shower. Fully finished walk up basement with rec room, full bath, and an additional room/den great for a home gym, game room, or storage. Basement square footage has been estimated. Fantastic Centreville location convenient to RT 28, RT 29, Braddock Rd, I-66. Just a short drive to shopping, dining, and hiking trails! Walk to the UOSA Polishing pond and go fishing or have a picnic. Don't miss out on this wonderful opportunity!
Location
State VA
County Fairfax
Zoning 303
Rooms
Basement Full
Interior
Interior Features Breakfast Area, Ceiling Fan(s), Family Room Off Kitchen, Floor Plan - Traditional, Kitchen - Country, Kitchen - Eat-In, Primary Bath(s), Pantry, Stall Shower, Walk-in Closet(s), Wet/Dry Bar
Hot Water Natural Gas
Heating Forced Air
Cooling Central A/C, Ceiling Fan(s)
Fireplaces Number 1
Equipment Cooktop, Dishwasher, Disposal, Dryer, Exhaust Fan, Extra Refrigerator/Freezer, Icemaker, Oven - Double, Refrigerator, Oven/Range - Electric, Washer, Water Heater
Fireplace Y
Appliance Cooktop, Dishwasher, Disposal, Dryer, Exhaust Fan, Extra Refrigerator/Freezer, Icemaker, Oven - Double, Refrigerator, Oven/Range - Electric, Washer, Water Heater
Heat Source Natural Gas
Laundry Main Floor
Exterior
Parking Features Garage - Front Entry, Garage Door Opener
Garage Spaces 2.0
Amenities Available Jog/Walk Path
Water Access N
Roof Type Architectural Shingle
Accessibility None
Attached Garage 2
Total Parking Spaces 2
Garage Y
Building
Lot Description Backs to Trees, Corner, Level, SideYard(s)
Story 3
Sewer Public Sewer
Water Public
Architectural Style Colonial
Level or Stories 3
Additional Building Above Grade, Below Grade
New Construction N
Schools
Elementary Schools Bull Run
Middle Schools Liberty
High Schools Centreville
School District Fairfax County Public Schools
Others
HOA Fee Include Common Area Maintenance,Trash,Snow Removal
Senior Community No
Tax ID 0653 14 0026
Ownership Fee Simple
SqFt Source Assessor
Acceptable Financing Cash, Conventional, FHA, VA
Listing Terms Cash, Conventional, FHA, VA
Financing Cash,Conventional,FHA,VA
Special Listing Condition Standard
Read Less
Want to know what your home might be worth? Contact us for a FREE valuation!

Our team is ready to help you sell your home for the highest possible price ASAP

Bought with Mary Selden • Linton Hall Realtors

GET MORE INFORMATION





