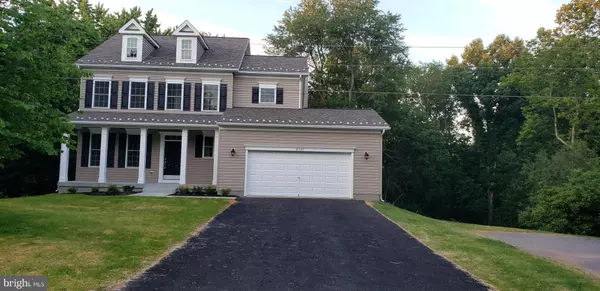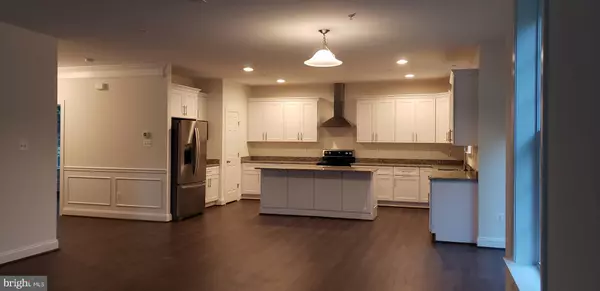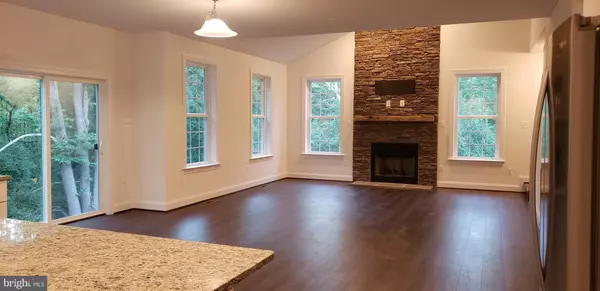$552,750
$552,750
For more information regarding the value of a property, please contact us for a free consultation.
8322 SHARON DR Frederick, MD 21704
4 Beds
3 Baths
2,236 SqFt
Key Details
Sold Price $552,750
Property Type Single Family Home
Sub Type Detached
Listing Status Sold
Purchase Type For Sale
Square Footage 2,236 sqft
Price per Sqft $247
Subdivision Sugarloaf Estates
MLS Listing ID MDFR258720
Sold Date 06/30/20
Style Colonial,Craftsman
Bedrooms 4
Full Baths 2
Half Baths 1
HOA Y/N N
Abv Grd Liv Area 2,236
Originating Board BRIGHT
Year Built 2020
Annual Tax Amount $3,636
Tax Year 2019
Lot Size 2.960 Acres
Acres 2.96
Property Description
Situated in the Urbana school district at the end of a quiet street in the well-established neighborhood of Urbana s Sugarloaf Estate will be a new gorgeously built custom home estimated to be completed by June 2020. The model is a version of the Sugarloaf and being built by C E Rensberger & Family. The two Story home offers 2,236 Sq. ft. of living space and sits on a private partially wooded 2.96 acre lot with a stream. The Maintenance-free exterior delivers a beautiful Colonial facade, including a front porch perfect for enjoying a beautiful evenings outdoors. Main level offers 9 ft. ceilings starting with a foyer complete with Colonial trim detail that leads to a flex room perfect for a home office/spare guest room and then opens into the kitchen and great room space all featuring gorgeous Reclaime hardwood floors. The custom kitchen with granite, stainless appliances and a large island that anchors one side of the first-floor plan, opposite of family room with a wood-burning fireplace, vaulted ceilings that create the perfect spot for family gatherings. The second floor offers a master suite that is a relaxing retreat with tray ceiling, its tiled shower and separate soaking tub, a large walk-in closet and access to the laundry room, keeping family efficiency in mind. Three additional bedrooms finish off the second-floor space. Basement level with 9 ft walls is an additional 1163 sq. ft. waiting for the new owners finishing touches in the unfinished walkout basement with a rough-in for a full bath. The heated attached front load 2 car garage, equipped with electric car hook-up. In a great commuter area only 1.5 miles from Rt. 270. Close to shopping and restaurants and No HOA s. Base home already includes lots of upgrades but if you get in early you may be able to choose some of your own personalize selections. Questions or a tour please call Agents/Owners
Location
State MD
County Frederick
Zoning R1
Rooms
Other Rooms Kitchen, Family Room, Basement, Foyer, Breakfast Room, Bonus Room
Basement Daylight, Partial, Connecting Stairway, Full, Outside Entrance, Rough Bath Plumb, Sump Pump, Walkout Level, Windows
Interior
Interior Features Breakfast Area, Chair Railings, Crown Moldings, Family Room Off Kitchen, Floor Plan - Open, Kitchen - Island, Kitchen - Table Space, Recessed Lighting, Sprinkler System, Stall Shower, Wood Floors, Primary Bath(s)
Hot Water Electric
Heating Heat Pump - Electric BackUp, Programmable Thermostat, Forced Air
Cooling Central A/C, Heat Pump(s)
Flooring Wood, Carpet, Ceramic Tile
Fireplaces Number 1
Fireplaces Type Wood, Mantel(s)
Equipment Dishwasher, Refrigerator, Built-In Microwave, ENERGY STAR Dishwasher, ENERGY STAR Refrigerator, Icemaker, Microwave, Range Hood, Oven/Range - Electric, Stainless Steel Appliances, Washer/Dryer Hookups Only, Water Heater
Fireplace Y
Window Features Double Hung,Double Pane,Insulated,Low-E,Transom
Appliance Dishwasher, Refrigerator, Built-In Microwave, ENERGY STAR Dishwasher, ENERGY STAR Refrigerator, Icemaker, Microwave, Range Hood, Oven/Range - Electric, Stainless Steel Appliances, Washer/Dryer Hookups Only, Water Heater
Heat Source Electric
Laundry Hookup, Upper Floor
Exterior
Exterior Feature Porch(es)
Parking Features Garage - Front Entry, Garage Door Opener
Garage Spaces 2.0
Water Access N
Roof Type Architectural Shingle
Accessibility 2+ Access Exits, 36\"+ wide Halls
Porch Porch(es)
Attached Garage 2
Total Parking Spaces 2
Garage Y
Building
Lot Description Backs to Trees, Partly Wooded, Stream/Creek
Story 3
Foundation Concrete Perimeter, Passive Radon Mitigation
Sewer On Site Septic, Perc Approved Septic
Water Private, Well
Architectural Style Colonial, Craftsman
Level or Stories 3
Additional Building Above Grade, Below Grade
Structure Type 9'+ Ceilings,Dry Wall,Vaulted Ceilings,Tray Ceilings
New Construction Y
Schools
Elementary Schools Urbana
Middle Schools Urbana
High Schools Urbana
School District Frederick County Public Schools
Others
HOA Fee Include None
Senior Community No
Tax ID 1107196601
Ownership Fee Simple
SqFt Source Assessor
Acceptable Financing Conventional, Cash, USDA, FHA, Other
Listing Terms Conventional, Cash, USDA, FHA, Other
Financing Conventional,Cash,USDA,FHA,Other
Special Listing Condition Standard
Read Less
Want to know what your home might be worth? Contact us for a FREE valuation!

Our team is ready to help you sell your home for the highest possible price ASAP

Bought with Kathryn Royer • Welcome Home Realty Group

GET MORE INFORMATION





