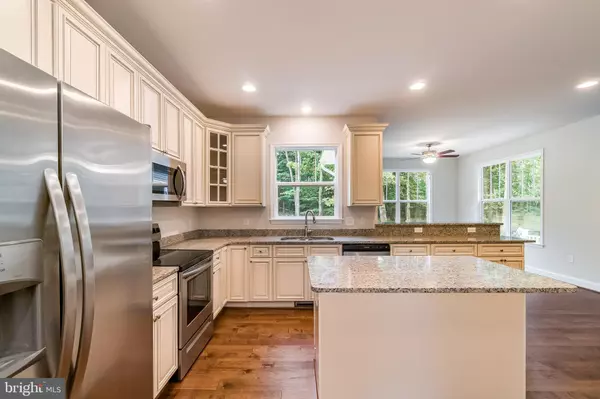$399,900
$399,900
For more information regarding the value of a property, please contact us for a free consultation.
13310 FOX CHASE LN Spotsylvania, VA 22553
4 Beds
3 Baths
2,290 SqFt
Key Details
Sold Price $399,900
Property Type Single Family Home
Sub Type Detached
Listing Status Sold
Purchase Type For Sale
Square Footage 2,290 sqft
Price per Sqft $174
Subdivision Fox Chase
MLS Listing ID VASP219060
Sold Date 03/24/20
Style Colonial
Bedrooms 4
Full Baths 2
Half Baths 1
HOA Fees $27
HOA Y/N Y
Abv Grd Liv Area 2,290
Originating Board BRIGHT
Year Built 2020
Tax Year 2020
Lot Size 3.200 Acres
Acres 3.2
Property Description
**THIS IS THE ONE YOU'VE SEARCHED FOR** BRAND NEW CONSTRUCTION w/ a size-able price drop!!! Well appointed traditional plan feels open & spacious while accommodating for all customary rooms. Top quality finishes in process as part of standard package and included in pricing. Asphalt driveway leading to home situated attractively on over 3 acres within Fox Chase community in Spotsylvania. Community provides quiet enjoyment while only a short distance to shopping, commuter lots, eateries, etc. Enjoy community swimming pool, pool house, access to a lake for fishing & canoeing, picnic area & playgrounds. Estimated completion March 2020. **Riverbend/Ni River District**
Location
State VA
County Spotsylvania
Zoning X
Rooms
Other Rooms Living Room, Dining Room, Primary Bedroom, Bedroom 2, Bedroom 3, Bedroom 4, Kitchen, Family Room, Basement, Foyer, Breakfast Room, Sun/Florida Room, Laundry
Basement Outside Entrance, Rear Entrance, Sump Pump, Unfinished, Heated, Full
Interior
Interior Features Attic, Family Room Off Kitchen, Kitchen - Island, Dining Area, Breakfast Area, Primary Bath(s), Upgraded Countertops, Wood Floors, Recessed Lighting, Floor Plan - Traditional, Carpet, Ceiling Fan(s), Chair Railings, Crown Moldings, Formal/Separate Dining Room, Kitchen - Gourmet, Kitchen - Table Space, Pantry, Wainscotting, Walk-in Closet(s)
Hot Water Electric
Heating Central, Heat Pump(s), Programmable Thermostat, Zoned
Cooling Central A/C, Heat Pump(s), Programmable Thermostat, Ceiling Fan(s), Zoned
Flooring Carpet, Hardwood, Partially Carpeted, Laminated, Rough-In, Vinyl
Fireplaces Number 1
Fireplaces Type Fireplace - Glass Doors, Electric, Mantel(s)
Equipment Washer/Dryer Hookups Only, Dishwasher, Icemaker, Microwave, Oven - Self Cleaning, Oven/Range - Electric, Refrigerator
Fireplace Y
Window Features Screens,Low-E
Appliance Washer/Dryer Hookups Only, Dishwasher, Icemaker, Microwave, Oven - Self Cleaning, Oven/Range - Electric, Refrigerator
Heat Source Electric
Laundry Hookup, Upper Floor
Exterior
Exterior Feature Porch(es)
Parking Features Garage Door Opener
Garage Spaces 2.0
Amenities Available Common Grounds, Community Center, Pool - Outdoor, Water/Lake Privileges
Water Access N
View Trees/Woods
Roof Type Asphalt,Architectural Shingle
Accessibility None
Porch Porch(es)
Attached Garage 2
Total Parking Spaces 2
Garage Y
Building
Lot Description Backs to Trees, Private
Story 3+
Sewer Septic = # of BR, On Site Septic
Water Private
Architectural Style Colonial
Level or Stories 3+
Additional Building Above Grade, Below Grade
Structure Type 9'+ Ceilings,Dry Wall
New Construction Y
Schools
Elementary Schools Brock Road
Middle Schools Ni River
High Schools Riverbend
School District Spotsylvania County Public Schools
Others
Senior Community No
Tax ID 8B-1-49R
Ownership Fee Simple
SqFt Source Estimated
Security Features Smoke Detector
Special Listing Condition Standard
Read Less
Want to know what your home might be worth? Contact us for a FREE valuation!

Our team is ready to help you sell your home for the highest possible price ASAP

Bought with Jamie D Pangretic • Long & Foster Real Estate, Inc.

GET MORE INFORMATION





