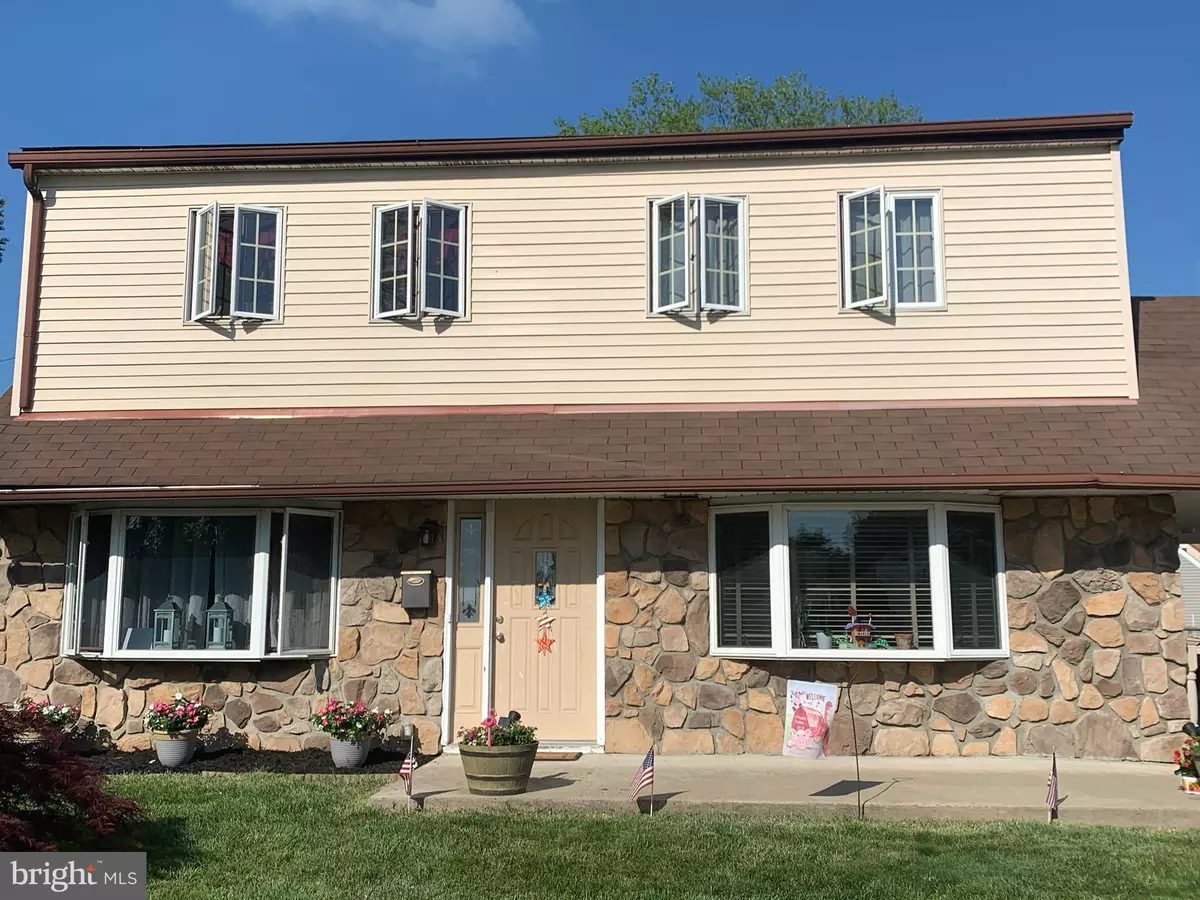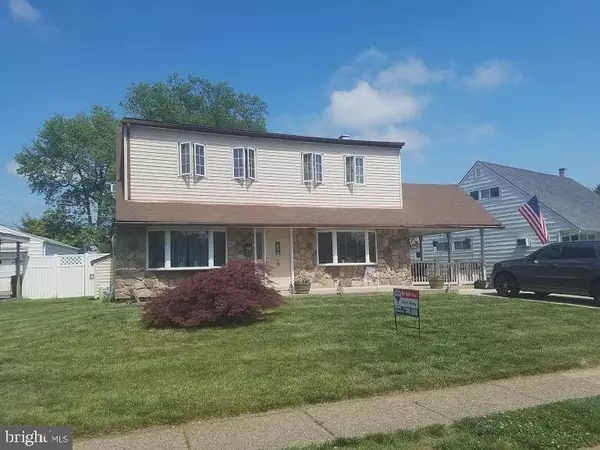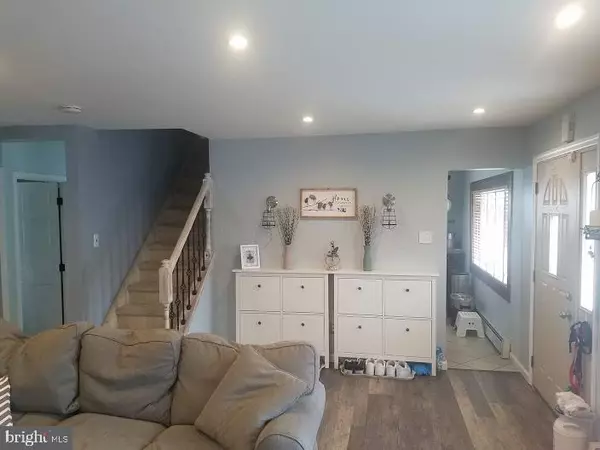$291,000
$295,000
1.4%For more information regarding the value of a property, please contact us for a free consultation.
2909 NORMANDY DR Philadelphia, PA 19154
3 Beds
2 Baths
1,200 SqFt
Key Details
Sold Price $291,000
Property Type Single Family Home
Sub Type Detached
Listing Status Sold
Purchase Type For Sale
Square Footage 1,200 sqft
Price per Sqft $242
Subdivision Normandy
MLS Listing ID PAPH897948
Sold Date 09/25/20
Style Traditional
Bedrooms 3
Full Baths 2
HOA Y/N N
Abv Grd Liv Area 1,200
Originating Board BRIGHT
Year Built 1972
Annual Tax Amount $3,379
Tax Year 2020
Lot Size 7,936 Sqft
Acres 0.18
Lot Dimensions 64.00 x 124.00
Property Description
Well maintained/ready to move in beautiful single home waiting for a new owner-Front door entrance leads to a good size living room with bow window, ceiling fan and wall air conditioner-beautiful gray wooden floors-built in shoe cabinet and an outstanding gas fireplace with mantel -home has a family room with w/w carpet, ceiling fan and laundry area - exit to rear patio and detached one car garage with electric and side door to exit from, great size private fenced in yard for entertaining- covered and fenced patio for family and friend gathering. Pull down stairs to over head storage. High hat lighting - Side entrance to a beautiful kitchen, tiled flooring-cherry cabinets and stainless steel appliances - refrigerator is included. S/S sink with spritzer, g/d and dishwasher. Pot and pan rack is also included. Gas cooking s and ceiling fan as well as high hat lighting. Off of the kitchen is your private dining area,bench seating with storage, ceiling fan and double doors leading to the rear patio/yard- Full size updated hall bathroom with vanity sink- 2nd floor features - main bedroom is a good size with w/w carpet,ceiling fan,double closets and 2 x-tra closets as well. 2nd bedroom has w/w carpet, ceiling fan and nice double closet double window for that natural lighting. 3rd bedroom has w/w carpet ceiling fan and closet-Hall bathroom has been updated with vanity sink /updated tub surfacing. All appliances are included and 3 window air conditioners (all in as is condition) hot water heater installed 12-15-2019
Location
State PA
County Philadelphia
Area 19154 (19154)
Zoning RSD3
Interior
Interior Features Ceiling Fan(s), Breakfast Area, Dining Area, Recessed Lighting, Upgraded Countertops, Tub Shower
Hot Water Natural Gas
Cooling Ceiling Fan(s), Window Unit(s), Wall Unit
Flooring Carpet, Ceramic Tile, Laminated, Hardwood, Wood
Fireplaces Number 1
Equipment Dishwasher, Disposal, Dryer, Oven/Range - Gas, Refrigerator, Stainless Steel Appliances, Washer, Water Heater
Window Features Bay/Bow,Screens
Appliance Dishwasher, Disposal, Dryer, Oven/Range - Gas, Refrigerator, Stainless Steel Appliances, Washer, Water Heater
Heat Source Natural Gas
Laundry Main Floor
Exterior
Exterior Feature Porch(es), Patio(s)
Parking Features Garage - Rear Entry
Garage Spaces 3.0
Fence Vinyl
Water Access N
View Garden/Lawn, Street
Roof Type Shingle
Accessibility Level Entry - Main
Porch Porch(es), Patio(s)
Total Parking Spaces 3
Garage Y
Building
Lot Description Front Yard, Landscaping, Rear Yard, SideYard(s)
Story 2
Sewer Public Sewer
Water Public
Architectural Style Traditional
Level or Stories 2
Additional Building Above Grade, Below Grade
Structure Type Dry Wall
New Construction N
Schools
School District The School District Of Philadelphia
Others
Senior Community No
Tax ID 662498500
Ownership Fee Simple
SqFt Source Assessor
Acceptable Financing Cash, Conventional, FHA, VA
Horse Property N
Listing Terms Cash, Conventional, FHA, VA
Financing Cash,Conventional,FHA,VA
Special Listing Condition Standard
Read Less
Want to know what your home might be worth? Contact us for a FREE valuation!

Our team is ready to help you sell your home for the highest possible price ASAP

Bought with Ellen M Cassidy • Coldwell Banker Hearthside
GET MORE INFORMATION





