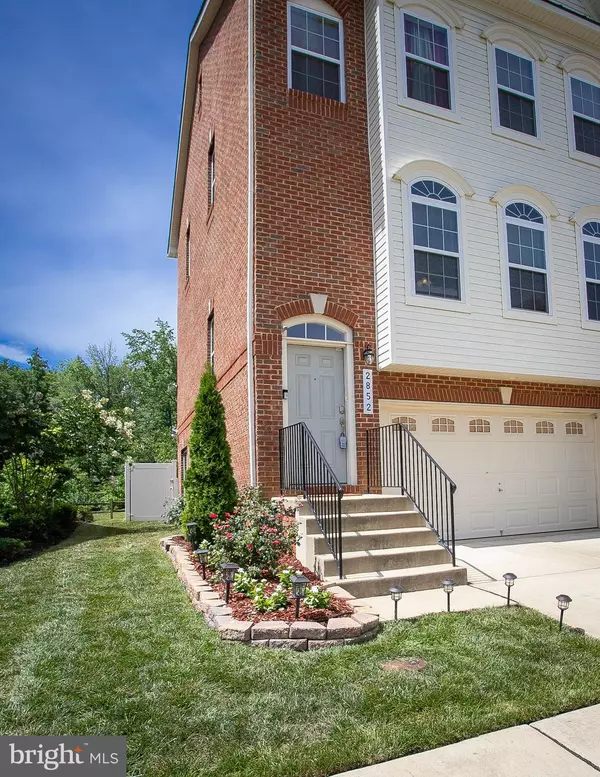$330,000
$339,900
2.9%For more information regarding the value of a property, please contact us for a free consultation.
2852 COPPERSMITH PL Bryans Road, MD 20616
3 Beds
4 Baths
2,264 SqFt
Key Details
Sold Price $330,000
Property Type Townhouse
Sub Type End of Row/Townhouse
Listing Status Sold
Purchase Type For Sale
Square Footage 2,264 sqft
Price per Sqft $145
Subdivision Chelsea Manor
MLS Listing ID MDCH215878
Sold Date 08/31/20
Style Colonial
Bedrooms 3
Full Baths 2
Half Baths 2
HOA Fees $58/mo
HOA Y/N Y
Abv Grd Liv Area 2,264
Originating Board BRIGHT
Year Built 2015
Annual Tax Amount $4,213
Tax Year 2019
Lot Size 2,457 Sqft
Acres 0.06
Property Description
YOUR SEARCH ENDS HERE!!! Beautiful 'like new' end-unit town home with 3 bedrooms, 2 full baths and 2 half baths. Open floor plan features a large living room, all hard-wood flooring on main level, gourmet kitchen with granite counters, island and stainless steel appliances! The kitchen extends to the dining area. The upper level includes two good sized bedrooms, a hall bath with double vanities and a large master bedroom suite. The resort style master bath includes double vanities, separate shower and large soaking tub. You will love your huge walk in closet with a built in closet system! The walk out basement includes a rec area, half bath and opens up to a fully fenced backyard with a stone patio. Enjoy lazy summer afternoons on the large composite deck, off the kitchen, which offers amazing views to greenery and a water body! These are the largest town homes in this sub-division! The open landscaped area next to the property enhances it's appeal. If all this was not enough, the property includes leased (transferable ) solar panels, drastically cutting down the monthly utility costs!! Easy access to major commute routes, make it convenient to get to any part of MD/VA/DC metro area. Come see this move-in ready home today, you will not be disappointed!! Virtual tour available at Tour: https://my.matterport.com/show/?m=tyFxbnpYaX7&mls=1; LINK to join VIRTUAL OPEN HOUSE: : https://www.facebook.com/RashiGargRealtor/posts/3109560032469932
Location
State MD
County Charles
Zoning UNK
Rooms
Basement Fully Finished, Walkout Level
Interior
Interior Features Breakfast Area, Combination Kitchen/Dining, Floor Plan - Open, Kitchen - Gourmet, Kitchen - Island
Hot Water Natural Gas
Heating Heat Pump(s)
Cooling Central A/C, Ceiling Fan(s)
Flooring Hardwood, Carpet, Ceramic Tile
Equipment Built-In Microwave, Dishwasher, Disposal, Dryer, Exhaust Fan, Oven/Range - Gas, Refrigerator, Washer, Water Heater
Furnishings No
Fireplace N
Appliance Built-In Microwave, Dishwasher, Disposal, Dryer, Exhaust Fan, Oven/Range - Gas, Refrigerator, Washer, Water Heater
Heat Source Natural Gas
Laundry Upper Floor
Exterior
Exterior Feature Deck(s), Patio(s)
Parking Features Garage - Front Entry, Garage Door Opener
Garage Spaces 4.0
Fence Vinyl
Water Access N
View Pond
Roof Type Shingle
Accessibility None
Porch Deck(s), Patio(s)
Attached Garage 2
Total Parking Spaces 4
Garage Y
Building
Story 3
Sewer Public Sewer
Water Public
Architectural Style Colonial
Level or Stories 3
Additional Building Above Grade, Below Grade
New Construction N
Schools
School District Charles County Public Schools
Others
Pets Allowed Y
HOA Fee Include Snow Removal,Trash,Common Area Maintenance
Senior Community No
Tax ID 0907354175
Ownership Fee Simple
SqFt Source Assessor
Security Features Carbon Monoxide Detector(s),Security System,Smoke Detector,Sprinkler System - Indoor
Acceptable Financing Cash, Conventional, FHA, USDA, VA
Horse Property N
Listing Terms Cash, Conventional, FHA, USDA, VA
Financing Cash,Conventional,FHA,USDA,VA
Special Listing Condition Standard
Pets Allowed No Pet Restrictions
Read Less
Want to know what your home might be worth? Contact us for a FREE valuation!

Our team is ready to help you sell your home for the highest possible price ASAP

Bought with NaToya V Joshua • Keller Williams Preferred Properties

GET MORE INFORMATION





