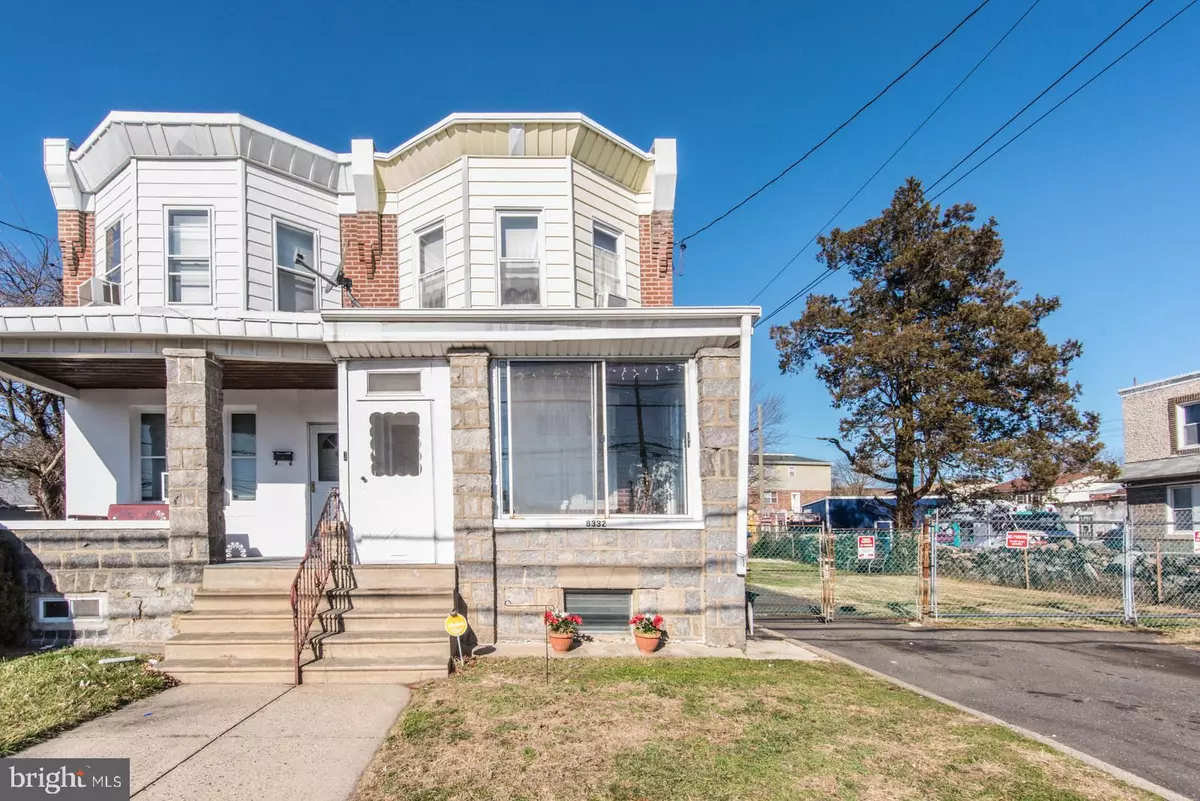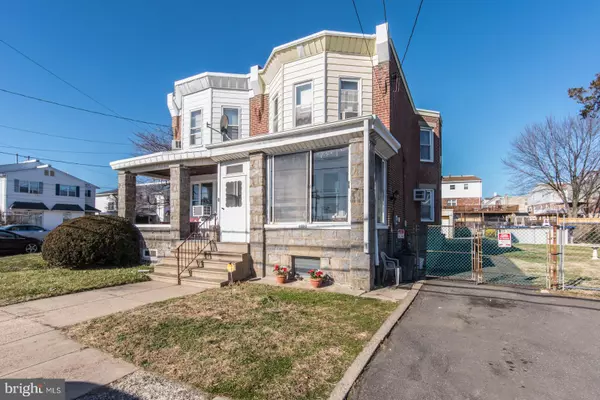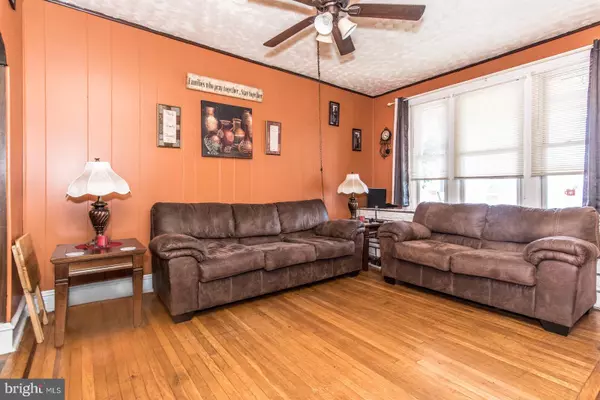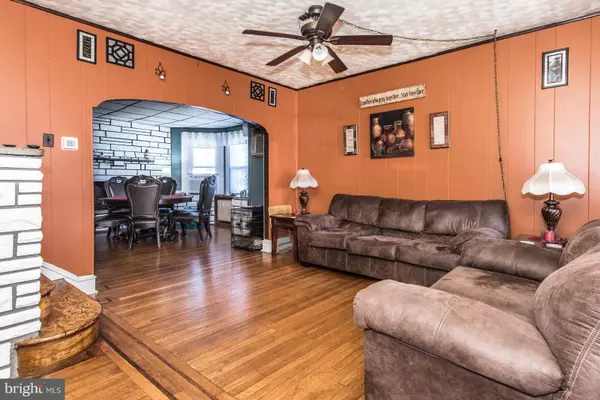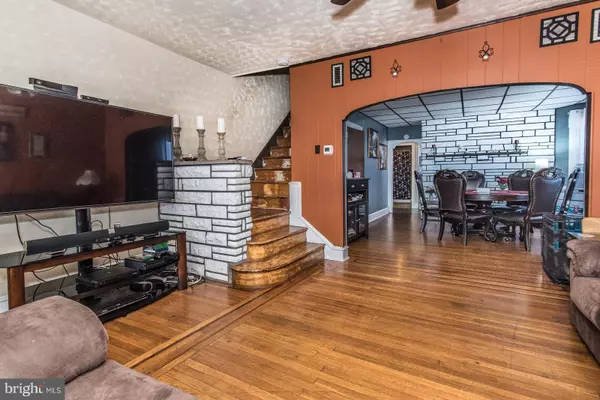$195,000
$199,900
2.5%For more information regarding the value of a property, please contact us for a free consultation.
8332 TORRESDALE AVE Philadelphia, PA 19136
3 Beds
2 Baths
1,534 SqFt
Key Details
Sold Price $195,000
Property Type Single Family Home
Sub Type Twin/Semi-Detached
Listing Status Sold
Purchase Type For Sale
Square Footage 1,534 sqft
Price per Sqft $127
Subdivision Holmesburg
MLS Listing ID PAPH864152
Sold Date 02/28/20
Style Straight Thru
Bedrooms 3
Full Baths 2
HOA Y/N N
Abv Grd Liv Area 1,534
Originating Board BRIGHT
Year Built 1960
Annual Tax Amount $2,360
Tax Year 2020
Lot Size 6,250 Sqft
Acres 0.14
Lot Dimensions 50.00 x 125.00
Property Description
Here s your opportunity to make this super spacious twin your own-this home features an enclosed front porch, large living room and dining room, followed by another room currently setup as an office which can remain an office or be used as a breakfast room, next you ll find a huge kitchen with exit to the rear yard. On the first floor, there s also a full 3pc bathroom with shower stall. Upstairs, you ll find 3 big bedrooms all with ample closet space and hall bath. The basement is enormous with tons of storage area. If you re looking for a space and an enormous rear yard, this home is for you. This home features large driveway which can accommodate multiple vehicles, a separate 2 car detached garage, and a huge side and rear yard which is fenced in and comes complete with a pool. Come take a look and make this home yours first!
Location
State PA
County Philadelphia
Area 19136 (19136)
Zoning RSA3
Rooms
Other Rooms Bathroom 2
Basement Other
Main Level Bedrooms 3
Interior
Heating Hot Water
Cooling Window Unit(s)
Fireplace N
Heat Source Natural Gas
Laundry Basement
Exterior
Parking Features Additional Storage Area, Garage - Front Entry, Oversized
Garage Spaces 2.0
Water Access N
Roof Type Flat
Accessibility None
Total Parking Spaces 2
Garage Y
Building
Lot Description Front Yard, Rear Yard, SideYard(s)
Story 2
Sewer Public Septic, Public Sewer
Water Public
Architectural Style Straight Thru
Level or Stories 2
Additional Building Above Grade, Below Grade
New Construction N
Schools
School District The School District Of Philadelphia
Others
Senior Community No
Tax ID 652318200
Ownership Fee Simple
SqFt Source Assessor
Acceptable Financing FHA, Conventional
Listing Terms FHA, Conventional
Financing FHA,Conventional
Special Listing Condition Standard
Read Less
Want to know what your home might be worth? Contact us for a FREE valuation!

Our team is ready to help you sell your home for the highest possible price ASAP

Bought with Victor Vasquez Jr. • RE/MAX Affiliates

GET MORE INFORMATION

