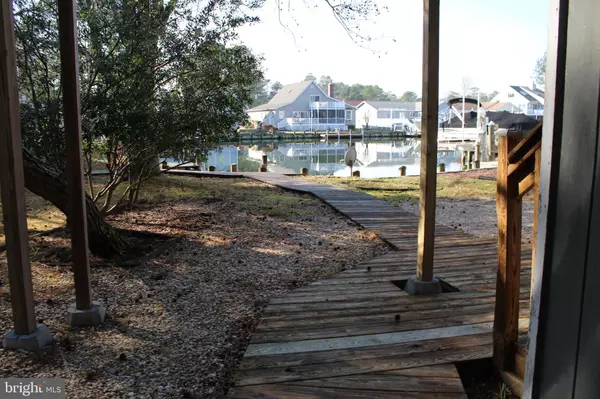$325,000
$349,000
6.9%For more information regarding the value of a property, please contact us for a free consultation.
1 LIBERTY BELL CT Ocean Pines, MD 21811
4 Beds
3 Baths
1,632 SqFt
Key Details
Sold Price $325,000
Property Type Single Family Home
Sub Type Detached
Listing Status Sold
Purchase Type For Sale
Square Footage 1,632 sqft
Price per Sqft $199
Subdivision Ocean Pines - Teal Bay
MLS Listing ID MDWO111416
Sold Date 08/12/20
Style Other
Bedrooms 4
Full Baths 2
Half Baths 1
HOA Fees $120/ann
HOA Y/N Y
Abv Grd Liv Area 1,632
Originating Board BRIGHT
Year Built 1984
Annual Tax Amount $2,805
Tax Year 2020
Lot Size 7,991 Sqft
Acres 0.18
Lot Dimensions 0.00 x 0.00
Property Description
Located in the wonderful community of Ocean Pines, just minutes from Ocean City, this great waterfront home sits on a wide canal just around the corner from the open bay (with no bridges to cross) and features an open floor plan, beautiful exposed wood beams, tons of windows, first floor master and second floor master, a second floor wraparound deck, waterfront dock and storage shed!Ocean Pines amenities include: several outdoor pools, an indoor pool, tennis, golf, parks, club house, ocean front beach club with parking located at 48th street, farmers market, many social events, summer entertainment and much more!
Location
State MD
County Worcester
Area Worcester Ocean Pines
Zoning R-3
Rooms
Main Level Bedrooms 3
Interior
Interior Features Attic, Entry Level Bedroom, Floor Plan - Open, Primary Bath(s), Ceiling Fan(s)
Hot Water Electric
Heating Heat Pump(s)
Cooling Central A/C
Equipment Dishwasher, Dryer, Oven/Range - Electric, Refrigerator, Range Hood, Washer
Fireplace N
Appliance Dishwasher, Dryer, Oven/Range - Electric, Refrigerator, Range Hood, Washer
Heat Source Electric
Exterior
Exterior Feature Balcony, Deck(s), Wrap Around
Amenities Available Baseball Field, Basketball Courts, Beach, Beach Club, Bike Trail, Boat Dock/Slip, Club House, Common Grounds, Community Center, Golf Course, Golf Course Membership Available, Jog/Walk Path, Lake, Library, Marina/Marina Club, Picnic Area, Pier/Dock, Pool - Indoor, Pool - Outdoor, Pool Mem Avail, Putting Green, Recreational Center, Satellite TV, Security, Shuffleboard, Swimming Pool, Tennis Courts, Tot Lots/Playground, Water/Lake Privileges
Water Access Y
View Canal
Accessibility None
Porch Balcony, Deck(s), Wrap Around
Garage N
Building
Story 2
Sewer Public Sewer
Water Public
Architectural Style Other
Level or Stories 2
Additional Building Above Grade, Below Grade
New Construction N
Schools
Elementary Schools Showell
Middle Schools Stephen Decatur
High Schools Stephen Decatur
School District Worcester County Public Schools
Others
HOA Fee Include Common Area Maintenance,Pier/Dock Maintenance,Management,Pool(s),Recreation Facility,Road Maintenance,Snow Removal
Senior Community No
Tax ID 03-066177
Ownership Fee Simple
SqFt Source Estimated
Acceptable Financing Cash, Conventional, FHA, USDA, VA
Listing Terms Cash, Conventional, FHA, USDA, VA
Financing Cash,Conventional,FHA,USDA,VA
Special Listing Condition Standard
Read Less
Want to know what your home might be worth? Contact us for a FREE valuation!

Our team is ready to help you sell your home for the highest possible price ASAP

Bought with Leslie Scherlag • Keller Williams Select Realtors
GET MORE INFORMATION





