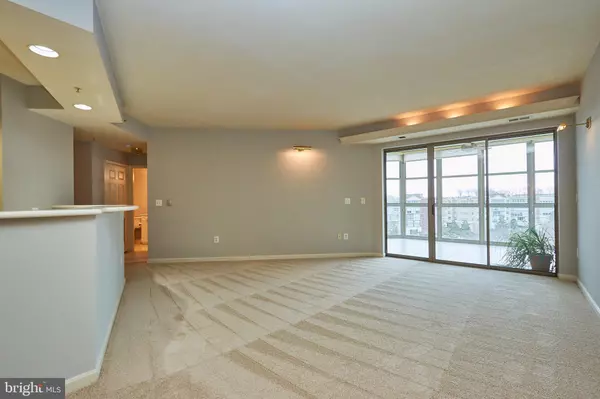$315,000
$319,000
1.3%For more information regarding the value of a property, please contact us for a free consultation.
19350 MAGNOLIA GROVE SQ #407 Leesburg, VA 20176
2 Beds
2 Baths
1,405 SqFt
Key Details
Sold Price $315,000
Property Type Condo
Sub Type Condo/Co-op
Listing Status Sold
Purchase Type For Sale
Square Footage 1,405 sqft
Price per Sqft $224
Subdivision Magnolias At Lansdowne Woods
MLS Listing ID VALO427326
Sold Date 07/09/21
Style Unit/Flat
Bedrooms 2
Full Baths 2
Condo Fees $448/mo
HOA Fees $184/mo
HOA Y/N Y
Abv Grd Liv Area 1,405
Originating Board BRIGHT
Year Built 2004
Annual Tax Amount $3,136
Tax Year 2021
Property Description
Formerly known as Leisureworld of Virginia, Lansdowne Woods is the preeminent over 55 active community in Northern Virginia. Comprising a number of high and low rise buildings plus a nicely equipped clubhouse, this property is on the top floor of one of the sought after low rise, four level buildings within the Magnolias group, with views of the rooftop tennis courts. It is light filled and airy with a wonderful full width enclosed balcony with a tiled floor. The unit known as the Cameron model consists of a primary bedroom and attached bathroom and dressing area/makeup nook, a second bedroom with sliding doors to the enclosed balcony, large living room with attached dining area, open plan kitchen and a second full bathroom. The unit has been newly painted in Sherwin Williams 'Agreeable Gray' and newly carpeted throughout. Move in ready!
Location
State VA
County Loudoun
Zoning 19
Rooms
Other Rooms Living Room, Dining Room, Primary Bedroom, Bedroom 2
Main Level Bedrooms 2
Interior
Interior Features Carpet, Dining Area, Entry Level Bedroom, Family Room Off Kitchen, Floor Plan - Open, Primary Bath(s)
Hot Water Natural Gas
Heating Central
Cooling Central A/C
Flooring Carpet, Vinyl
Equipment Cooktop, Dishwasher, Disposal, Washer/Dryer Stacked, Refrigerator, Range Hood, Oven - Wall
Furnishings No
Fireplace N
Appliance Cooktop, Dishwasher, Disposal, Washer/Dryer Stacked, Refrigerator, Range Hood, Oven - Wall
Heat Source Natural Gas
Laundry Dryer In Unit, Washer In Unit
Exterior
Utilities Available Cable TV Available, Electric Available, Natural Gas Available, Phone Available, Sewer Available, Water Available
Amenities Available Club House, Common Grounds, Elevator, Exercise Room, Fitness Center, Gated Community, Jog/Walk Path, Pool - Indoor, Retirement Community, Swimming Pool, Tennis Courts, Transportation Service
Water Access N
Street Surface Black Top
Accessibility Elevator, Level Entry - Main
Garage N
Building
Story 1
Unit Features Garden 1 - 4 Floors
Sewer Public Sewer
Water Public
Architectural Style Unit/Flat
Level or Stories 1
Additional Building Above Grade, Below Grade
New Construction N
Schools
School District Loudoun County Public Schools
Others
Pets Allowed Y
HOA Fee Include Cable TV,Common Area Maintenance,Ext Bldg Maint,Fiber Optics Available,Health Club,High Speed Internet,Pool(s),Recreation Facility,Road Maintenance,Security Gate,Snow Removal,Trash
Senior Community Yes
Age Restriction 55
Tax ID 082407114043
Ownership Condominium
Security Features 24 hour security,Doorman,Security Gate,Sprinkler System - Indoor
Special Listing Condition Standard
Pets Allowed Cats OK, Dogs OK
Read Less
Want to know what your home might be worth? Contact us for a FREE valuation!

Our team is ready to help you sell your home for the highest possible price ASAP

Bought with Sarah A Blossom • Pearson Smith Realty, LLC
GET MORE INFORMATION





