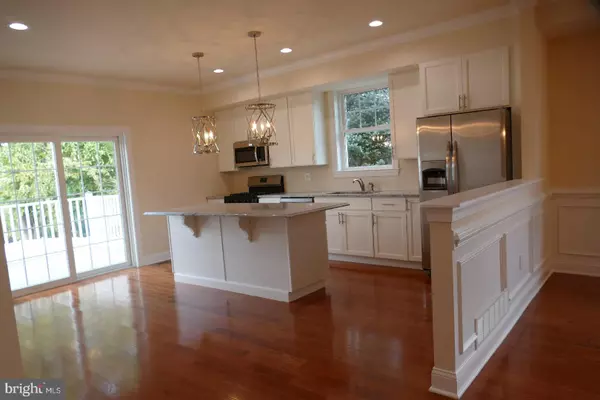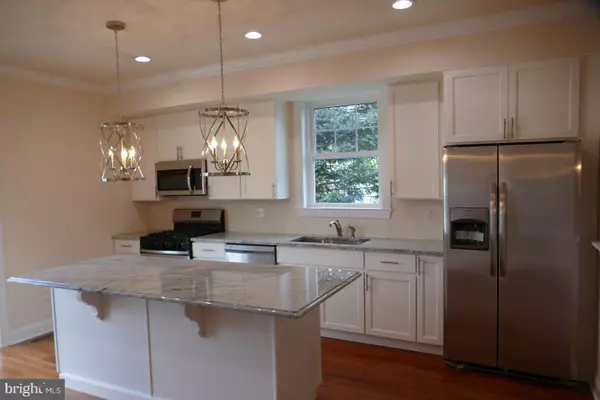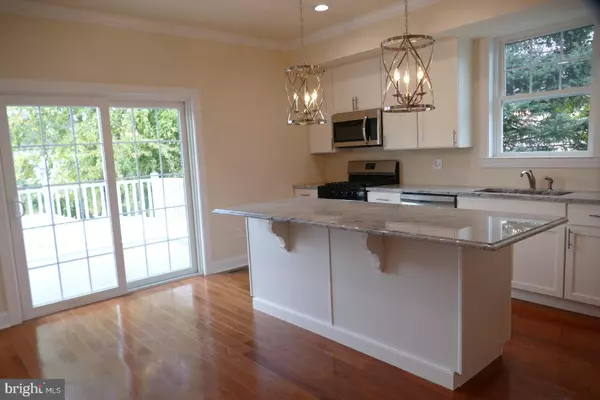$433,500
$434,000
0.1%For more information regarding the value of a property, please contact us for a free consultation.
9134 OLD NEWTOWN RD Philadelphia, PA 19115
4 Beds
4 Baths
3,395 SqFt
Key Details
Sold Price $433,500
Property Type Townhouse
Sub Type End of Row/Townhouse
Listing Status Sold
Purchase Type For Sale
Square Footage 3,395 sqft
Price per Sqft $127
Subdivision Philadelphia (Northeast)
MLS Listing ID PAPH848648
Sold Date 07/07/20
Style Traditional
Bedrooms 4
Full Baths 2
Half Baths 2
HOA Y/N N
Abv Grd Liv Area 3,095
Originating Board BRIGHT
Year Built 2019
Tax Year 2019
Lot Size 5,546 Sqft
Acres 0.13
Lot Dimensions 2.674x13.327
Property Description
NEW CONSTRUCTION with 10 YEAR TAX ABATEMENT! 4 Bedroom, 2 Full Baths, 2 Half Baths In 3,095 SF of heated living space plus 300 SF garage. Extra large, fenced rear yard is 110 deep which is extraordinary for New Construction in NE Philadelphia. Ground level consists of garage entry to daylight, walk-out, finished Family Room with (2) 4 x4 windows, 6 slider to rear yard, fireplace and 1/2 bath. Lots of daylight in this beautiful space. Extra large utility & storage room approximately 6 x26 . 2nd level consists of large Living Room, Dining Room & Gourmet Kitchen. Kitchen has upgraded cabinetry, granite countertops, large center island, stainless steel appliances & tile backsplash. There is a large walk-In pantry with plenty of shelving for extra storage. There is also a 1/2 bath on this level. Sliding doors to composite, low maintenance deck off Kitchen. 3rd Level consists of 4 bedrooms & 2 baths. Baths have tile floors & tub/shower surrounds. Convenient 2nd floor Laundry. Hardwood floors throughout 1st floor and 2nd floor hallway are included. Oak stairs to 2nd floor. Crown molding, chair rail and wainscoting add custom flair throughout. Still time to customize with selections of flooring, cabinetry, granite & lighting. Attached pictures are of Model Home at 9140 Old Newtown Road.
Location
State PA
County Philadelphia
Area 19115 (19115)
Zoning RESIDENTIAL
Rooms
Other Rooms Living Room, Dining Room, Primary Bedroom, Bedroom 2, Bedroom 3, Bedroom 4, Kitchen, Family Room, Laundry, Primary Bathroom, Full Bath, Half Bath
Basement Daylight, Full, Front Entrance, Heated, Walkout Stairs, Windows
Interior
Interior Features Attic, Carpet, Chair Railings, Crown Moldings, Dining Area, Efficiency, Floor Plan - Open, Kitchen - Eat-In, Kitchen - Gourmet, Kitchen - Island, Primary Bath(s), Recessed Lighting, Stall Shower, Upgraded Countertops, Wainscotting, Wood Floors, Other
Hot Water Natural Gas
Heating Forced Air, Programmable Thermostat
Cooling Central A/C
Flooring Carpet, Ceramic Tile, Hardwood
Fireplaces Type Gas/Propane
Equipment Built-In Microwave, Built-In Range, Dishwasher, Disposal, Microwave, Oven/Range - Gas, Refrigerator, Stainless Steel Appliances, Water Heater - High-Efficiency
Fireplace Y
Window Features Screens,Vinyl Clad,ENERGY STAR Qualified,Low-E
Appliance Built-In Microwave, Built-In Range, Dishwasher, Disposal, Microwave, Oven/Range - Gas, Refrigerator, Stainless Steel Appliances, Water Heater - High-Efficiency
Heat Source Natural Gas
Laundry Upper Floor
Exterior
Exterior Feature Deck(s)
Parking Features Garage - Front Entry, Garage Door Opener
Garage Spaces 1.0
Fence Privacy
Utilities Available Cable TV Available, DSL Available, Electric Available, Natural Gas Available, Phone Available, Sewer Available, Water Available
Water Access N
Roof Type Shingle
Accessibility None
Porch Deck(s)
Road Frontage City/County
Attached Garage 1
Total Parking Spaces 1
Garage Y
Building
Lot Description Rear Yard
Story 3
Foundation Concrete Perimeter, Slab
Sewer Public Sewer
Water Other
Architectural Style Traditional
Level or Stories 3
Additional Building Above Grade, Below Grade
Structure Type Dry Wall
New Construction Y
Schools
School District The School District Of Philadelphia
Others
Senior Community No
Tax ID 56-2-4417-02
Ownership Fee Simple
SqFt Source Estimated
Security Features Smoke Detector
Special Listing Condition Standard
Read Less
Want to know what your home might be worth? Contact us for a FREE valuation!

Our team is ready to help you sell your home for the highest possible price ASAP

Bought with Andrew G Black • Redfin Corporation

GET MORE INFORMATION





