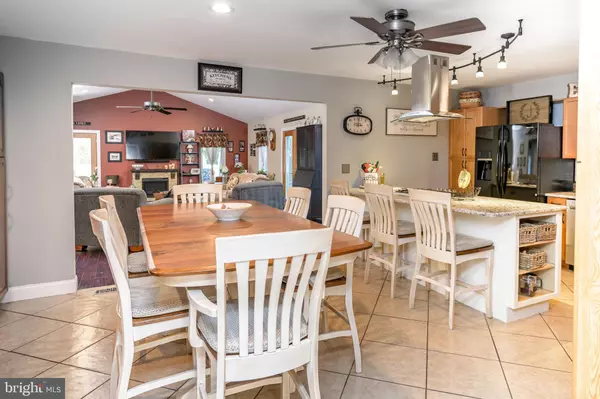$330,000
$324,999
1.5%For more information regarding the value of a property, please contact us for a free consultation.
416 3RD ST Atco, NJ 08004
4 Beds
4 Baths
2,706 SqFt
Key Details
Sold Price $330,000
Property Type Single Family Home
Sub Type Detached
Listing Status Sold
Purchase Type For Sale
Square Footage 2,706 sqft
Price per Sqft $121
Subdivision None Available
MLS Listing ID NJCD410830
Sold Date 03/12/21
Style Ranch/Rambler
Bedrooms 4
Full Baths 2
Half Baths 2
HOA Y/N N
Abv Grd Liv Area 2,246
Originating Board BRIGHT
Year Built 1975
Annual Tax Amount $8,006
Tax Year 2020
Lot Size 0.459 Acres
Acres 0.46
Lot Dimensions 100.00 x 200.00
Property Description
This rancher is amazing!!! Your not going to expect all of this .... walk into the family room and boom! Remodel gourmet kitchen, granite counter tops, all SS appliances, double oven, walk-in pantry, buffet/bar area for all kinda of fun and fun. This 20 x 25 family room with cathedral ceilings and tons of windows. Master bedroom is next to the family room making it a private wing this huge 12 x 22 master has it own bathroom with a zero clearance shower, beautifully tiled and lots of cabinets. It also has a 2nd master with it's own bathroom. This full size basement is partial finished with another family room, office/bedroom, workshop, tons of storage and bilco doors!! The back yard is amazing with a party porch for entertaining, fire pit and a above the ground pool!!! The house is exceptionally well maintained with a whole house generator, newer septic, brand new water heater, 5 year AC. Let's get moving!
Location
State NJ
County Camden
Area Waterford Twp (20435)
Zoning NB
Rooms
Other Rooms Living Room, Primary Bedroom, Bedroom 2, Bedroom 3, Bedroom 4, Kitchen, Great Room, Laundry, Primary Bathroom
Basement Full
Main Level Bedrooms 4
Interior
Interior Features Attic, Bar, Ceiling Fan(s), Combination Kitchen/Dining, Crown Moldings, Family Room Off Kitchen, Floor Plan - Open, Kitchen - Eat-In, Kitchen - Island, Kitchen - Table Space, Primary Bath(s), Upgraded Countertops, Wet/Dry Bar, Window Treatments, Wood Floors
Hot Water Natural Gas
Heating Forced Air
Cooling Central A/C
Flooring Carpet, Ceramic Tile, Hardwood, Laminated, Partially Carpeted
Fireplaces Number 1
Fireplace Y
Heat Source Natural Gas
Laundry Main Floor
Exterior
Exterior Feature Deck(s)
Garage Spaces 4.0
Fence Chain Link, Privacy
Pool Above Ground
Utilities Available Above Ground, Cable TV, Electric Available, Multiple Phone Lines, Phone Available
Water Access N
Roof Type Asphalt
Street Surface Black Top
Accessibility None
Porch Deck(s)
Road Frontage City/County
Total Parking Spaces 4
Garage N
Building
Lot Description Cleared, Front Yard, Not In Development, Rear Yard
Story 1
Sewer On Site Septic
Water Well
Architectural Style Ranch/Rambler
Level or Stories 1
Additional Building Above Grade, Below Grade
Structure Type Dry Wall,Vaulted Ceilings
New Construction N
Schools
High Schools Hammonton H.S.
School District Waterford Township Public Schools
Others
Senior Community No
Tax ID 35-00802-00025
Ownership Fee Simple
SqFt Source Assessor
Acceptable Financing Cash, Conventional, FHA, VA
Listing Terms Cash, Conventional, FHA, VA
Financing Cash,Conventional,FHA,VA
Special Listing Condition Standard
Read Less
Want to know what your home might be worth? Contact us for a FREE valuation!

Our team is ready to help you sell your home for the highest possible price ASAP

Bought with Andrew Wood • Keller Williams Realty - Cherry Hill
GET MORE INFORMATION





