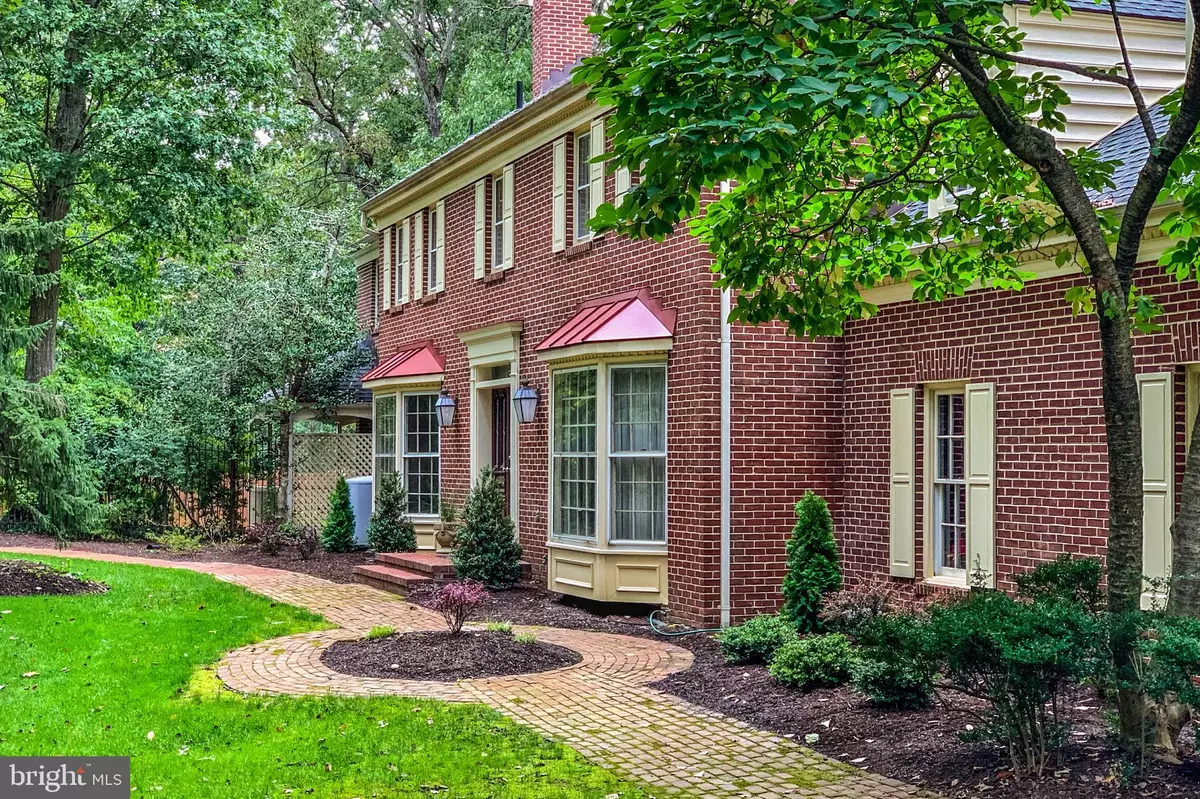$1,200,000
$1,250,000
4.0%For more information regarding the value of a property, please contact us for a free consultation.
1113 LAURELWOOD DR Mclean, VA 22102
4 Beds
7 Baths
6,160 SqFt
Key Details
Sold Price $1,200,000
Property Type Single Family Home
Sub Type Detached
Listing Status Sold
Purchase Type For Sale
Square Footage 6,160 sqft
Price per Sqft $194
Subdivision Woodside Estates
MLS Listing ID VAFX1066418
Sold Date 02/14/20
Style Colonial
Bedrooms 4
Full Baths 6
Half Baths 1
HOA Y/N N
Abv Grd Liv Area 5,120
Originating Board BRIGHT
Year Built 1976
Annual Tax Amount $13,395
Tax Year 2019
Lot Size 2.000 Acres
Acres 2.0
Property Description
Private driveway with wrought iron entry gate leads to an idyllic setting just miles from metro and Tysons. Former home of the Redskins quarterback Joe Theisman. Personal Space abounds in this very special home with fantastic views, brick and flagstone landscaping, commercial grade pool, pool house with full bath, hot tub, and outside brick barbecue area. 2-story sunroom that leads to covered porch overlooking the heated pool. Master bedroom suite with sitting area, his & her separate bathrooms and two walk-in closets. Recently renovated main level, large kitchen addition with new windows and skylights. Brand new roof, gutters, multiple water heaters. Generator Conveys. Hardiplank siding on Breakfast Rm addition. All Else is brick or aluminum wrapped - no maintenance! LED lighted driveway. Finished lower level with full bathroom.
Location
State VA
County Fairfax
Zoning 130
Direction South
Rooms
Basement Full, Interior Access, Windows, Sump Pump
Interior
Interior Features Breakfast Area, Built-Ins, Carpet, Ceiling Fan(s), Chair Railings, Crown Moldings, Dining Area, Exposed Beams, Family Room Off Kitchen, Floor Plan - Traditional, Formal/Separate Dining Room, Kitchen - Country, Kitchen - Eat-In, Kitchen - Table Space, Primary Bath(s), Recessed Lighting, Skylight(s), Sprinkler System, Stall Shower, Upgraded Countertops, Walk-in Closet(s), Water Treat System, Wet/Dry Bar, WhirlPool/HotTub, Window Treatments, Wood Floors
Hot Water Electric
Heating Baseboard - Electric, Forced Air, Heat Pump(s), Heat Pump - Oil BackUp, Zoned
Cooling Central A/C, Zoned
Flooring Wood, Carpet, Tile/Brick
Fireplaces Number 2
Fireplaces Type Fireplace - Glass Doors, Gas/Propane, Mantel(s), Wood
Equipment Cooktop, Dishwasher, Disposal, Dryer, Dryer - Electric, Dryer - Front Loading, Exhaust Fan, Freezer, Icemaker, Oven - Double, Oven - Wall, Oven/Range - Electric, Range Hood, Refrigerator, Washer, Washer - Front Loading, Water Conditioner - Owned, Water Heater, Water Heater - High-Efficiency
Fireplace Y
Window Features Bay/Bow,Casement,Double Pane,Insulated,Low-E,Replacement,Screens,Skylights
Appliance Cooktop, Dishwasher, Disposal, Dryer, Dryer - Electric, Dryer - Front Loading, Exhaust Fan, Freezer, Icemaker, Oven - Double, Oven - Wall, Oven/Range - Electric, Range Hood, Refrigerator, Washer, Washer - Front Loading, Water Conditioner - Owned, Water Heater, Water Heater - High-Efficiency
Heat Source Central, Electric, Oil, Propane - Leased, Propane - Owned
Laundry Main Floor
Exterior
Exterior Feature Brick, Deck(s), Enclosed, Patio(s), Porch(es), Terrace
Parking Features Garage Door Opener, Garage - Side Entry
Garage Spaces 2.0
Fence Decorative, Electric, Invisible, Masonry/Stone, Partially
Pool Fenced, Heated, In Ground
Water Access Y
Water Access Desc Boat - Non Powered Only,Canoe/Kayak,Fishing Allowed,Private Access,Swimming Allowed
View Creek/Stream, Garden/Lawn, Scenic Vista, Trees/Woods
Roof Type Asphalt
Street Surface Black Top,Paved
Accessibility None
Porch Brick, Deck(s), Enclosed, Patio(s), Porch(es), Terrace
Attached Garage 2
Total Parking Spaces 2
Garage Y
Building
Lot Description Backs to Trees, Cul-de-sac, Front Yard, Irregular, Landscaping, Private, Rear Yard, Secluded, Sloping, Stream/Creek, Trees/Wooded, Vegetation Planting
Story 3+
Foundation Block
Sewer Septic = # of BR
Water Private, Well
Architectural Style Colonial
Level or Stories 3+
Additional Building Above Grade, Below Grade
Structure Type 2 Story Ceilings,Beamed Ceilings,Dry Wall,High,Masonry
New Construction N
Schools
Elementary Schools Spring Hill
Middle Schools Cooper
High Schools Langley
School District Fairfax County Public Schools
Others
Senior Community No
Tax ID 0203 01 0003A
Ownership Fee Simple
SqFt Source Estimated
Security Features Security Gate
Special Listing Condition Standard
Read Less
Want to know what your home might be worth? Contact us for a FREE valuation!

Our team is ready to help you sell your home for the highest possible price ASAP

Bought with Stacey L Romm • Washington Fine Properties

GET MORE INFORMATION





