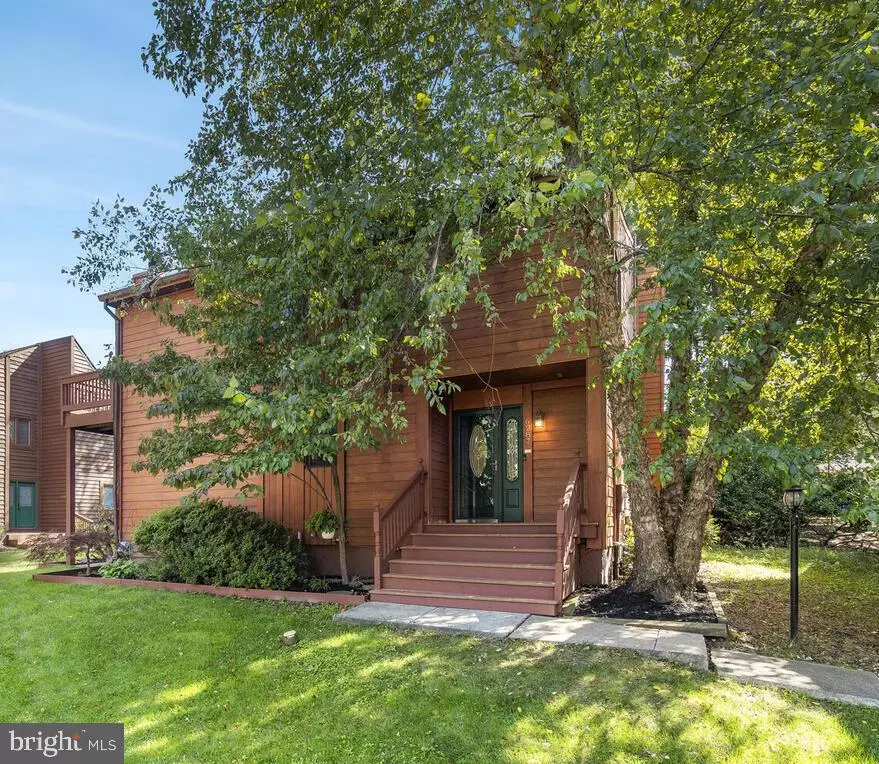$455,000
$439,900
3.4%For more information regarding the value of a property, please contact us for a free consultation.
6287 SUNNY SPG Columbia, MD 21044
3 Beds
3 Baths
2,714 SqFt
Key Details
Sold Price $455,000
Property Type Single Family Home
Sub Type Detached
Listing Status Sold
Purchase Type For Sale
Square Footage 2,714 sqft
Price per Sqft $167
Subdivision Howards Ridge
MLS Listing ID MDHW285480
Sold Date 11/03/20
Style Contemporary
Bedrooms 3
Full Baths 2
Half Baths 1
HOA Fees $104/ann
HOA Y/N Y
Abv Grd Liv Area 2,314
Originating Board BRIGHT
Year Built 1978
Annual Tax Amount $5,587
Tax Year 2019
Lot Size 4,550 Sqft
Acres 0.1
Property Description
Gorgeous Open Floor plan. Main level features 2 stunning floor to ceiling stone fireplaces, hardwood floors. Modern Kitchen with quartz countertops, new refrigerator (to be installed 9/28) recessed lights and and crown moulding. Large family room featuring second fireplace with high ceiling. French doors to rear deck which can be accessed from living room or family room. Enjoy the cherry blossom canopy in spring. Finished basement features two rooms and practical laundry (new washer and dryer (to be installed 9/28). Upper level consist of 3 bedrooms, bonus room (could be office additional closet etc) and 2 full baths. Two of the bedrooms have access to balcony. Hardiplank siding and recent replacement jeld wen windows. Double honeycomb insulation Smith and Nobel insulation blinds throughout, Extra insulation was added when siding was replaced, Nebia shower head in master bath saves on water and heating. LED lights throughout . EcoBee smart home thermostat with sensors located throughout the home.Great culdesac location in the heart of Columbia. Minutes to Ho Co hospital, Columbia Mall, Wholefoods, Lake Kittamaqundi 29 & 32 and more.
Location
State MD
County Howard
Zoning NT
Rooms
Other Rooms Primary Bedroom, Bedroom 2, Bedroom 3, Kitchen, Family Room, Breakfast Room, Great Room, Laundry, Bonus Room, Hobby Room
Basement Other, Partially Finished
Interior
Interior Features Ceiling Fan(s), Crown Moldings, Dining Area, Floor Plan - Open, Wood Floors
Hot Water Electric
Heating Heat Pump(s)
Cooling Ceiling Fan(s), Central A/C, Heat Pump(s)
Flooring Carpet, Hardwood, Ceramic Tile
Fireplaces Number 2
Fireplaces Type Wood
Equipment Built-In Microwave, Cooktop, Dishwasher, Disposal, Dryer, Icemaker, Oven - Wall, Refrigerator, Washer
Fireplace Y
Window Features Replacement
Appliance Built-In Microwave, Cooktop, Dishwasher, Disposal, Dryer, Icemaker, Oven - Wall, Refrigerator, Washer
Heat Source Electric
Laundry Basement
Exterior
Exterior Feature Deck(s)
Garage Spaces 1.0
Carport Spaces 1
Utilities Available Cable TV
Amenities Available Common Grounds, Tot Lots/Playground, Lake, Pool Mem Avail, Tennis Courts
Water Access N
Roof Type Asbestos Shingle
Accessibility Other
Porch Deck(s)
Total Parking Spaces 1
Garage N
Building
Story 3
Sewer Public Sewer
Water Public
Architectural Style Contemporary
Level or Stories 3
Additional Building Above Grade, Below Grade
Structure Type High
New Construction N
Schools
Elementary Schools Swansfield
Middle Schools Wilde Lake
High Schools Atholton
School District Howard County Public School System
Others
HOA Fee Include Common Area Maintenance
Senior Community No
Tax ID 1415051132
Ownership Fee Simple
SqFt Source Assessor
Special Listing Condition Standard
Read Less
Want to know what your home might be worth? Contact us for a FREE valuation!

Our team is ready to help you sell your home for the highest possible price ASAP

Bought with Tyler Gruzs • Century 21 Certified Realty Group, LLC

GET MORE INFORMATION





