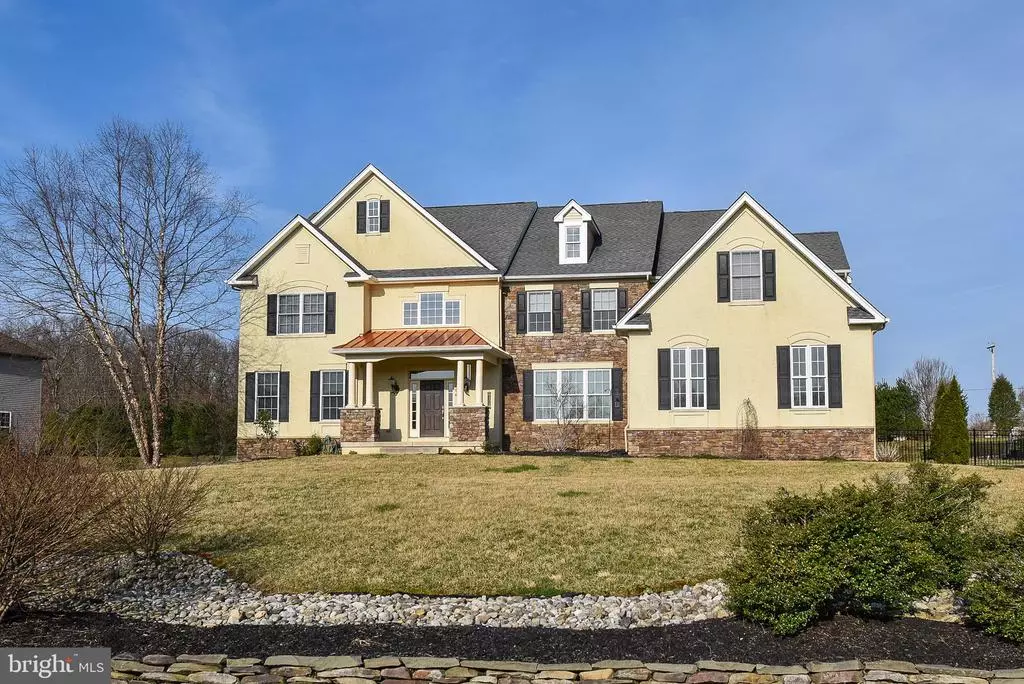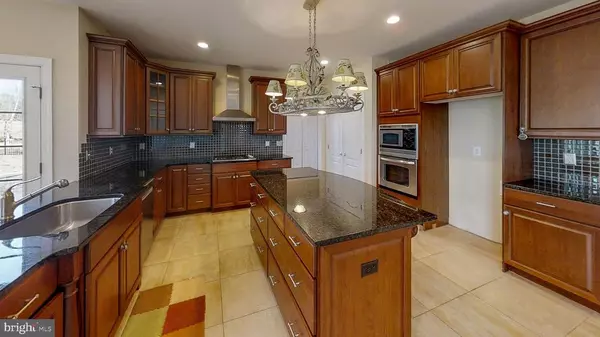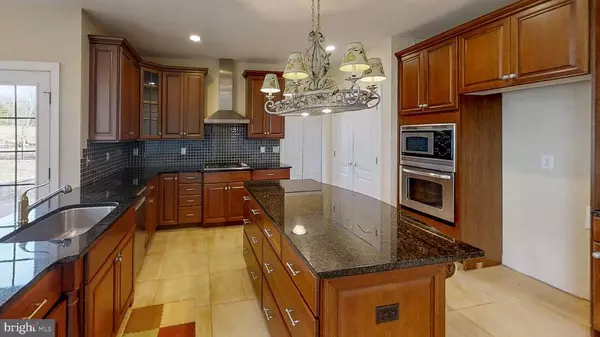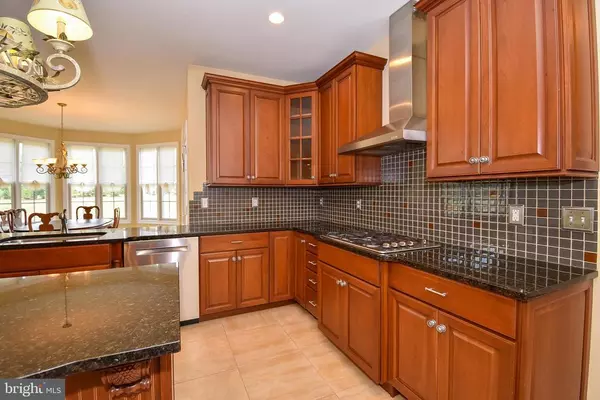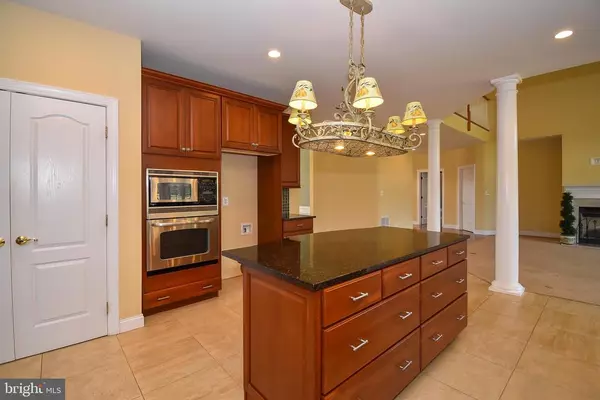$575,000
$619,900
7.2%For more information regarding the value of a property, please contact us for a free consultation.
106 GARNET ST Mullica Hill, NJ 08062
4 Beds
4 Baths
4,276 SqFt
Key Details
Sold Price $575,000
Property Type Single Family Home
Sub Type Detached
Listing Status Sold
Purchase Type For Sale
Square Footage 4,276 sqft
Price per Sqft $134
Subdivision Tesoro Court
MLS Listing ID NJGL241794
Sold Date 12/04/20
Style Traditional
Bedrooms 4
Full Baths 3
Half Baths 1
HOA Fees $100/mo
HOA Y/N Y
Abv Grd Liv Area 4,276
Originating Board BRIGHT
Year Built 2008
Annual Tax Amount $20,591
Tax Year 2020
Lot Size 1.070 Acres
Acres 1.07
Lot Dimensions 0.00 x 0.00
Property Description
Executive neighborhood in Mullica Hill. Outstanding floor plan w/thousands in upgrades. You enter into a grand 2 story foyer w/flowing Brazilian cherry hardwood floors to the winding staircase. Awesome master suite with sitting area, gorgeous master bath and 20 X 11 walk in closet. large bedrooms - most having their own walk in closet along w/ a Jack & Jill bathroom, Back & front stairways, large kitchen with ceramic tile flooring, cherry oak cabinet & granite counter tops w/center island overlooking your 2 story family room w/gas fireplace. The living & dining rooms have the Brazilian cherry hardwood floors. Wainscoting throughout the dining room and foyer. There is a private study/office on the first floor. Full finished basement, 3 car garage, 9 ft ceilings, brick paver patio with fire pit and so much more. Not to mention the superior quality of a Pond& Spitz custom home.
Location
State NJ
County Gloucester
Area Harrison Twp (20808)
Zoning R1
Rooms
Basement Fully Finished
Main Level Bedrooms 4
Interior
Interior Features Carpet, Ceiling Fan(s), Combination Kitchen/Living, Crown Moldings, Curved Staircase, Double/Dual Staircase, Entry Level Bedroom, Family Room Off Kitchen, Formal/Separate Dining Room, Kitchen - Eat-In, Kitchen - Island, Kitchen - Table Space, Primary Bath(s), Pantry, Sprinkler System, Walk-in Closet(s), Window Treatments, Wood Floors
Hot Water Natural Gas
Heating Forced Air
Cooling Central A/C
Fireplaces Number 1
Equipment Cooktop, Built-In Microwave, Dishwasher, Oven - Double
Furnishings No
Fireplace Y
Window Features Double Pane,Energy Efficient,Insulated,Palladian
Appliance Cooktop, Built-In Microwave, Dishwasher, Oven - Double
Heat Source Natural Gas
Exterior
Exterior Feature Patio(s), Brick
Parking Features Garage Door Opener
Garage Spaces 3.0
Fence Decorative
Water Access N
Accessibility Other
Porch Patio(s), Brick
Attached Garage 3
Total Parking Spaces 3
Garage Y
Building
Story 2
Sewer Septic Exists
Water Public
Architectural Style Traditional
Level or Stories 2
Additional Building Above Grade, Below Grade
New Construction N
Schools
School District Clearview Regional Schools
Others
Pets Allowed Y
Senior Community No
Tax ID 08-00029 12-00004
Ownership Fee Simple
SqFt Source Estimated
Acceptable Financing Conventional, FHA, VA
Horse Property N
Listing Terms Conventional, FHA, VA
Financing Conventional,FHA,VA
Special Listing Condition Standard
Pets Allowed Dogs OK, Cats OK
Read Less
Want to know what your home might be worth? Contact us for a FREE valuation!

Our team is ready to help you sell your home for the highest possible price ASAP

Bought with Gina Knowles • Home and Heart Realty
GET MORE INFORMATION

