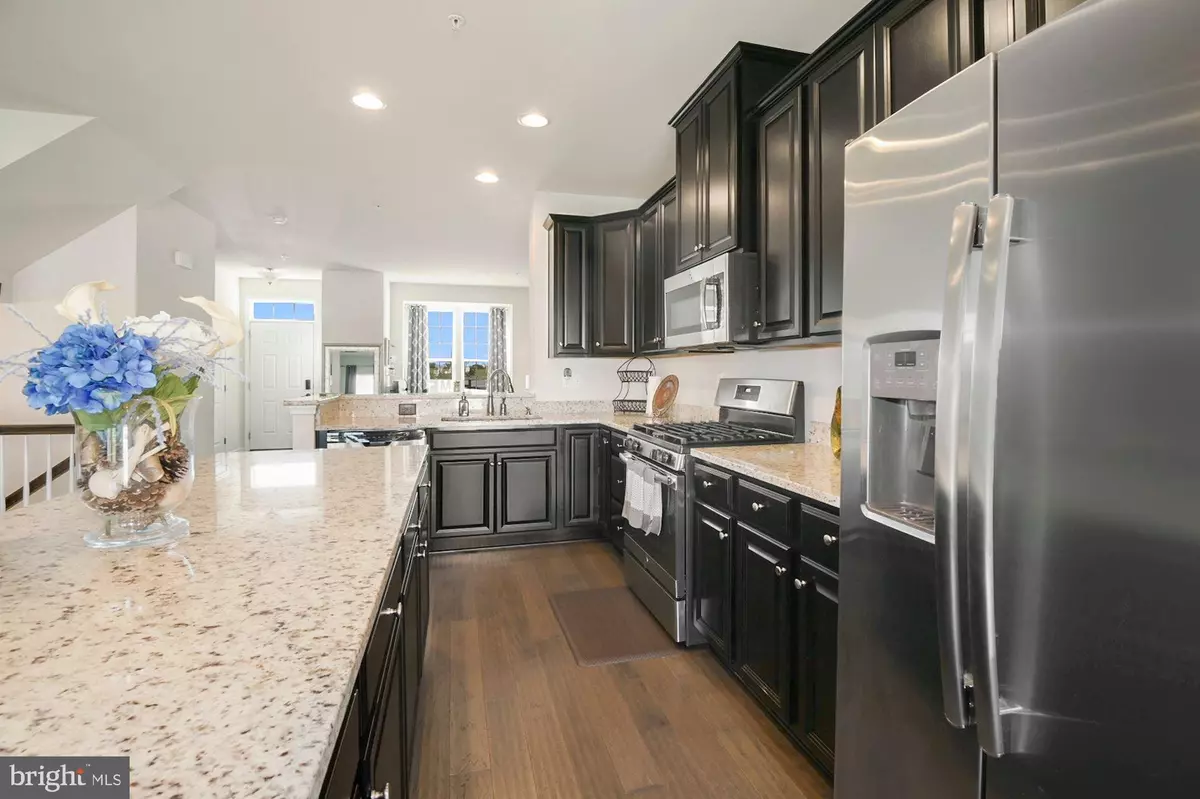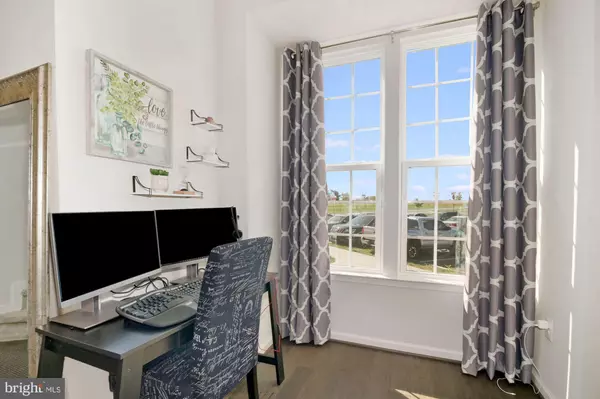$357,000
$354,900
0.6%For more information regarding the value of a property, please contact us for a free consultation.
4811 EUGENE WAY Frederick, MD 21703
3 Beds
4 Baths
2,280 SqFt
Key Details
Sold Price $357,000
Property Type Townhouse
Sub Type Interior Row/Townhouse
Listing Status Sold
Purchase Type For Sale
Square Footage 2,280 sqft
Price per Sqft $156
Subdivision Linton At Ballenger
MLS Listing ID MDFR270948
Sold Date 10/29/20
Style Colonial
Bedrooms 3
Full Baths 2
Half Baths 2
HOA Fees $100/mo
HOA Y/N Y
Abv Grd Liv Area 1,680
Originating Board BRIGHT
Year Built 2018
Annual Tax Amount $3,755
Tax Year 2019
Lot Size 2,000 Sqft
Acres 0.05
Property Description
Location and more! Built in 2018, Gorgeous, and Pristine can describe this exquisite and well-maintained townhome with 3 Bedrooms, 2 full bathrooms, 2 half bathrooms. It features engineered hardwood flooring throughout the main level. The spacious open concept living area has a bay window that allows natural light to flow. The beautiful kitchen with a built-in hutch, creates a large and luxury open space that includes granite countertops, stainless steel energy efficient appliances, oversized island to sit at and enjoy. This open concept eat-in-Kitchen has enough space for a large dining table and family area. The master bedroom has a beautiful master bath with a large tub, tile flooring and walk-in closet. The upstairs and basement have carpet flooring. The basement shows a French-door den, a storage room, a half bath with rough-in installations ready to convert it to a full bathroom and to add a wet-bar in the spacious rec/room.
Location
State MD
County Frederick
Zoning 010 RESIDENTIAL
Rooms
Basement Connecting Stairway, Improved, Interior Access, Windows, Fully Finished
Interior
Interior Features Kitchen - Island, Pantry, Floor Plan - Open
Hot Water Tankless, Instant Hot Water
Heating Heat Pump(s)
Cooling Central A/C
Equipment Built-In Microwave, Dishwasher, Disposal, Dryer, Dryer - Electric, Energy Efficient Appliances, ENERGY STAR Clothes Washer, ENERGY STAR Dishwasher, ENERGY STAR Refrigerator, Exhaust Fan, Icemaker, Oven/Range - Gas, Stainless Steel Appliances, Washer, Water Heater - Tankless, Water Heater - High-Efficiency
Furnishings No
Fireplace N
Window Features Energy Efficient
Appliance Built-In Microwave, Dishwasher, Disposal, Dryer, Dryer - Electric, Energy Efficient Appliances, ENERGY STAR Clothes Washer, ENERGY STAR Dishwasher, ENERGY STAR Refrigerator, Exhaust Fan, Icemaker, Oven/Range - Gas, Stainless Steel Appliances, Washer, Water Heater - Tankless, Water Heater - High-Efficiency
Heat Source Electric, Natural Gas
Laundry Basement
Exterior
Parking On Site 2
Utilities Available Electric Available, Sewer Available
Amenities Available Community Center, Pool - Outdoor, Exercise Room, Tot Lots/Playground, Club House
Water Access N
View Street
Roof Type Architectural Shingle
Accessibility None
Garage N
Building
Lot Description Level
Story 3
Foundation Concrete Perimeter
Sewer Public Sewer
Water Public
Architectural Style Colonial
Level or Stories 3
Additional Building Above Grade, Below Grade
Structure Type Dry Wall
New Construction N
Schools
School District Frederick County Public Schools
Others
Pets Allowed Y
HOA Fee Include Common Area Maintenance,Management,Pool(s),Snow Removal,Trash
Senior Community No
Tax ID 1123591613
Ownership Fee Simple
SqFt Source Assessor
Security Features Carbon Monoxide Detector(s),Smoke Detector,Sprinkler System - Indoor
Acceptable Financing FHA, Conventional, VA, Cash
Horse Property N
Listing Terms FHA, Conventional, VA, Cash
Financing FHA,Conventional,VA,Cash
Special Listing Condition Standard
Pets Allowed No Pet Restrictions
Read Less
Want to know what your home might be worth? Contact us for a FREE valuation!

Our team is ready to help you sell your home for the highest possible price ASAP

Bought with Carmen Mercedes Suazo • Keller Williams Capital Properties
GET MORE INFORMATION





