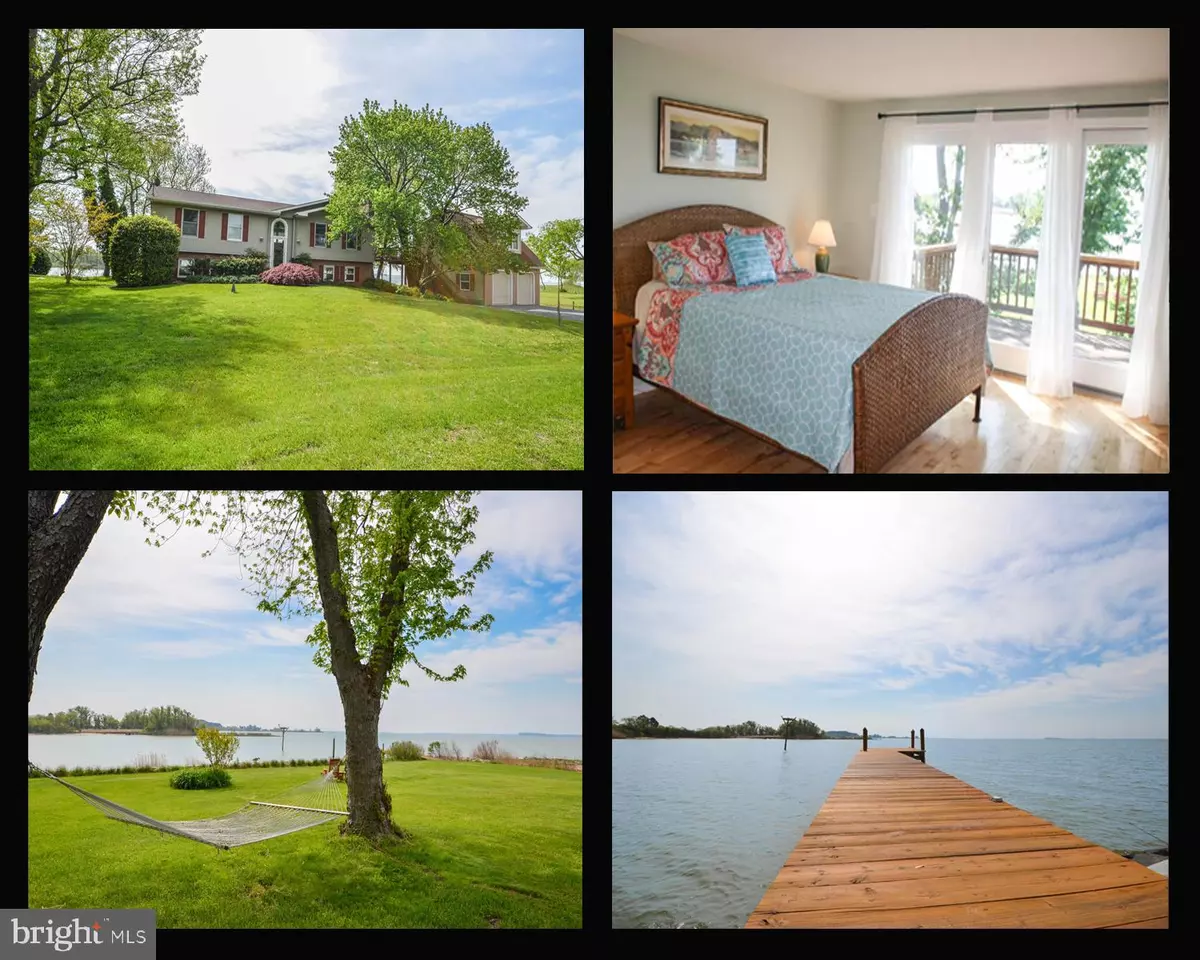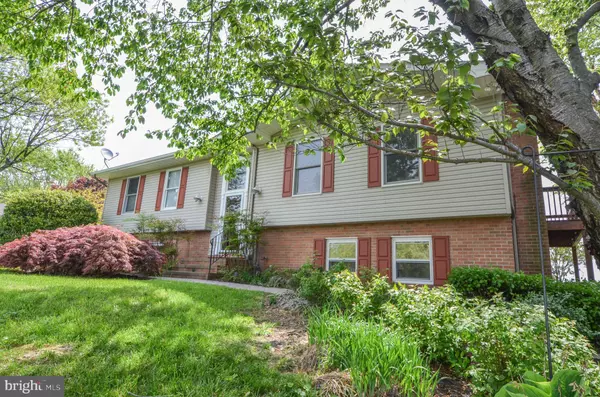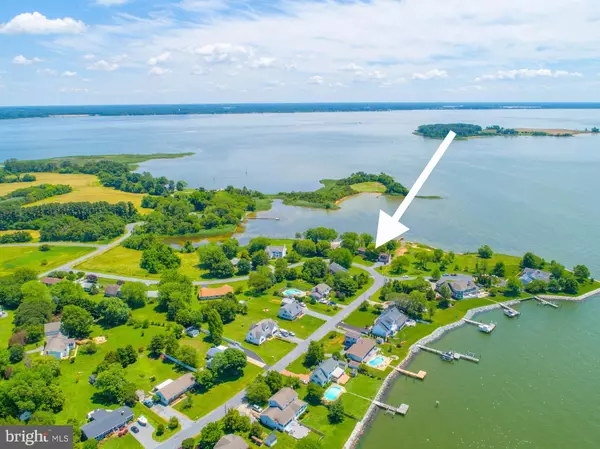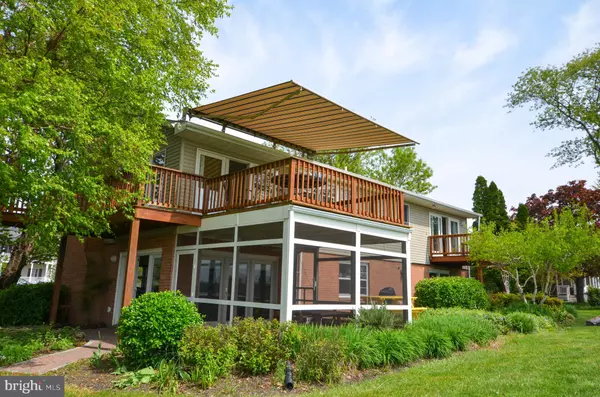$747,000
$739,000
1.1%For more information regarding the value of a property, please contact us for a free consultation.
1900 BAYSIDE DR Chester, MD 21619
3 Beds
3 Baths
2,588 SqFt
Key Details
Sold Price $747,000
Property Type Single Family Home
Sub Type Detached
Listing Status Sold
Purchase Type For Sale
Square Footage 2,588 sqft
Price per Sqft $288
Subdivision Marling Farms
MLS Listing ID MDQA139898
Sold Date 02/04/20
Style Split Foyer
Bedrooms 3
Full Baths 3
HOA Fees $8/ann
HOA Y/N Y
Abv Grd Liv Area 1,628
Originating Board BRIGHT
Year Built 1976
Annual Tax Amount $6,021
Tax Year 2018
Lot Size 0.716 Acres
Acres 0.72
Lot Dimensions 0.00 x 0.00
Property Description
YOU HAVEN'T SEEN A VIEW LIKE THIS BEFORE! WOW, is only the start! Nature lovers and kayakers/paddleboarders will delight in this one of a kind property at the southern tip of Marling Farms. Boasting total square footage of over 2600 sq ft, this rare find also features a large studio over the garage that connects to the main house via a deck that runs through the tree tops adding to the allure. Three decks in total and a waterfront screened porch gives multiple vantage points to soak it all in. Private pier and new rip-rap with living shoreline are the exclamation point on this amazing property. With a total of 3 bedrooms,3 full baths, 2 living spaces and an office in the main house alone, you'll appreciate the space almost as much as the incredible views throughout the home. The above garage studio features more than 700 additional sq ft of living space, a half bath, new gas stove and a all of window complete with a large deck again capitalizing on the unbeatable view. YOU TRULY HAVE TO SEE IT AND EXPERIENCE IT FOR YOURSELF! Schedule a showing today! FRESH APPRAISAL IN HAND FOR $801K! Instant equity--buy with confidence!
Location
State MD
County Queen Annes
Zoning NC-20
Rooms
Other Rooms Living Room, Dining Room, Primary Bedroom, Bedroom 2, Bedroom 3, Kitchen, Laundry, Office, Bathroom 2, Bathroom 3, Primary Bathroom, Screened Porch
Basement Daylight, Full
Main Level Bedrooms 2
Interior
Interior Features Built-Ins, Dining Area, Floor Plan - Traditional, Wood Floors, Primary Bedroom - Bay Front, Store/Office
Hot Water Tankless
Heating Heat Pump(s)
Cooling Central A/C
Flooring Hardwood, Ceramic Tile
Fireplaces Number 2
Fireplaces Type Gas/Propane
Equipment Dishwasher, Dryer, Oven - Single, Stove, Washer
Fireplace Y
Appliance Dishwasher, Dryer, Oven - Single, Stove, Washer
Heat Source Electric
Exterior
Exterior Feature Deck(s)
Parking Features Garage - Front Entry
Garage Spaces 6.0
Water Access Y
View Bay, Panoramic
Accessibility None
Porch Deck(s)
Total Parking Spaces 6
Garage Y
Building
Lot Description Cleared, Rip-Rapped
Story 2
Sewer Community Septic Tank, Private Septic Tank
Water Private/Community Water
Architectural Style Split Foyer
Level or Stories 2
Additional Building Above Grade, Below Grade
New Construction N
Schools
Middle Schools Stevensville
High Schools Kent Island
School District Queen Anne'S County Public Schools
Others
Senior Community No
Tax ID 04-070402
Ownership Fee Simple
SqFt Source Assessor
Horse Property N
Special Listing Condition Standard
Read Less
Want to know what your home might be worth? Contact us for a FREE valuation!

Our team is ready to help you sell your home for the highest possible price ASAP

Bought with James W Robinson • Benson & Mangold, LLC
GET MORE INFORMATION





