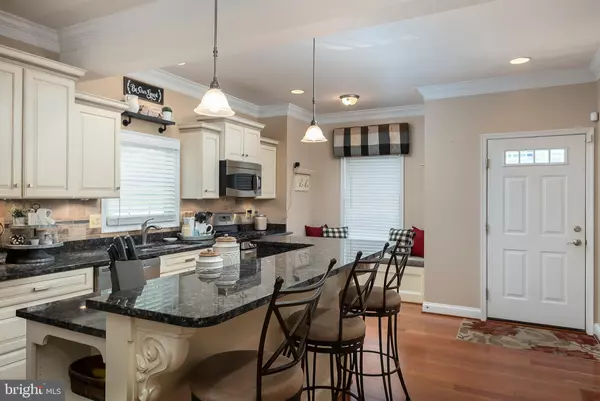$367,000
$360,000
1.9%For more information regarding the value of a property, please contact us for a free consultation.
6416 BEECHFIELD AVE Elkridge, MD 21075
4 Beds
4 Baths
2,161 SqFt
Key Details
Sold Price $367,000
Property Type Single Family Home
Sub Type Twin/Semi-Detached
Listing Status Sold
Purchase Type For Sale
Square Footage 2,161 sqft
Price per Sqft $169
Subdivision None Available
MLS Listing ID MDHW282306
Sold Date 09/28/20
Style Colonial
Bedrooms 4
Full Baths 3
Half Baths 1
HOA Y/N N
Abv Grd Liv Area 1,461
Originating Board BRIGHT
Year Built 2008
Annual Tax Amount $4,466
Tax Year 2019
Lot Size 3,004 Sqft
Acres 0.07
Property Description
Here it is, The home that you have been waiting for! This Beautifully maintained 4 bedroom 3 and a half bath former model home has all of the top of the line upgrades you demand. As you enter the home you are greeted with a spacious open floor plan. The kitchen boasts fully custom Medallion Signature cabinetry that flawlessly hugs the stunning backsplash accented by all matching stainless steel GE appliances including refrigerator, dishwasher (2020) and gas range. Chill your wine of choice in the brand new (2020) wine chiller nestled into the generously sized 3 seater island with ample prep space for family dinners. As you step across the newly installed (2020) Brazilian Cherry hardwood floors that stretch across your open floor plan, you come across a large dining space that flows into the living room where you are greeted by a beautiful custom built in complimented by a cozy gas fireplace wrapped in earth tone brick inlay. The main level is complimented by 7" crown molding. French doors lead you to the 16 X 12 foot deck with a great view of the surprisingly spacious fully fenced back yard where you will find a 16 X 9 foot vinyl shed and built in fire pit great for smores and story time. Upstairs are 3 of the four bedrooms including the owner's suite and newly renovated (2020) luxury spa en suite bathroom you have to see to believe! White subway tile accented by mosaics that pop against the pebble floor of the 4 X 4 foot stand up rain shower accompanied by a large stand-alone claw tub with a complement of hand held water features for both! The quartz countertops shipped from Italy only add to the WOW factor and are finished off with a perfectly matched ceramic tile floor. Making your way down into the spacious finished basement you are welcomed by an oversized Family/ Bonus room, full bath and massive 4th bedroom. Hot water heater is new (2018) as well as the Lennox A/C (2020) that comes with a transferable 5 year labor and 10 year parts warranty that will give the new homeowners piece of mind for plenty of Maryland summers to come. Hurry, this gem will not last long!!!
Location
State MD
County Howard
Zoning R12
Rooms
Other Rooms Living Room, Dining Room, Primary Bedroom, Bedroom 2, Bedroom 3, Bedroom 4, Kitchen, Family Room, Bathroom 2, Primary Bathroom
Basement Fully Finished, Side Entrance, Sump Pump
Interior
Interior Features Ceiling Fan(s), Crown Moldings, Dining Area, Family Room Off Kitchen, Floor Plan - Open, Kitchen - Eat-In, Kitchen - Gourmet, Kitchen - Island, Primary Bath(s), Recessed Lighting, Sprinkler System, Wine Storage, Wood Floors
Hot Water Electric
Heating Forced Air
Cooling Central A/C, Ceiling Fan(s)
Fireplaces Number 1
Fireplaces Type Gas/Propane, Mantel(s), Stone
Equipment Built-In Microwave, Built-In Range, Dishwasher, Disposal, Dryer, Exhaust Fan, Oven/Range - Gas, Refrigerator, Stainless Steel Appliances, Washer, Water Dispenser
Fireplace Y
Window Features Double Pane
Appliance Built-In Microwave, Built-In Range, Dishwasher, Disposal, Dryer, Exhaust Fan, Oven/Range - Gas, Refrigerator, Stainless Steel Appliances, Washer, Water Dispenser
Heat Source Natural Gas
Exterior
Exterior Feature Deck(s), Porch(es)
Garage Spaces 2.0
Fence Rear
Water Access N
Roof Type Asphalt
Accessibility None
Porch Deck(s), Porch(es)
Total Parking Spaces 2
Garage N
Building
Lot Description Landscaping, Rear Yard
Story 3
Sewer Public Sewer
Water Public
Architectural Style Colonial
Level or Stories 3
Additional Building Above Grade, Below Grade
Structure Type 9'+ Ceilings
New Construction N
Schools
School District Howard County Public School System
Others
Senior Community No
Tax ID 1401172239
Ownership Fee Simple
SqFt Source Estimated
Special Listing Condition Standard
Read Less
Want to know what your home might be worth? Contact us for a FREE valuation!

Our team is ready to help you sell your home for the highest possible price ASAP

Bought with Henry Rodriguez • Samson Properties
GET MORE INFORMATION





