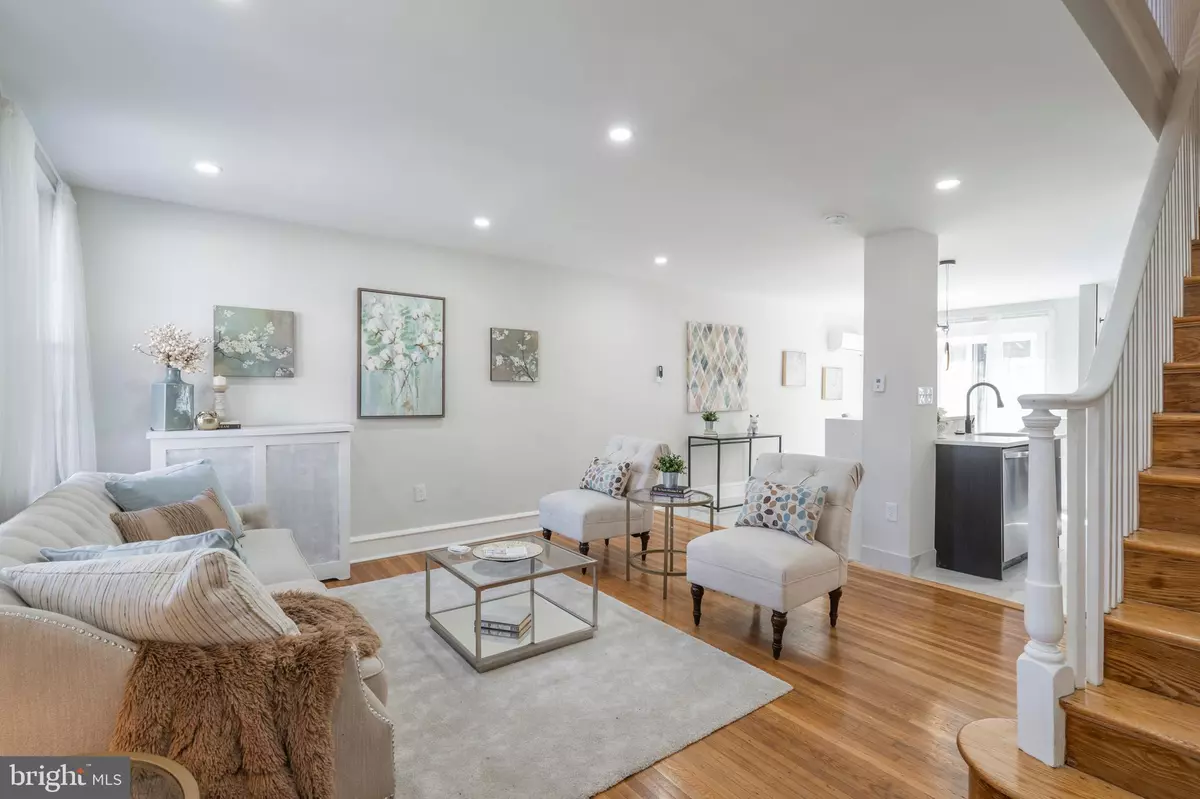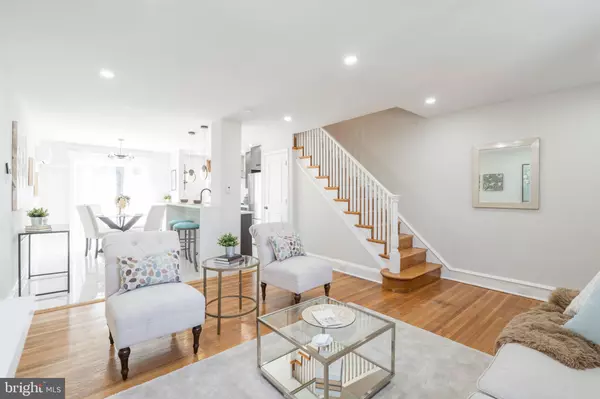$350,000
$345,000
1.4%For more information regarding the value of a property, please contact us for a free consultation.
7704 ARDLEIGH ST Philadelphia, PA 19118
3 Beds
1 Bath
1,200 SqFt
Key Details
Sold Price $350,000
Property Type Townhouse
Sub Type Interior Row/Townhouse
Listing Status Sold
Purchase Type For Sale
Square Footage 1,200 sqft
Price per Sqft $291
Subdivision Chestnut Hill
MLS Listing ID PAPH974442
Sold Date 03/10/21
Style AirLite
Bedrooms 3
Full Baths 1
HOA Y/N N
Abv Grd Liv Area 1,200
Originating Board BRIGHT
Year Built 1925
Annual Tax Amount $3,085
Tax Year 2020
Lot Size 1,256 Sqft
Acres 0.03
Lot Dimensions 16.00 x 78.47
Property Description
Ardleigh Street-- located in the highly sought-after Chestnut Hill! A neighborhood that offers convenience to local shops, grocery stores, eateries, and local events. It is one of the most walkable areas of Philadelphia and easy access to various modes of transportation. Not only is Chestnut Hill highly rated as a great choice for living, but it also offers a unique set of wonderful homes. 7704 Ardleigh is nothing short of wonderful and has received a beautiful renovation for your enjoyment! This beautiful three-bedroom home has beautiful neutral tones, lovely, natural hardwood flooring throughout, quartz countertops and ceramic/marble tiling flooring in kitchen, along with stainless-steel appliances, a full basement completed with washer and dryer, energy efficient cooling, and a large backyard for entertaining. 7704 Ardleigh begins with a nicely sized porch suitable for entertaining, reading a book, or relaxation. Turnkey and enter a beautiful, charming living room with lovely natural hardwood flooring and a seamless segue into an open, well-crafted kitchen with lots of natural lighting and the most alluring light fixtures. The kitchen boasts sleek cabinetry, an elegant island, and modern stainless-steel appliances to prepare delicious meals and entertain. Off the dining area is a patio/large backyard area for summer barbecues, sitting around a firepit or even gardening. It is a blank canvas awaiting your creative ideas/designs! The basement is fully completed with laminate flooring and fresh paint--a great additional space for many purposes such as recreation and entertaining guests. Also, there is a complete and ready-to-go washer and dryer combo for all your laundry needs. Up the stairway leads to three bedrooms including a large master bedroom with plenty closet space. It is adjacent to the hall bath which has been tastefully redone with elegant tiling, and a jetted garden tub perfect for warm, relaxing baths after a long day. This home has so much to offer and the effort is in all the details with specially picked designs. You will save with energy efficient cooling with the split central air system, and brand-new windows throughout. Dont miss out! Make this your forever home. The time is now!
Location
State PA
County Philadelphia
Area 19118 (19118)
Zoning RSA5
Rooms
Basement Full
Main Level Bedrooms 3
Interior
Hot Water Natural Gas
Heating Radiator
Cooling Central A/C
Heat Source Natural Gas
Exterior
Water Access N
Accessibility None
Garage N
Building
Story 2
Sewer Public Sewer
Water Public
Architectural Style AirLite
Level or Stories 2
Additional Building Above Grade, Below Grade
New Construction N
Schools
School District The School District Of Philadelphia
Others
Senior Community No
Tax ID 091196600
Ownership Fee Simple
SqFt Source Assessor
Special Listing Condition Standard
Read Less
Want to know what your home might be worth? Contact us for a FREE valuation!

Our team is ready to help you sell your home for the highest possible price ASAP

Bought with Todd M Miller • Coldwell Banker Realty

GET MORE INFORMATION





