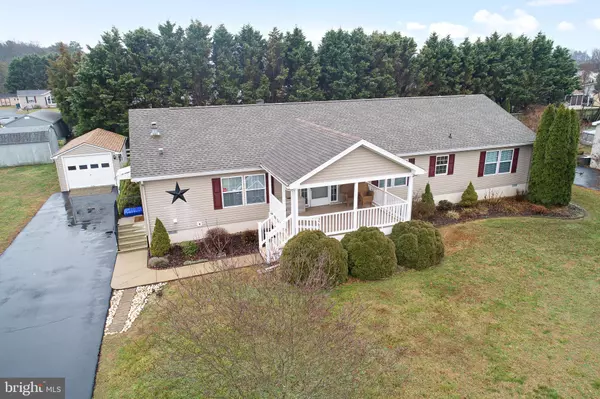$215,000
$219,900
2.2%For more information regarding the value of a property, please contact us for a free consultation.
27635 CROZET DR Milton, DE 19968
3 Beds
2 Baths
2,040 SqFt
Key Details
Sold Price $215,000
Property Type Manufactured Home
Sub Type Manufactured
Listing Status Sold
Purchase Type For Sale
Square Footage 2,040 sqft
Price per Sqft $105
Subdivision Grants Way
MLS Listing ID DESU154212
Sold Date 02/19/20
Style Class C
Bedrooms 3
Full Baths 2
HOA Fees $25/ann
HOA Y/N Y
Abv Grd Liv Area 2,040
Originating Board BRIGHT
Year Built 2005
Annual Tax Amount $945
Tax Year 2019
Lot Size 0.290 Acres
Acres 0.29
Lot Dimensions 104.00 x 125.00
Property Description
Gorgeous home in Grant s Way! Welcome to convenience paired with contemporary-line, open-floor plan 1-level living! Just off Rt. 1 sequestered in Milton countryside, this 3BRs/2 full bath 2002-built home boasts open fields, scenic views and peaceful surround, yet is across from The Rookery Golf Club, 3 mins. to Broadkill Bay, 10 mins. to Lewes Beach and 15 mins. to outlet shopping, fine dining and host of entertainment amid popular Rehoboth Beach. Over last 15 years, updates include added sunroom, driveway, patio, hardwood floors in main space, high definition laminate in kitchen and office desk, new roof, and changed FP from wood to gas. This soft beige siding accented with rich red shutters home touts flat front yard, trim shrubs, and impressive large, broad covered front porch that beckons all to sit and enjoy fresh air and quiet moments. Oval glass inset front door opens to delightful open concept home with angles and architectural elements, along with handsome hardwood floors and peaked 9 ft. ceilings. Foyer is wide and welcoming with merlot-colored accent wall to one side, perfect for sofa table, and series of glass-door cabinets and open-pass through to DR with sizable countertop graces opposite side. Foyer fans out to main rooms of home where angled ceilings and natural wood crown molding and baseboards appear. DR in soft wheat color is to left and has dual window on front wall, and easily offers plenty of space for table/chairs along with room for hutch or china closet. Here one also appreciates cabinets and countertop that appear in foyer, and can certainly be used for storing glassware and china from this side. Clever and charming! Kitchen features varying heights of oak cabinets, creating dramatic interest, as well as offering room above for colorful ceramics, robust greenery or favorite treasures, while white appliances blend beautifully with 2-tiered center island with bump-out for table-like seating at end and bar seating along extended countertop. Arched opening leads to alcove with tucked-away office with cabinets. It s sequestered, yet connected space, perfect for paying bills, catching up on mail or reviewing paperwork. Beyond office is nice-size laundry, also with cabinets, and side door. Kitchen is open to FR, where comfort and conversation go hand-in-hand. Accent wall of merlot paint, glass sliders to sunroom and set of cabinets and countertop, much like the one foyer and DR share, sit between FR and foyer/LR and combine together to create high-demand, laid-back space. Sunroom, off FR, has full back wall of windows flanked by 2 side walls of windows and is peaceful haven. White ceiling fan graces vaulted ceiling, while shelf runs perimeter of room and door offers access to driveway, brick paver walkway, stone beds, 1-car garage, shed and lovely fenced-in backyard with tall trees reinforcing privacy. Carpeted formal LR is directly opposite hardwood floor foyer and features triple window across back wall, gas FP along side wall and great open space for collection of furniture. Hallway leads back to 2 spacious secondary BRs with roomy closets and hall bath with cultured marble top oak vanity and tub/shower. DD entrance into sweeping MBR is at end of hall. DD also leads into master bath that is opulent! Beautiful jacuzzi with storage beneath sits in middle of bathroom, separating his-and-hers vanities and his-and-hers walk-in closets. Floor-to-ceiling open shelf build-ins sit at back of jacuzzi and offer perch for candles, pottery and plants! There is also a full shower and a ceiling fan! Charming home in every way on Crozet Dr.!
Location
State DE
County Sussex
Area Broadkill Hundred (31003)
Zoning GR 482
Rooms
Main Level Bedrooms 3
Interior
Heating Forced Air
Cooling Central A/C
Equipment Built-In Microwave, Oven/Range - Electric, Refrigerator, Washer, Dryer, Water Heater
Appliance Built-In Microwave, Oven/Range - Electric, Refrigerator, Washer, Dryer, Water Heater
Heat Source Propane - Leased
Laundry Main Floor
Exterior
Water Access N
Accessibility None
Garage N
Building
Story 1
Sewer Public Septic
Water Private
Architectural Style Class C
Level or Stories 1
Additional Building Above Grade, Below Grade
New Construction N
Schools
School District Cape Henlopen
Others
Senior Community No
Tax ID 235-08.00-115.00
Ownership Fee Simple
SqFt Source Assessor
Special Listing Condition Standard
Read Less
Want to know what your home might be worth? Contact us for a FREE valuation!

Our team is ready to help you sell your home for the highest possible price ASAP

Bought with Jared Sterling Bowers • Keller Williams Realty

GET MORE INFORMATION





