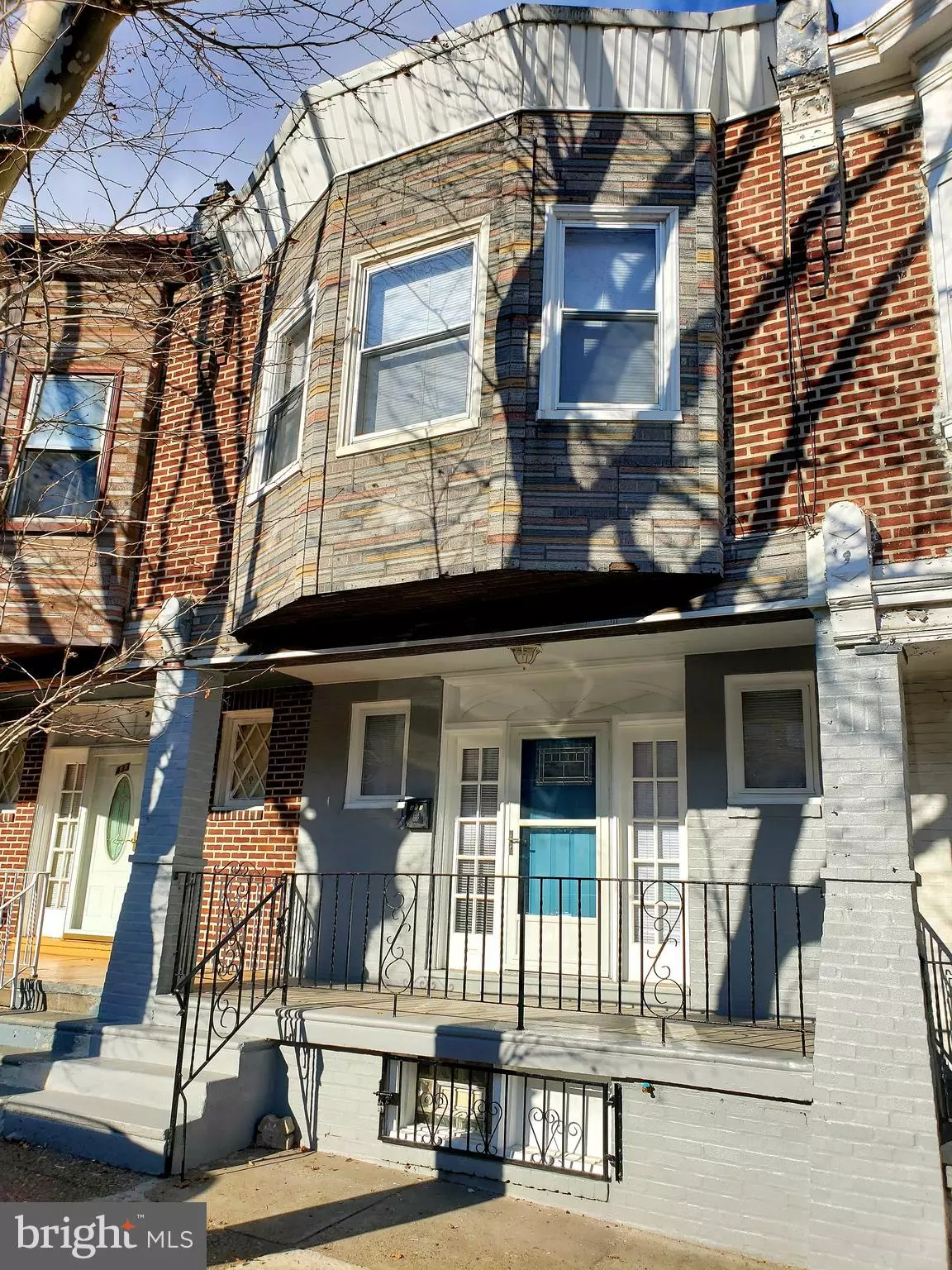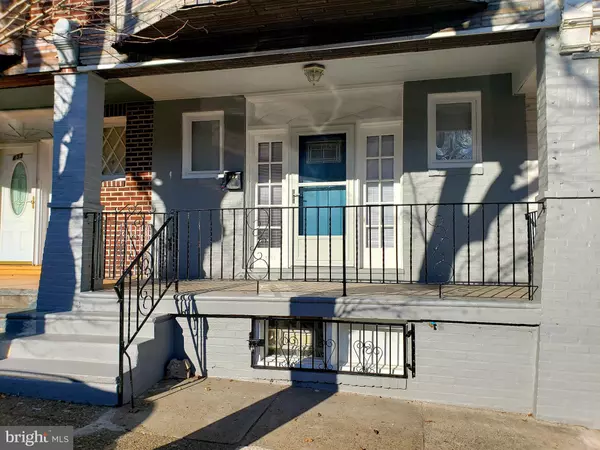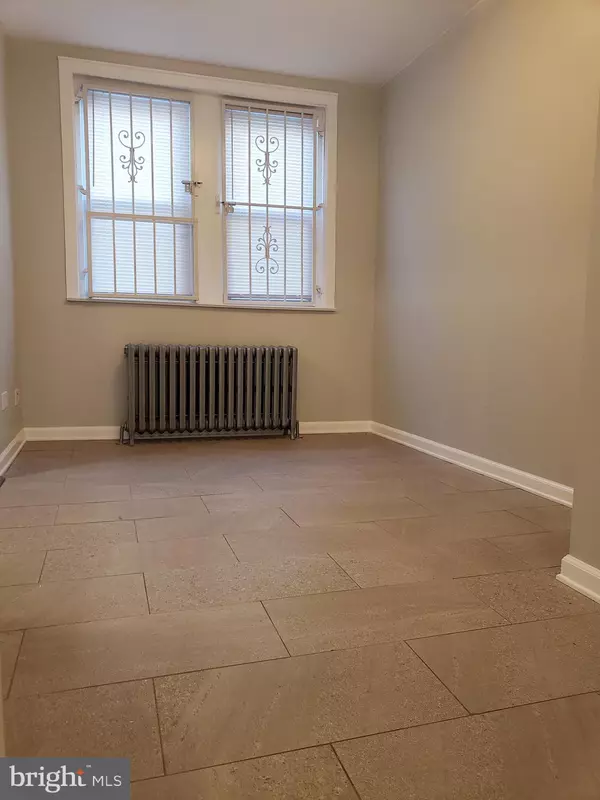$117,000
$119,900
2.4%For more information regarding the value of a property, please contact us for a free consultation.
431 W ANNSBURY ST Philadelphia, PA 19140
3 Beds
2 Baths
1,326 SqFt
Key Details
Sold Price $117,000
Property Type Townhouse
Sub Type Interior Row/Townhouse
Listing Status Sold
Purchase Type For Sale
Square Footage 1,326 sqft
Price per Sqft $88
Subdivision Hunting Park
MLS Listing ID PAPH863988
Sold Date 03/13/20
Style AirLite
Bedrooms 3
Full Baths 1
Half Baths 1
HOA Y/N N
Abv Grd Liv Area 1,326
Originating Board BRIGHT
Year Built 1940
Annual Tax Amount $624
Tax Year 2020
Lot Size 772 Sqft
Acres 0.02
Lot Dimensions 17.16 x 45.00
Property Description
This HOME Sweet Home is now available & awaits its new owner. This Home offers an Open Front Porch, a great space to relax after a busy day. Next enter into the Quaint Living Room followed by the Dining Room & Newly Renovated Kitchen Combo. There's a rear mudroom that leads to the small rear yard, on this level. The Second Floor Offers THREE Lovely Bedrooms, the Master Bedroom is HUGE & Offers a Wall to Wall Closet as well. The Bathroom is Newly Renovated, Spacious & has a Linen Closet too. Lastly, there's the FINISHED Basement with a Half Bathroom, Separate Laundry Room & Utility Room. Additional Features of this Home include: Newly Finished Hard Wood Floors, Updated Electrical System, Newer Sewer Pipe & so much more... Don't Delay, Schedule Today...
Location
State PA
County Philadelphia
Area 19140 (19140)
Zoning RSA5
Rooms
Basement Fully Finished, Partially Finished, Windows
Interior
Hot Water Natural Gas
Heating Radiator
Cooling None
Flooring Laminated, Hardwood, Tile/Brick
Equipment Built-In Range, Refrigerator, Built-In Microwave
Fireplace N
Appliance Built-In Range, Refrigerator, Built-In Microwave
Heat Source Natural Gas
Laundry Hookup, Basement
Exterior
Fence Chain Link
Utilities Available Natural Gas Available, Electric Available
Amenities Available None
Water Access N
Roof Type Flat
Accessibility None
Garage N
Building
Story 2
Sewer Public Sewer
Water Public
Architectural Style AirLite
Level or Stories 2
Additional Building Above Grade, Below Grade
Structure Type Dry Wall
New Construction N
Schools
School District The School District Of Philadelphia
Others
HOA Fee Include None
Senior Community No
Tax ID 422015800
Ownership Fee Simple
SqFt Source Assessor
Acceptable Financing Cash, Conventional, FHA, VA
Horse Property N
Listing Terms Cash, Conventional, FHA, VA
Financing Cash,Conventional,FHA,VA
Special Listing Condition Standard
Read Less
Want to know what your home might be worth? Contact us for a FREE valuation!

Our team is ready to help you sell your home for the highest possible price ASAP

Bought with Luis R. Viera • Homestarr Realty
GET MORE INFORMATION





