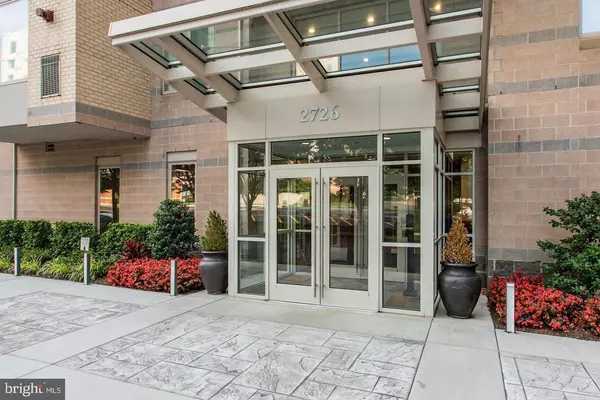$445,000
$450,000
1.1%For more information regarding the value of a property, please contact us for a free consultation.
2726 GALLOWS RD #1004 Vienna, VA 22180
1 Bed
1 Bath
1,050 SqFt
Key Details
Sold Price $445,000
Property Type Condo
Sub Type Condo/Co-op
Listing Status Sold
Purchase Type For Sale
Square Footage 1,050 sqft
Price per Sqft $423
Subdivision Wilton House
MLS Listing ID VAFX1140690
Sold Date 08/31/20
Style Colonial,Contemporary
Bedrooms 1
Full Baths 1
Condo Fees $445/mo
HOA Y/N N
Abv Grd Liv Area 1,050
Originating Board BRIGHT
Year Built 2005
Annual Tax Amount $4,139
Tax Year 2020
Property Description
Please use the link for the virtual tour: https://www.youtube.com/watch?v=nAhdd5cGico *** Across from Dunn Loring Metro *** Location! Location! Location *** Welcome to this sunny and beautiful 10th floor condo in the perfect location *** This unit was completely renovated in 2018 with a brand new kitchen, new Quartz counter top, stainless steel appliances, Tiger wood hardwood floors throughout, brand new bathroom with built-in storage, high-end front-loading washer/dryer, upgraded fixtures and more *** The extra large 1 bedroom/1 bath condo is 1050 sq ft with additional SUN ROOM and DEN/bonus room *** Den has new french doors that make it ideal for an office or guest room *** Sun room is bright and large enough to use as a separate dining area *** One parking spot in secure, underground garage is included ***Condo is located in a prime location: Across from Dunn Loring Metro, Harris Teeter, restaurants, fitness studios, and shopping; 5 minutes to Mosaic District; 10 minutes to Tyson's Corner; and easy access to I-495/I-66/Route 50/Gallows Rd. *** Condo fee includes trash and luxury amenities: Rooftop pool, fitness center, business center, party room with fireplace, game room with pool table, and outdoor patio area. Building is pet-friendly with a 24-hour front desk and visitor parking. ***Please practice all COVID-19 safety precautions. Buyers and agents: please wear face masks when touring the property ***
Location
State VA
County Fairfax
Zoning 350
Rooms
Other Rooms Living Room, Dining Room, Primary Bedroom, Kitchen, Den
Main Level Bedrooms 1
Interior
Hot Water Natural Gas
Heating Hot Water
Cooling Central A/C
Flooring Hardwood
Equipment Dishwasher, Dryer, Disposal, Dryer - Electric, Dryer - Front Loading, Energy Efficient Appliances, ENERGY STAR Refrigerator, ENERGY STAR Dishwasher, Icemaker, Microwave, Oven/Range - Gas, Refrigerator, Stainless Steel Appliances, Washer, Washer - Front Loading, Washer/Dryer Stacked
Window Features Insulated,Sliding
Appliance Dishwasher, Dryer, Disposal, Dryer - Electric, Dryer - Front Loading, Energy Efficient Appliances, ENERGY STAR Refrigerator, ENERGY STAR Dishwasher, Icemaker, Microwave, Oven/Range - Gas, Refrigerator, Stainless Steel Appliances, Washer, Washer - Front Loading, Washer/Dryer Stacked
Heat Source Natural Gas
Exterior
Parking Features Garage Door Opener, Underground
Garage Spaces 1.0
Parking On Site 1
Amenities Available Billiard Room, Common Grounds, Concierge, Elevator, Exercise Room, Fitness Center, Game Room, Party Room, Pool - Outdoor
Water Access N
Accessibility Elevator
Total Parking Spaces 1
Garage N
Building
Story 1
Unit Features Hi-Rise 9+ Floors
Sewer Public Sewer
Water Public
Architectural Style Colonial, Contemporary
Level or Stories 1
Additional Building Above Grade, Below Grade
New Construction N
Schools
Elementary Schools Shrevewood
Middle Schools Kilmer
High Schools Marshall
School District Fairfax County Public Schools
Others
HOA Fee Include Common Area Maintenance,Ext Bldg Maint,Health Club,Insurance,Management,Pool(s),Reserve Funds,Snow Removal,Trash
Senior Community No
Tax ID 0492 46 1004
Ownership Condominium
Security Features 24 hour security,Main Entrance Lock,Resident Manager,Smoke Detector,Sprinkler System - Indoor
Special Listing Condition Standard
Read Less
Want to know what your home might be worth? Contact us for a FREE valuation!

Our team is ready to help you sell your home for the highest possible price ASAP

Bought with Raya Fridental • Redfin Corporation

GET MORE INFORMATION





