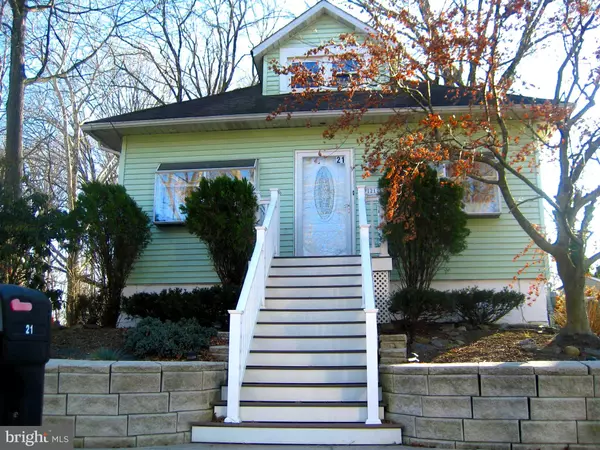$185,000
$183,000
1.1%For more information regarding the value of a property, please contact us for a free consultation.
21 HASSEMER AVE Cherry Hill, NJ 08002
3 Beds
1 Bath
1,092 SqFt
Key Details
Sold Price $185,000
Property Type Single Family Home
Sub Type Detached
Listing Status Sold
Purchase Type For Sale
Square Footage 1,092 sqft
Price per Sqft $169
Subdivision Delwood
MLS Listing ID NJCD385136
Sold Date 03/06/20
Style Bungalow
Bedrooms 3
Full Baths 1
HOA Y/N N
Abv Grd Liv Area 1,092
Originating Board BRIGHT
Year Built 1940
Annual Tax Amount $5,184
Tax Year 2019
Lot Size 7,250 Sqft
Acres 0.17
Lot Dimensions 50.00 x 145.00
Property Description
Charming, adorable, very well maintained, move-in ready and affordable are surely words that accurately describe this one of a kind home that is situated at the end of a no-thru street. The eye-catching curb appeal beckons you to come inside to explore and experience all the charm and allure this home has to offer. The staircase to the decorative front door is made of composite materials keeping it maintenance free and always looking attractive. The enclosed front porch is heated and offers a terrific space for coats and cubbies or could be utilized as a sitting area if so desired. The living room is adorned with chair rail and picture framing details that add another element of charm. The family room is warm and inviting with its reclaimed wood built-ins, wood stove, ceiling fan, and tons on natural light. This room is open to the spacious kitchen with natural wood cabinets, stone-look countertops, under cabinet lighting, pendant lighting over the peninsula, full appliance package including disposal, and light-filled eating area. The full bathroom is on the main level and is conveniently located right next to the spacious master bedroom. Upstairs is host to two large bedrooms both with wood-look flooring. There is a full basement that has been water-proofed, has painted walls and floor, houses the laundry area and provides an abundance of nice, dry storage space. Outdoors, the back features a fenced yard, very spacious deck for entertaining, storage shed, as well as great peace and privacy. Parking is no problem with the nice long driveway that can accommodate several cars, there is plenty of street parking and it's all at the end of a no-outlet street. Schools are great...shopping, major roadways, restaurants, pharmacies, etc are all very close at hand. This is a great location, a great home, and a great price. Move right in and feel right at HOME!!
Location
State NJ
County Camden
Area Cherry Hill Twp (20409)
Zoning RES
Rooms
Other Rooms Living Room, Primary Bedroom, Bedroom 2, Bedroom 3, Kitchen, Family Room, Other
Basement Full, Interior Access, Sump Pump, Unfinished, Windows
Main Level Bedrooms 1
Interior
Interior Features Built-Ins, Ceiling Fan(s), Entry Level Bedroom, Family Room Off Kitchen, Kitchen - Eat-In, Recessed Lighting, Tub Shower, Wainscotting, Wood Stove
Hot Water Natural Gas
Heating Forced Air, Central
Cooling Ceiling Fan(s), Central A/C
Flooring Carpet, Ceramic Tile, Hardwood, Laminated
Equipment Built-In Microwave, Dishwasher, Disposal, Dryer, Oven/Range - Gas, Refrigerator, Washer
Window Features Double Hung,Casement,Double Pane,Green House,Replacement,Screens
Appliance Built-In Microwave, Dishwasher, Disposal, Dryer, Oven/Range - Gas, Refrigerator, Washer
Heat Source Natural Gas
Exterior
Water Access N
Roof Type Pitched,Shingle
Accessibility None
Garage N
Building
Story 1.5
Sewer Public Sewer
Water Public
Architectural Style Bungalow
Level or Stories 1.5
Additional Building Above Grade, Below Grade
New Construction N
Schools
School District Cherry Hill Township Public Schools
Others
Senior Community No
Tax ID 09-00284 01-00011
Ownership Fee Simple
SqFt Source Assessor
Acceptable Financing Cash, Conventional, FHA
Listing Terms Cash, Conventional, FHA
Financing Cash,Conventional,FHA
Special Listing Condition Standard
Read Less
Want to know what your home might be worth? Contact us for a FREE valuation!

Our team is ready to help you sell your home for the highest possible price ASAP

Bought with William Siegle • Hometown Real Estate Group
GET MORE INFORMATION





