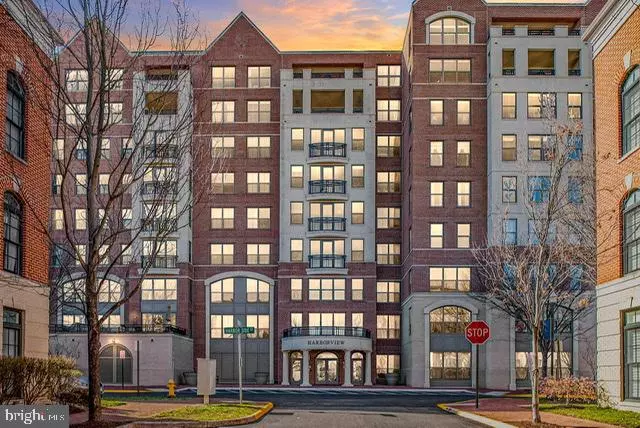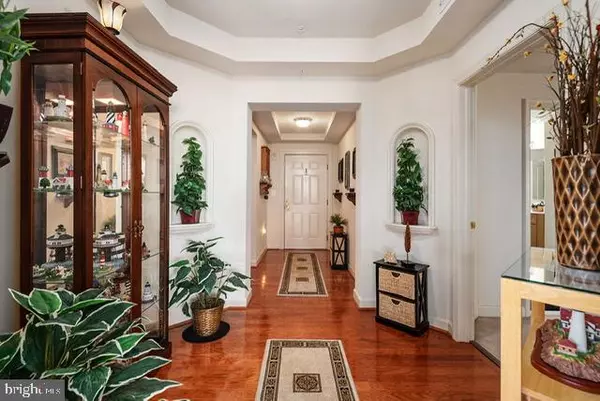$381,000
$399,950
4.7%For more information regarding the value of a property, please contact us for a free consultation.
485 HARBOR SIDE ST #208 Woodbridge, VA 22191
2 Beds
3 Baths
2,093 SqFt
Key Details
Sold Price $381,000
Property Type Condo
Sub Type Condo/Co-op
Listing Status Sold
Purchase Type For Sale
Square Footage 2,093 sqft
Price per Sqft $182
Subdivision Belmont Town Center
MLS Listing ID VAPW485204
Sold Date 06/15/20
Style Federal
Bedrooms 2
Full Baths 2
Half Baths 1
Condo Fees $620/mo
HOA Fees $58/mo
HOA Y/N Y
Abv Grd Liv Area 2,093
Originating Board BRIGHT
Year Built 2005
Annual Tax Amount $4,450
Tax Year 2020
Property Description
Mortgage is LESS than if you were to rent! Your Water & Sewer usage , trash, recycling, 2 Car side by side indoor parking next to elevators, private storage unit, Bicycle storage, swimming. pool, meeting room, and Gym are ALL COVERED by your condo fees Seller could be open to a home sale contingency with a preoccupancy agreement for buyer to rent before settlement. Live in Paradise in this Stunning Condo! The Charleston is one of the largest and most popular floor plans in 485 Harbor Side. 2100 sf of living area Enjoy Scenic Sunset Views, over a park-like setting, through your floor length, HUGE Bay Windows, across your open floor plan, living area. See 3-D Virtual Tour and Videos Attached to this listing. Floor plan is also in photos. Live in a Secure building with a POOL and GYM on premises. There is Plenty of Space for your Guests with 2 Master Suite Bedrooms, both with LARGE Walk-In Closets, an additional Den/Study, 2 Full Bathrooms, with an additional 1/2 Bath near the Hall entrance. Full walk-in Laundry Room with side by side Washer & Dryer with addition storage in the laundry room. Enjoy Convenience and Ease of parking in your Indoor, Secure, 2 CAR spaces in GARAGE, with side by side parking spaces near the Elevator. Your Own Large Storage Unit in the garage for all your extras. Additional Bicycle Storage is also available. Live a Resort Lifestyle close to everything you need, near-by Shopping, Conveniences, VRE Train Station, Commuter Parking, Surrounded by Park Like Setting in a Quiet Community. Enjoy your Walks along the River on winding walking trails through your Beautiful Belmont Bay Community. Master suite has spacious walk-in closet, spa like bathroom, dual vanities, a jetted soaking tub and separate shower. This unit is next to the fire escape for added convenience. 485 Harbor Side amenities include an outdoor pool in back of building, tennis courts, game room, gym, and a great room for your events. Just a block away from the River and the Belmont Bay Marina with boat slips available. Don't own a Boat? That is OK, Prince William Marina is only 10 Minutes away and Freedom Boat Club rentals are in the community. Perfect commuter location - Less than a mile from the VRE Train & near 95 Commuter parking area. Easy Commute to Quantico, Ft. Belvoir, and DC. Ample Parking throughout the community when you have visitors.
Location
State VA
County Prince William
Zoning PMD
Direction East
Rooms
Other Rooms Living Room, Dining Room, Kitchen, Den, Laundry
Basement Garage Access, Outside Entrance
Main Level Bedrooms 2
Interior
Interior Features Breakfast Area, Carpet, Bar, Dining Area, Family Room Off Kitchen, Floor Plan - Open, Kitchen - Eat-In, Kitchen - Gourmet, Kitchen - Table Space, Primary Bath(s), Pantry, Soaking Tub, Sprinkler System, Stall Shower, Walk-in Closet(s), Window Treatments, Wood Floors
Hot Water Natural Gas
Heating Central, Forced Air
Cooling Central A/C
Flooring Ceramic Tile, Carpet, Wood
Equipment Built-In Microwave, Dishwasher, Disposal, Dryer, Dryer - Electric, Exhaust Fan, Microwave, Oven/Range - Electric, Refrigerator, Washer, Water Heater
Fireplace N
Window Features Bay/Bow,Double Pane,Screens
Appliance Built-In Microwave, Dishwasher, Disposal, Dryer, Dryer - Electric, Exhaust Fan, Microwave, Oven/Range - Electric, Refrigerator, Washer, Water Heater
Heat Source Natural Gas
Laundry Dryer In Unit, Has Laundry, Washer In Unit
Exterior
Parking Features Basement Garage, Garage - Side Entry, Garage Door Opener, Inside Access, Underground
Garage Spaces 2.0
Parking On Site 2
Utilities Available Electric Available, Cable TV Available, Sewer Available, Water Available
Amenities Available Elevator, Exercise Room, Extra Storage, Game Room, Party Room, Pool - Outdoor, Security, Swimming Pool, Tennis Courts
Water Access N
View Scenic Vista, Trees/Woods
Accessibility Elevator
Attached Garage 2
Total Parking Spaces 2
Garage Y
Building
Lot Description Backs - Open Common Area, Backs - Parkland, Backs to Trees, Landscaping
Story 1
Unit Features Hi-Rise 9+ Floors
Sewer Public Sewer
Water Public
Architectural Style Federal
Level or Stories 1
Additional Building Above Grade, Below Grade
Structure Type 9'+ Ceilings,Dry Wall
New Construction N
Schools
School District Prince William County Public Schools
Others
Pets Allowed Y
HOA Fee Include Common Area Maintenance,Ext Bldg Maint,Insurance,Lawn Maintenance,Management,Pool(s),Sewer,Snow Removal,Trash,Water
Senior Community No
Tax ID 8492-53-0630.02
Ownership Condominium
Security Features 24 hour security,Exterior Cameras,Fire Detection System,Main Entrance Lock,Resident Manager,Smoke Detector,Sprinkler System - Indoor
Horse Property N
Special Listing Condition Standard
Pets Allowed Number Limit
Read Less
Want to know what your home might be worth? Contact us for a FREE valuation!

Our team is ready to help you sell your home for the highest possible price ASAP

Bought with Shuxin Xu • Weichert, REALTORS

GET MORE INFORMATION





