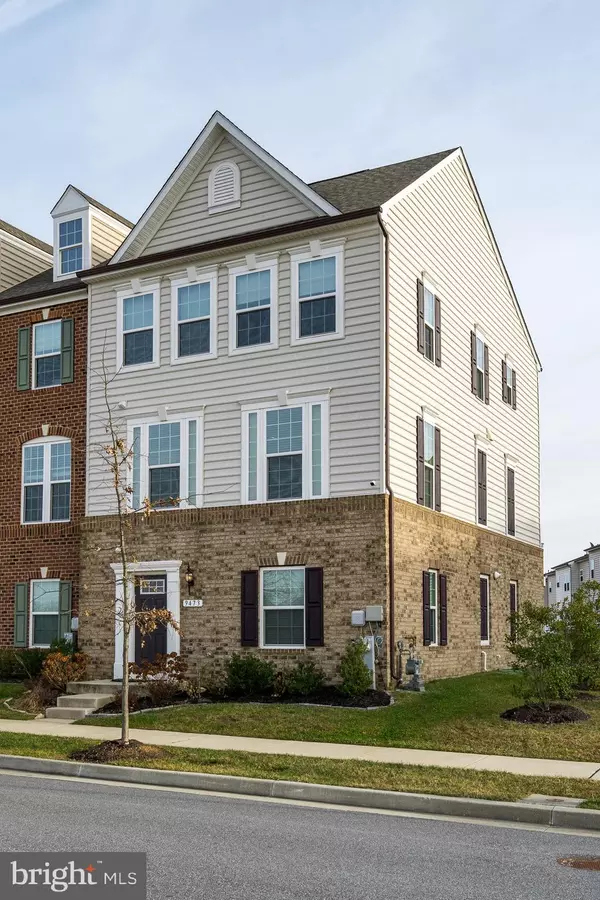$400,000
$394,900
1.3%For more information regarding the value of a property, please contact us for a free consultation.
9473 VIRGINIA JANE WAY Owings Mills, MD 21117
3 Beds
4 Baths
2,332 SqFt
Key Details
Sold Price $400,000
Property Type Townhouse
Sub Type End of Row/Townhouse
Listing Status Sold
Purchase Type For Sale
Square Footage 2,332 sqft
Price per Sqft $171
Subdivision Ballard Gardens
MLS Listing ID MDBC515702
Sold Date 02/03/21
Style Colonial
Bedrooms 3
Full Baths 2
Half Baths 2
HOA Fees $79/mo
HOA Y/N Y
Abv Grd Liv Area 2,332
Originating Board BRIGHT
Year Built 2015
Annual Tax Amount $5,564
Tax Year 2020
Lot Size 2,178 Sqft
Acres 0.05
Property Description
Beautiful & Well maintained Large 5-year EOG Townhouse. Over 2,300 sqft of gorgeous living area. Come in from your 2-Car Garage or use the front door entrance. Lower Level with addition Family room/office/game room and Powder room. Plenty of Lower level storage. Lots of room in the 2-car garage for storing items. Huge Open Kitchen area with large Middle Breakfast Island, Stainless Steel Appliances, 2 Wall Ovens, Stove Top. Plenty of Cabinet space, overflow to a large pantry, Lots of Counter Space, & Bonus area is great for beverage entertaining or hors d'oeuvre selection for those special entertaining occasions. Walkout on your easy to maintain 10x18 "Trex Deck" great for those quiet moments or having guess. Plenty of windows for natural sunlight & plenty of Sunshine on this level to relax in an Ex-Large Family room w/ 1/2 Bath. Upper Level with generously sized 2nd & 3rd bedrooms. Large Master Bedroom with Large "Walk-In" Closets. Gorgeous Master Bath w/ Soaking Tub, stand-alone tiled Shower, and Double sink vanity. Extra parking in front and back. Stunning Location, Gorgeous Home!!! Only Agent and "ONE" client at a time in home. Must wear a mask, and Remove Shoes. Foot coverings provided at bottom of the steps. Must follow CDC guidelines. Owner works from home, Please "Do Not Disturb Homeowner". "ALL offers will be presented to the seller on "Tuesday, December 22nd at Noon-Time 12 pm
Location
State MD
County Baltimore
Zoning RESIDENTIAL
Rooms
Basement Combination, Front Entrance, Full, Garage Access, Improved, Outside Entrance, Rear Entrance, Walkout Level, Fully Finished
Interior
Interior Features Built-Ins, Carpet, Ceiling Fan(s), Dining Area, Breakfast Area, Crown Moldings, Family Room Off Kitchen, Pantry, Recessed Lighting, Soaking Tub, Tub Shower, Upgraded Countertops, Walk-in Closet(s), Wood Floors
Hot Water Natural Gas
Heating Forced Air
Cooling Ceiling Fan(s), Central A/C
Flooring Hardwood, Carpet, Ceramic Tile
Equipment Built-In Microwave, Cooktop, Dishwasher, Disposal, Dryer, Exhaust Fan, Humidifier, Icemaker, Oven - Self Cleaning, Oven - Wall, Range Hood, Oven/Range - Gas, Refrigerator, Stainless Steel Appliances, Washer, Water Heater
Window Features Double Pane,Energy Efficient,Screens
Appliance Built-In Microwave, Cooktop, Dishwasher, Disposal, Dryer, Exhaust Fan, Humidifier, Icemaker, Oven - Self Cleaning, Oven - Wall, Range Hood, Oven/Range - Gas, Refrigerator, Stainless Steel Appliances, Washer, Water Heater
Heat Source Natural Gas
Exterior
Parking Features Basement Garage, Garage - Rear Entry, Garage Door Opener
Garage Spaces 2.0
Utilities Available Cable TV, Natural Gas Available, Cable TV Available
Water Access N
Roof Type Shingle
Accessibility None
Attached Garage 2
Total Parking Spaces 2
Garage Y
Building
Story 3
Sewer Public Sewer
Water Public
Architectural Style Colonial
Level or Stories 3
Additional Building Above Grade, Below Grade
New Construction N
Schools
School District Baltimore County Public Schools
Others
Senior Community No
Tax ID 04022500011959
Ownership Fee Simple
SqFt Source Assessor
Security Features Carbon Monoxide Detector(s),Electric Alarm,Main Entrance Lock,Motion Detectors,Security System,Smoke Detector
Acceptable Financing FHA, Conventional, USDA, VA
Listing Terms FHA, Conventional, USDA, VA
Financing FHA,Conventional,USDA,VA
Special Listing Condition Standard
Read Less
Want to know what your home might be worth? Contact us for a FREE valuation!

Our team is ready to help you sell your home for the highest possible price ASAP

Bought with Kyle Jackson • Redfin Corp
GET MORE INFORMATION





