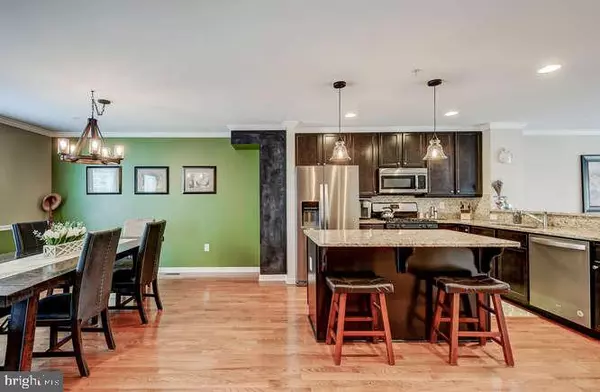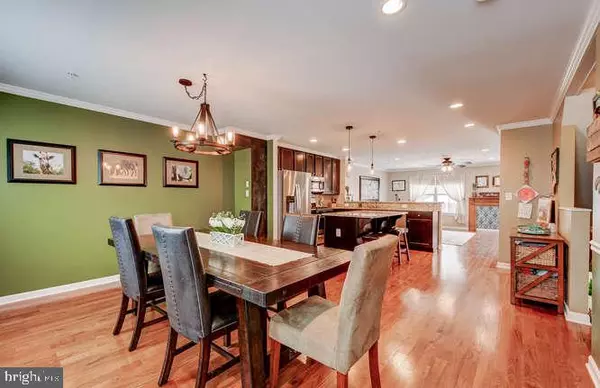$333,500
$335,000
0.4%For more information regarding the value of a property, please contact us for a free consultation.
4648 DILLON PL Baltimore, MD 21224
4 Beds
4 Baths
2,368 SqFt
Key Details
Sold Price $333,500
Property Type Townhouse
Sub Type Interior Row/Townhouse
Listing Status Sold
Purchase Type For Sale
Square Footage 2,368 sqft
Price per Sqft $140
Subdivision Athena Square
MLS Listing ID MDBA504142
Sold Date 06/12/20
Style Colonial
Bedrooms 4
Full Baths 3
Half Baths 1
HOA Fees $33/mo
HOA Y/N Y
Abv Grd Liv Area 2,368
Originating Board BRIGHT
Year Built 2013
Annual Tax Amount $7,967
Tax Year 2019
Lot Size 871 Sqft
Acres 0.02
Property Description
One of the larger, well maintained homes in Athena Square! Walk through front door, right into foyer. Bedroom with full bath. Rear garage with 2 side by side spots and plenty of space for storage. Walk right up to the main level, 1/2 bath, open floor plan, separate dining area, island in kitchen, enjoy some sunshine on the patio off the living room. The refrigerator is 6 months old and the dishwasher is 1.5 years old. Then walk up to 3rd level with bedroom and it's own walk in closet, jack and jill bathroom, washer and dryer, huge master bedroom with walk in closet and bathroom, relax in your shower with a seat. Then to the 4th level, great for entertaining or office/bedroom, sliding glass door to deck. Schedule your showing today and bring your offer! May qualify for Hopkins LNYW, $5000! Also, Bank of America is giving up to $17,500 in free lender grant money is available to qualified buyers. Keller Mortgage also has free credits. Please inquire for more details. Check out video tour, copy and paste link into new browser, https://american-imagery-llc.seehouseat.com/public/vtour/display/1550489?a=1#!/
Location
State MD
County Baltimore City
Zoning R-8
Rooms
Other Rooms Living Room, Dining Room, Primary Bedroom, Bedroom 2, Kitchen, Bedroom 1, Bonus Room, Primary Bathroom
Main Level Bedrooms 1
Interior
Interior Features Carpet, Ceiling Fan(s), Chair Railings, Combination Kitchen/Dining, Crown Moldings, Dining Area, Entry Level Bedroom, Floor Plan - Open, Kitchen - Gourmet, Kitchen - Island, Primary Bath(s), Pantry, Sprinkler System, Walk-in Closet(s), Wood Floors
Hot Water Electric
Heating Heat Pump(s)
Cooling Ceiling Fan(s), Central A/C
Flooring Carpet, Hardwood
Equipment Built-In Microwave, Dishwasher, Disposal, Dryer - Electric, Dryer - Front Loading, ENERGY STAR Clothes Washer, Exhaust Fan, Oven/Range - Gas, Refrigerator, Stainless Steel Appliances, Water Heater
Window Features Screens
Appliance Built-In Microwave, Dishwasher, Disposal, Dryer - Electric, Dryer - Front Loading, ENERGY STAR Clothes Washer, Exhaust Fan, Oven/Range - Gas, Refrigerator, Stainless Steel Appliances, Water Heater
Heat Source Central, Natural Gas
Laundry Upper Floor
Exterior
Exterior Feature Balcony, Deck(s)
Parking Features Additional Storage Area, Garage - Rear Entry, Garage Door Opener, Inside Access
Garage Spaces 2.0
Utilities Available Cable TV Available, Electric Available, Natural Gas Available, Phone Available
Water Access N
Roof Type Shingle
Accessibility None
Porch Balcony, Deck(s)
Attached Garage 2
Total Parking Spaces 2
Garage Y
Building
Lot Description Landscaping
Story 3+
Sewer Public Sewer
Water Public
Architectural Style Colonial
Level or Stories 3+
Additional Building Above Grade, Below Grade
New Construction N
Schools
School District Baltimore City Public Schools
Others
Senior Community No
Tax ID 0326036570 082
Ownership Fee Simple
SqFt Source Estimated
Security Features Security System,Smoke Detector,Sprinkler System - Indoor
Horse Property N
Special Listing Condition Standard
Read Less
Want to know what your home might be worth? Contact us for a FREE valuation!

Our team is ready to help you sell your home for the highest possible price ASAP

Bought with David Abramson • Compass

GET MORE INFORMATION





