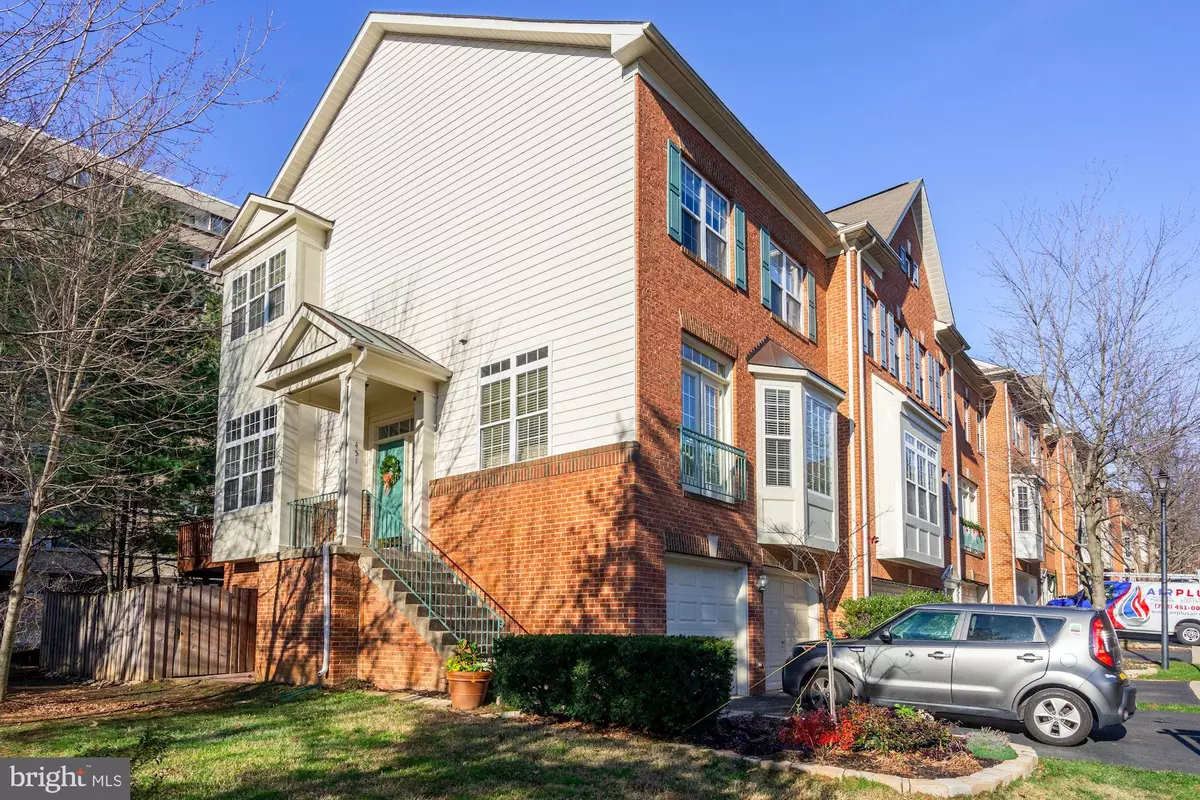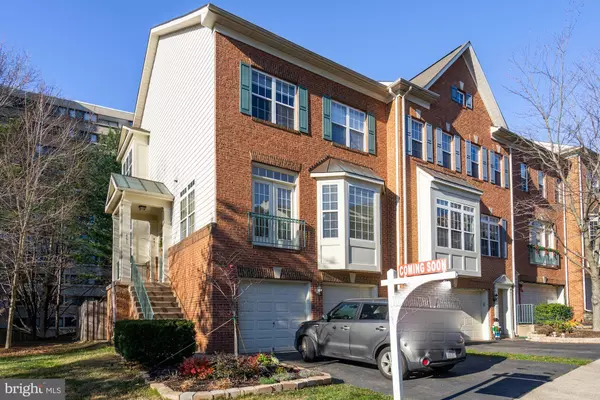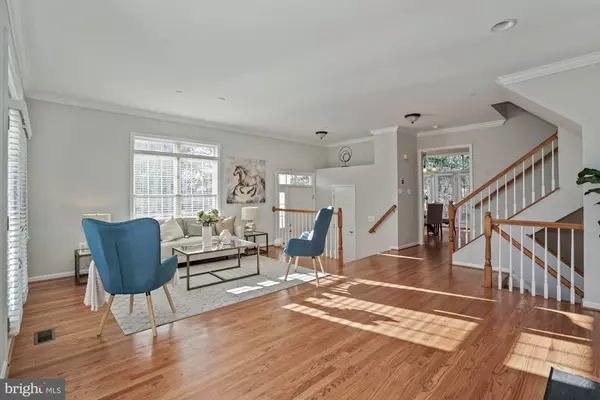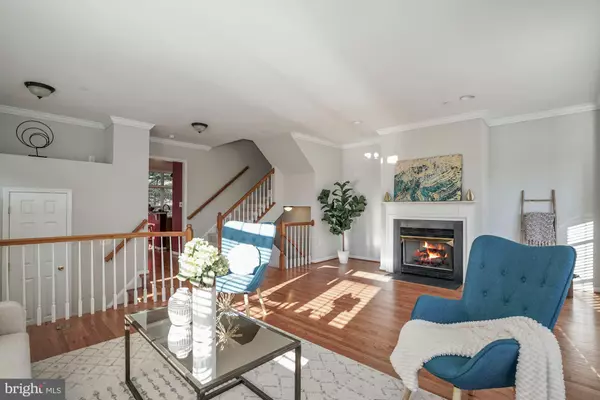$655,000
$650,000
0.8%For more information regarding the value of a property, please contact us for a free consultation.
451 CLAYTON LN Alexandria, VA 22304
3 Beds
4 Baths
2,307 SqFt
Key Details
Sold Price $655,000
Property Type Townhouse
Sub Type End of Row/Townhouse
Listing Status Sold
Purchase Type For Sale
Square Footage 2,307 sqft
Price per Sqft $283
Subdivision Kensington Courts
MLS Listing ID VAAX254076
Sold Date 01/28/21
Style Contemporary
Bedrooms 3
Full Baths 2
Half Baths 2
HOA Fees $146/mo
HOA Y/N Y
Abv Grd Liv Area 2,307
Originating Board BRIGHT
Year Built 2000
Annual Tax Amount $6,707
Tax Year 2020
Lot Size 2,400 Sqft
Acres 0.06
Property Description
Three-level, brick-front townhome is tucked into the quietest corner of Kensington Courts community. Surrounded by trees, this end unit features 2300+ sq ft, including a window-filled bump out in the dining room. Home features more square footage than other models in the community with a larger lot size at 2400-sq ft lot. Property line extends additional 8-ft on the side of the home with exterior stairs leading up to the covered gable porch and front door entrance to the main level. Extended lot size is evident in gated backyard garden oasis, with a dry creek bed, perennial rock garden, brick patio and hot tub with cedar stairs. Well-maintained 8-person hot tub has new circuit board. Home's main level fills with natural light from three walls of windows, has gleaming hardwood floors and French-style glass doors on front and back sides of house. Living room has working gas fireplace and half bath. In kitchen and dining room area, ceiling height reaches 10.5-ft with transom windows. The kitchen has: 40-inch cabinets, breakfast bar, quartz countertops, a pantry closet and all black appliances include a new five-burner gas stove. From the dining room, step outside the French door to newly refurbished 10x14-ft deck. Spacious master suite is upstairs and features wall of windows, vaulted ceiling, and walk-in closet. En suite bathroom has a 2-person jetted tub, double-sink vanity and separate shower. This level also has two additional bedrooms, a full bath in hallway, and a laundry closet. Lower level is a 17x18-ft den with half bath, utility room, and garage entrance. A built-in doggie door features double flaps through the wall to the backyard. Extra-wide 2-car garage with double garage doors and paved parking in driveway for two cars; 3-parking permits available for guests. Sellers have installed: new HVAC with dehumidifier; Nest thermostat; new refrigerator; new carpeting on upper level; and new wood flooring on main level. Most windows have plantation blinds, and home has fresh paint throughout. Kensington Courts is perfectly located just one mile from the Van Dorn Metro, quick and easy access to 395 at Landmark, and 495 at South Van Dorn. National Landing is less than 6-miles away. Home is one street over from the much-anticipated West End/Landmark redevelopment corridor. Kensington Court residents also have the opportunity to join the nearby Bren Mar Pool and Tennis Club. Welcome Home!
Location
State VA
County Alexandria City
Zoning RC
Rooms
Other Rooms Living Room, Dining Room, Primary Bedroom, Bedroom 2, Bedroom 3, Kitchen, Foyer, Other, Bonus Room
Interior
Interior Features Attic, Breakfast Area, Carpet, Ceiling Fan(s), Combination Kitchen/Dining, Crown Moldings, Dining Area, Floor Plan - Open, Kitchen - Gourmet, Kitchen - Island, Primary Bath(s), Recessed Lighting, Soaking Tub, Stall Shower, Upgraded Countertops, Walk-in Closet(s), WhirlPool/HotTub, Window Treatments, Wood Floors
Hot Water Natural Gas
Heating Forced Air
Cooling Central A/C
Flooring Hardwood
Fireplaces Number 1
Fireplaces Type Fireplace - Glass Doors, Gas/Propane, Mantel(s)
Equipment Built-In Microwave, Dishwasher, Disposal, Dryer - Front Loading, Icemaker, Oven/Range - Gas, Refrigerator, Washer - Front Loading, Water Heater
Furnishings No
Fireplace Y
Appliance Built-In Microwave, Dishwasher, Disposal, Dryer - Front Loading, Icemaker, Oven/Range - Gas, Refrigerator, Washer - Front Loading, Water Heater
Heat Source Natural Gas
Laundry Upper Floor, Washer In Unit, Dryer In Unit
Exterior
Exterior Feature Deck(s), Porch(es)
Parking Features Garage - Front Entry, Garage Door Opener, Inside Access, Oversized
Garage Spaces 4.0
Fence Fully, Rear, Wood
Water Access N
Roof Type Asphalt
Accessibility None
Porch Deck(s), Porch(es)
Attached Garage 2
Total Parking Spaces 4
Garage Y
Building
Lot Description Landscaping, Partly Wooded
Story 3
Sewer Public Sewer
Water Public
Architectural Style Contemporary
Level or Stories 3
Additional Building Above Grade, Below Grade
Structure Type 9'+ Ceilings,High,Vaulted Ceilings
New Construction N
Schools
Elementary Schools Samuel W. Tucker
Middle Schools Francis C Hammond
High Schools Alexandria City
School District Alexandria City Public Schools
Others
Pets Allowed Y
HOA Fee Include Common Area Maintenance,Management,Road Maintenance,Snow Removal,Trash
Senior Community No
Tax ID 057.03-01-83
Ownership Fee Simple
SqFt Source Assessor
Security Features Smoke Detector
Horse Property N
Special Listing Condition Standard
Pets Allowed No Pet Restrictions
Read Less
Want to know what your home might be worth? Contact us for a FREE valuation!

Our team is ready to help you sell your home for the highest possible price ASAP

Bought with CHUANSHENG ZHU • Signature Home Realty LLC

GET MORE INFORMATION





