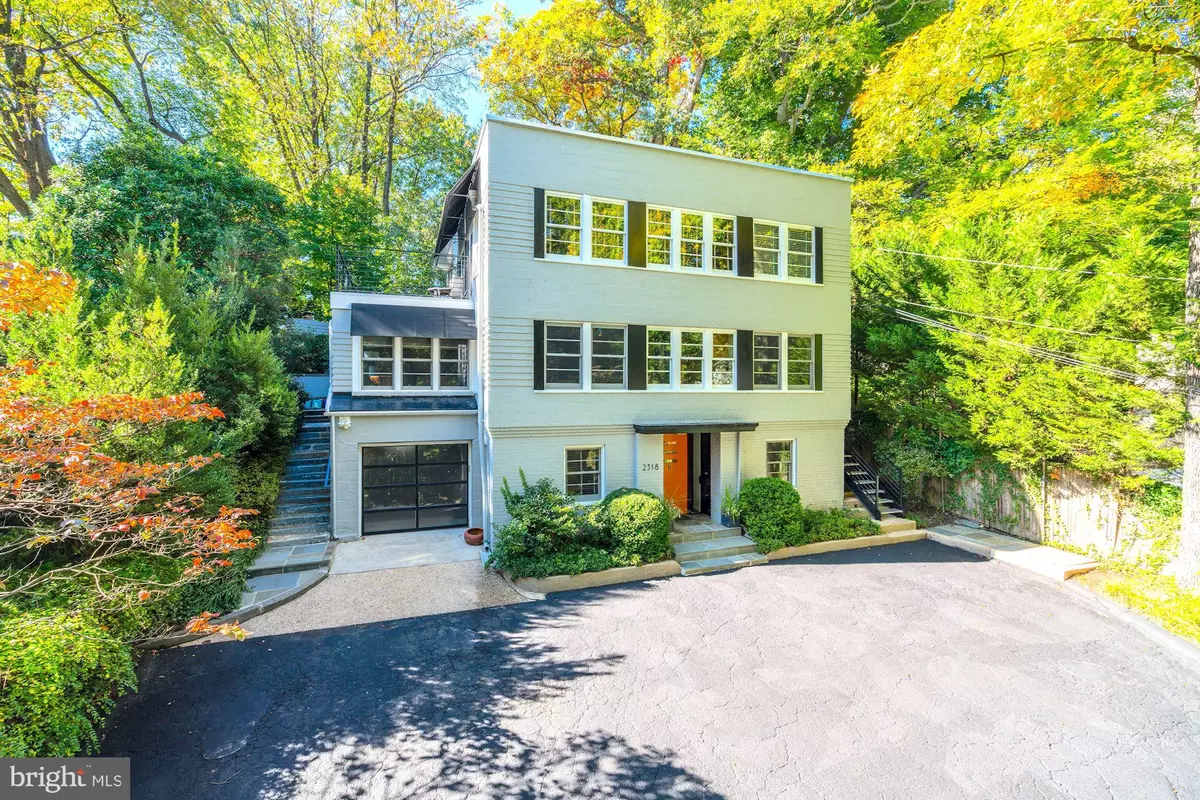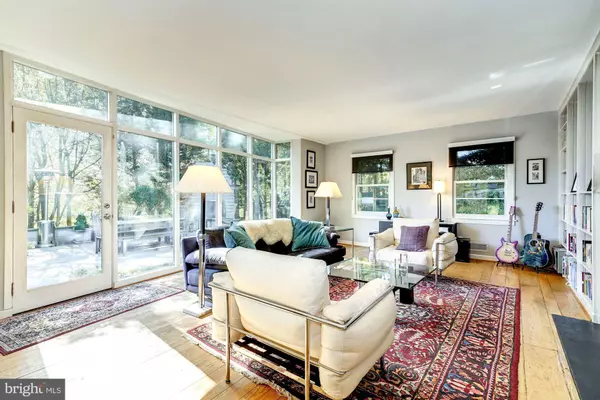$1,820,000
$1,835,000
0.8%For more information regarding the value of a property, please contact us for a free consultation.
2318 44TH ST NW Washington, DC 20007
5 Beds
4 Baths
3,151 SqFt
Key Details
Sold Price $1,820,000
Property Type Single Family Home
Sub Type Detached
Listing Status Sold
Purchase Type For Sale
Square Footage 3,151 sqft
Price per Sqft $577
Subdivision Wesley Heights
MLS Listing ID DCDC448106
Sold Date 02/06/20
Style Contemporary
Bedrooms 5
Full Baths 3
Half Baths 1
HOA Y/N N
Abv Grd Liv Area 2,538
Originating Board BRIGHT
Year Built 1940
Annual Tax Amount $12,500
Tax Year 2019
Lot Size 0.340 Acres
Acres 0.34
Property Description
CONTEMPORARY LUXURY SURROUNDED BY NATURE! This stunning, contemporary house is tucked at the top of a hill in prestigious Wesley Heights, providing tree-top views throughout and in the winter, views of the Washington National Cathedral and downtown Rosslyn! This SUNLIT 5 bedroom, 3.5 bath house is full of ARCHITECTURALLY THOUGHTFUL RENOVATIONS and amenities that bring the outside in and provide for easy living and entertaining. /// The home was renovated by the architect/owners and honors as many of the original details as possible. Windows & doors maintain original dimensions & mullion patterns but are now double insulated, tile has been replaced by marble but holds the original patterns, & solar panels were installed without compromising external aesthetics. /// The house is located at the end of a NO THOROUGHFARE STREET, affording wooded vistas despite being right in the city just minutes from Georgetown & downtown DC. A long driveway leads up to the house on the hill, providing TREE-LINED PRIVACY for the home overlooking Glover Archibold Park. Plenty of parking, suitable for 6+ cars, is situated at the top of the hill. /// Ground floor rooms overflow with sunlight. 2 ample-sized BRs feature hardwood floors & plenty of storage. Each bedroom can be used as a home office, artist studio, guest room, or nanny suite. /// The Main Level is an ENTERTAINER'S DREAM! A breakfast room features a built-in double desk office/homework space. Stunning kitchen w stainless steel appliances, thoughtful counter space, & green views from every window. The kitchen wraps around into an entertaining counter/bar area, featuring a wine fridge and 2nd built-in sink a perfect buffer between kitchen and DR. The spacious DR has STUNNING TREETOP VIEWS. A reading room features built-in shelves and cabinets. A sun room has 2 walls of windows, stone floors, and opens onto a charming patio. Go up a few steps and you'll find the true HEART OF THE HOUSE. The huge entertaining LR has a gas fireplace, floor to ceiling windows, and opens onto a stunning patio. Truly perfect for big family dinners, cocktail parties, & holidays. The patio includes a spectacular FULL OUTDOOR KITCHEN--refrigerator, 6-burner grill, sink, 2 side burners, ice chest and a stunning custom fireplace at the heart of the patio. An upper-level seating area overlooks the entertaining patio. The entire main level, inside and out, is WIRED FOR SOUND. /// The upper level holds 3 BRs and a GREAT ROOM. The MBR has a huge WALK-OUT BALCONY/PATIO. The Mbath is drenched in sunlight. 2 bedrooms feature thoughtful built-in amenities (window seating, shelving, & a custom bed). Up a few steps is a high ceilinged top floor sunlit via skylights and massive windows overlooking the patio-perfect for a play room, addl BR, family room, or office.
Location
State DC
County Washington
Zoning RES
Rooms
Other Rooms Foyer
Interior
Interior Features Built-Ins, Bar, Formal/Separate Dining Room, Kitchen - Gourmet, Primary Bath(s), Recessed Lighting, Skylight(s), Studio, Wood Floors, Breakfast Area, Butlers Pantry, Ceiling Fan(s), Entry Level Bedroom, Walk-in Closet(s), Window Treatments
Hot Water Natural Gas
Heating Forced Air, Baseboard - Electric
Cooling Central A/C
Flooring Hardwood, Slate, Partially Carpeted
Fireplaces Number 1
Fireplaces Type Mantel(s), Gas/Propane, Screen
Equipment Six Burner Stove, Refrigerator, Microwave, Dryer, Disposal, Dishwasher, Range Hood, Built-In Microwave, Built-In Range, Exhaust Fan, Freezer, Oven/Range - Gas, Stainless Steel Appliances, Washer, Water Heater
Fireplace Y
Window Features Insulated,Skylights
Appliance Six Burner Stove, Refrigerator, Microwave, Dryer, Disposal, Dishwasher, Range Hood, Built-In Microwave, Built-In Range, Exhaust Fan, Freezer, Oven/Range - Gas, Stainless Steel Appliances, Washer, Water Heater
Heat Source Natural Gas, Electric
Exterior
Exterior Feature Patio(s), Terrace
Parking Features Garage - Front Entry
Garage Spaces 7.0
Water Access N
Accessibility None
Porch Patio(s), Terrace
Attached Garage 1
Total Parking Spaces 7
Garage Y
Building
Story 3+
Sewer Public Sewer
Water Public
Architectural Style Contemporary
Level or Stories 3+
Additional Building Above Grade, Below Grade
New Construction N
Schools
Elementary Schools Horace Mann
School District District Of Columbia Public Schools
Others
Senior Community No
Tax ID 1341//0030
Ownership Fee Simple
SqFt Source Assessor
Security Features Smoke Detector,Carbon Monoxide Detector(s)
Special Listing Condition Standard
Read Less
Want to know what your home might be worth? Contact us for a FREE valuation!

Our team is ready to help you sell your home for the highest possible price ASAP

Bought with Marin Hagen • Coldwell Banker Realty - Washington

GET MORE INFORMATION





