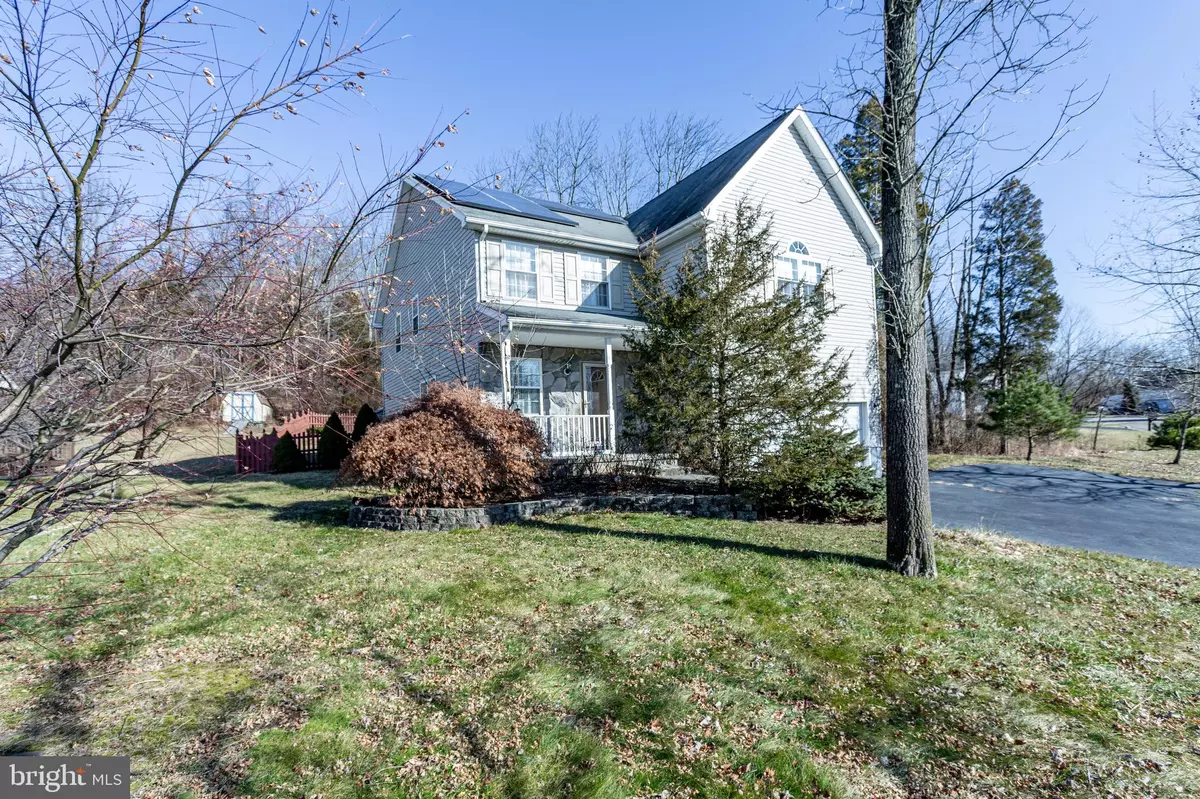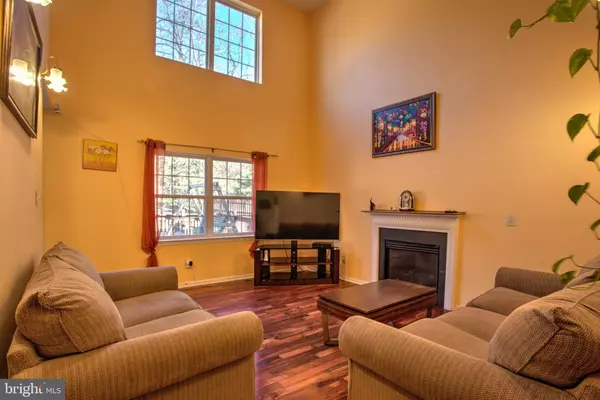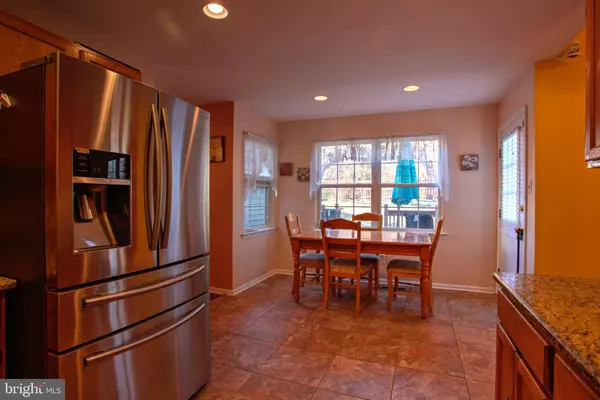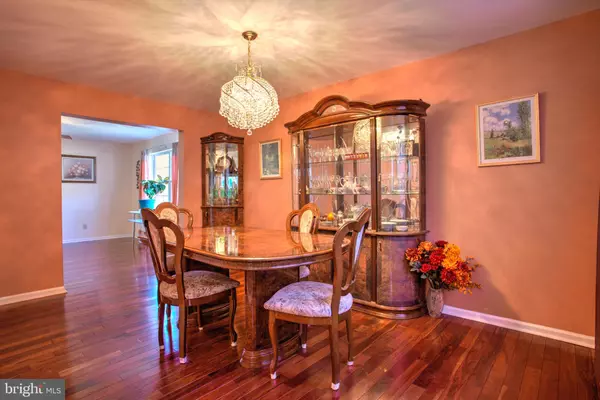$286,000
$289,000
1.0%For more information regarding the value of a property, please contact us for a free consultation.
1798 SAINT ANDREWS DR Pottstown, PA 19464
4 Beds
3 Baths
2,624 SqFt
Key Details
Sold Price $286,000
Property Type Single Family Home
Sub Type Detached
Listing Status Sold
Purchase Type For Sale
Square Footage 2,624 sqft
Price per Sqft $108
Subdivision Glen Eagle Estates
MLS Listing ID PAMC636136
Sold Date 04/24/20
Style Colonial
Bedrooms 4
Full Baths 2
Half Baths 1
HOA Y/N N
Abv Grd Liv Area 2,624
Originating Board BRIGHT
Year Built 2000
Annual Tax Amount $7,309
Tax Year 2020
Lot Size 0.474 Acres
Acres 0.47
Lot Dimensions 186.00 x 0.00
Property Description
Welcome Home, 1798 Saint Andrews Dr, formal modal home with numerous upgrades is now available! This 4 bedroom, 2 and a half bath home is located in the Pottsgrove School District. This home has some amazing upgrades like Tesla Solar panels which will offset your electric bill. Stainless steel appliances and granite counter tops. Newer appliances; gas range with AIR fryer (2019), stainless steel refrigerator, stainless dishwasher(2019) and newer washer and dryer (2017)!! The main level of the home is flanked by beautiful Brazilian Cherry hardwood flooring throughout. The large family room is a 2 story room with lots of natural lighting and a gas fireplace. The eat in kitchen is large with access to the outside deck. All bathrooms have been remodeled with the latest and greatest tile and travertine. The master suite is great escape, enter the double doors into this grand room featuring a relaxing oasis with remodeled modern master bath as well as a large walk-in closet and master bedroom with large windows and tray ceiling. This home also has a large deck for entertaining and a fenced in yard with French drain along length of the fence. And for your convenience a 2 car garage with brand new door opener and driveway parking. This home qualifies for 100 percent financing. Call for details.
Location
State PA
County Montgomery
Area Lower Pottsgrove Twp (10642)
Zoning R2
Rooms
Basement Full
Main Level Bedrooms 4
Interior
Heating Forced Air
Cooling Central A/C
Fireplaces Number 1
Heat Source Natural Gas
Exterior
Utilities Available Cable TV, Natural Gas Available
Water Access N
Roof Type Shingle
Accessibility None
Garage N
Building
Story 2
Sewer Public Sewer
Water Public
Architectural Style Colonial
Level or Stories 2
Additional Building Above Grade, Below Grade
New Construction N
Schools
School District Pottsgrove
Others
Senior Community No
Tax ID 42-00-04675-206
Ownership Fee Simple
SqFt Source Assessor
Acceptable Financing FHA, Cash, Conventional, VA, USDA
Listing Terms FHA, Cash, Conventional, VA, USDA
Financing FHA,Cash,Conventional,VA,USDA
Special Listing Condition Standard
Read Less
Want to know what your home might be worth? Contact us for a FREE valuation!

Our team is ready to help you sell your home for the highest possible price ASAP

Bought with Megan N Weigner • RE/MAX Reliance
GET MORE INFORMATION





