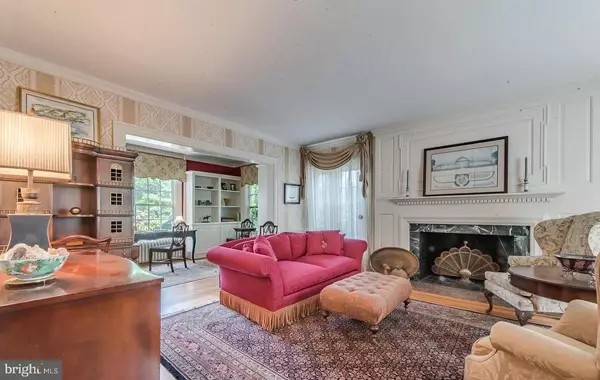$540,000
$599,999
10.0%For more information regarding the value of a property, please contact us for a free consultation.
312 CEDARCROFT RD Baltimore, MD 21212
6 Beds
4 Baths
3,794 SqFt
Key Details
Sold Price $540,000
Property Type Single Family Home
Sub Type Detached
Listing Status Sold
Purchase Type For Sale
Square Footage 3,794 sqft
Price per Sqft $142
Subdivision Cedarcroft Historic District
MLS Listing ID MDBA496704
Sold Date 12/31/20
Style Colonial
Bedrooms 6
Full Baths 3
Half Baths 1
HOA Fees $8/ann
HOA Y/N Y
Abv Grd Liv Area 3,794
Originating Board BRIGHT
Year Built 1922
Annual Tax Amount $11,455
Tax Year 2019
Lot Size 0.492 Acres
Acres 0.49
Property Description
Approved for Short Sale! Big Price Drop! Motivated Seller. House available for NO CONTACT SHOWINGS. Grand 3 story center hall red brick colonial home, built in 1922, situated on double 0.49+/- corner lot on a quiet street includes 3,794+/- SF of above grade living area, 6 bedrooms, 3 full and 1 half baths and 3 fireplaces with hardwood floors throughout. The two car garage with a second floor is attached by a breezeway. Main level includes entry foyer, living room with fireplace, office/library with built-ins, sunroom, dining room with fireplace, screened porch, powder room, eat-in kitchen off newly tiled family room with fireplace. 1st upper level includes 3 bedrooms and 2 full baths including a Master bedroom with his/her closets, ensuite Jacuzzi tub, separate shower and double sinks. 2nd upper level includes 3 bedrooms, full bath, walk-in cedar closet/storage. Basement workroom and storage. Updated electric. Mature landscaping.
Location
State MD
County Baltimore City
Zoning R-1-D
Rooms
Basement Full, Heated, Outside Entrance, Rear Entrance, Rough Bath Plumb, Sump Pump, Unfinished, Water Proofing System, Workshop
Interior
Interior Features Breakfast Area, Cedar Closet(s), Ceiling Fan(s), Crown Moldings, Dining Area, Family Room Off Kitchen, Formal/Separate Dining Room, Kitchen - Eat-In, Kitchen - Efficiency, Kitchen - Gourmet, Kitchen - Table Space, Pantry, Recessed Lighting, Stain/Lead Glass, Bathroom - Stall Shower, Store/Office, Upgraded Countertops, Walk-in Closet(s), WhirlPool/HotTub, Window Treatments, Wood Floors
Hot Water Electric
Heating Hot Water, Radiator, Zoned
Cooling Ceiling Fan(s)
Fireplaces Number 3
Equipment Built-In Range, Commercial Range, Cooktop, Dishwasher, Exhaust Fan, Dryer, Dryer - Gas, ENERGY STAR Dishwasher, ENERGY STAR Refrigerator, Extra Refrigerator/Freezer, Icemaker, Microwave, Oven - Self Cleaning, Oven - Double, Oven - Wall, Range Hood, Refrigerator, Six Burner Stove, Stainless Steel Appliances, Surface Unit, Washer, Water Heater
Fireplace Y
Appliance Built-In Range, Commercial Range, Cooktop, Dishwasher, Exhaust Fan, Dryer, Dryer - Gas, ENERGY STAR Dishwasher, ENERGY STAR Refrigerator, Extra Refrigerator/Freezer, Icemaker, Microwave, Oven - Self Cleaning, Oven - Double, Oven - Wall, Range Hood, Refrigerator, Six Burner Stove, Stainless Steel Appliances, Surface Unit, Washer, Water Heater
Heat Source Natural Gas
Exterior
Parking Features Garage - Rear Entry
Garage Spaces 2.0
Water Access N
Accessibility >84\" Garage Door
Attached Garage 2
Total Parking Spaces 2
Garage Y
Building
Story 3
Sewer Public Sewer
Water Public
Architectural Style Colonial
Level or Stories 3
Additional Building Above Grade, Below Grade
New Construction N
Schools
Elementary Schools Roland Park
Middle Schools Roland Park
High Schools Call School Board
School District Baltimore City Public Schools
Others
Senior Community No
Tax ID 0327665082 009
Ownership Fee Simple
SqFt Source Estimated
Special Listing Condition Short Sale
Read Less
Want to know what your home might be worth? Contact us for a FREE valuation!

Our team is ready to help you sell your home for the highest possible price ASAP

Bought with Laurie M Karll • Keller Williams Legacy

GET MORE INFORMATION





