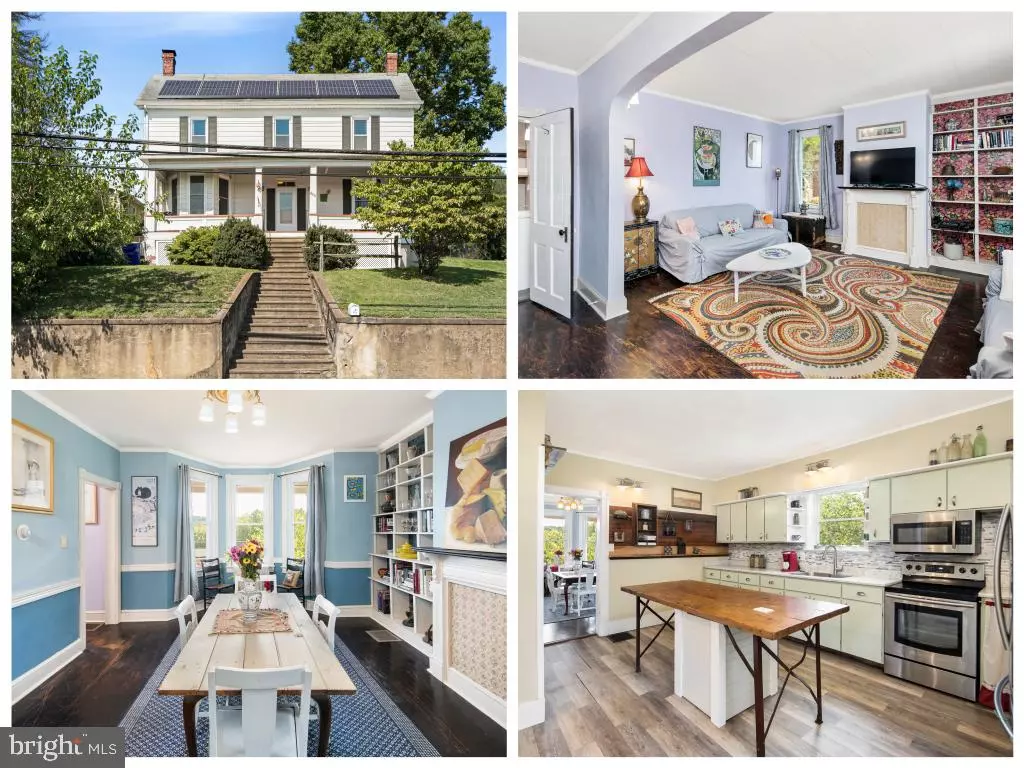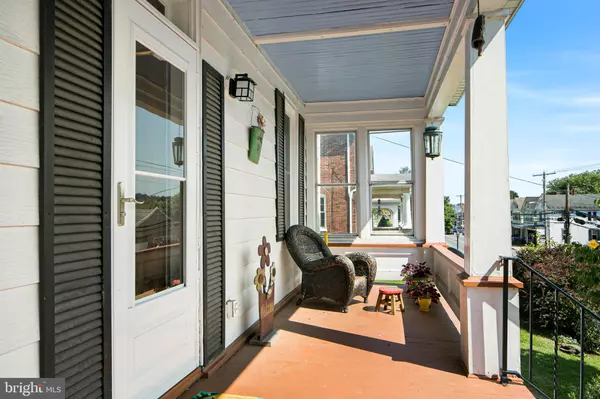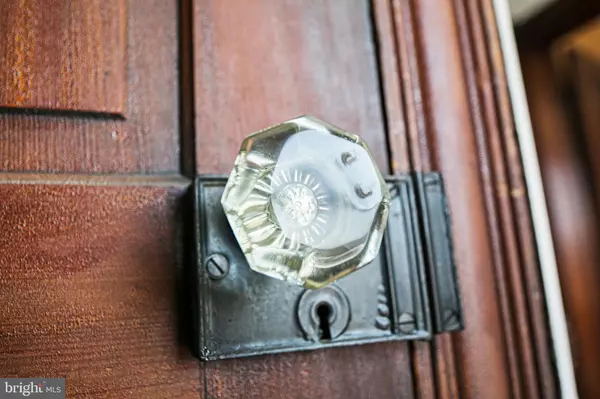$279,900
$279,900
For more information regarding the value of a property, please contact us for a free consultation.
609 W POTOMAC ST Brunswick, MD 21716
3 Beds
2 Baths
1,944 SqFt
Key Details
Sold Price $279,900
Property Type Single Family Home
Sub Type Detached
Listing Status Sold
Purchase Type For Sale
Square Footage 1,944 sqft
Price per Sqft $143
Subdivision Brunswick
MLS Listing ID MDFR270520
Sold Date 11/05/20
Style Colonial
Bedrooms 3
Full Baths 2
HOA Y/N N
Abv Grd Liv Area 1,944
Originating Board BRIGHT
Year Built 1910
Annual Tax Amount $2,926
Tax Year 2019
Lot Size 6,550 Sqft
Acres 0.15
Property Description
"This Old House" has been lovingly restored and updated to perfection. The owners took time planning out the renovations to ensure they kept as many original details in tact while adding in modern luxuries you'd find in new homes today. The main level offers gorgeous hardwood floors, a large living room with a built-in-bookshelf. The original linoleum flooring from 1930, that was uncovered while doing the renovations, was upcycled to become the backing of the bookshelves in the living room & dining room. The dining room offers breathtaking views of the Mountains looking into Virginia. The kitchen offers a repurposed center island with built-in dishwasher, new quartz counters & new appliances, tile backsplash, large laundry room off the kitchen & door leading to the patio. The main level also offers one updated full bathroom. Before going upstairs, don't forget to check out the bottom of the newel post! It contains the original control to the furnace. The second floor offers 3 bedrooms, two more flex rooms and a new full bathroom. The exterior offers as much charm as the inside with great views off the large front porch, winding sidewalk back to the patio and a walk up to your own private parking pad large enough for 4-5 cars. Make sure to take a look at this beauty before it's gone!
Location
State MD
County Frederick
Zoning R1
Rooms
Other Rooms Living Room, Dining Room, Primary Bedroom, Bedroom 2, Bedroom 3, Kitchen, Den, Office
Basement Other
Interior
Interior Features Built-Ins, Attic, Chair Railings, Crown Moldings, Dining Area, Floor Plan - Traditional, Kitchen - Island, Kitchen - Eat-In, Pantry, Stall Shower, Upgraded Countertops, Wainscotting, Walk-in Closet(s), Wood Floors
Hot Water Electric
Heating Forced Air
Cooling Central A/C
Flooring Hardwood, Vinyl
Equipment Built-In Microwave, Dishwasher, Disposal, Dryer, Icemaker, Oven - Self Cleaning, Oven/Range - Electric, Refrigerator, Stainless Steel Appliances, Washer
Fireplace N
Window Features Bay/Bow
Appliance Built-In Microwave, Dishwasher, Disposal, Dryer, Icemaker, Oven - Self Cleaning, Oven/Range - Electric, Refrigerator, Stainless Steel Appliances, Washer
Heat Source Electric, Solar
Laundry Main Floor
Exterior
Exterior Feature Porch(es), Patio(s)
Garage Spaces 5.0
Fence Partially
Water Access N
Accessibility None
Porch Porch(es), Patio(s)
Total Parking Spaces 5
Garage N
Building
Story 3
Sewer Public Sewer
Water Public
Architectural Style Colonial
Level or Stories 3
Additional Building Above Grade, Below Grade
Structure Type 9'+ Ceilings
New Construction N
Schools
School District Frederick County Public Schools
Others
Senior Community No
Tax ID 1125477618
Ownership Fee Simple
SqFt Source Assessor
Special Listing Condition Standard
Read Less
Want to know what your home might be worth? Contact us for a FREE valuation!

Our team is ready to help you sell your home for the highest possible price ASAP

Bought with Lucia C Denhard • EXP Realty, LLC
GET MORE INFORMATION





