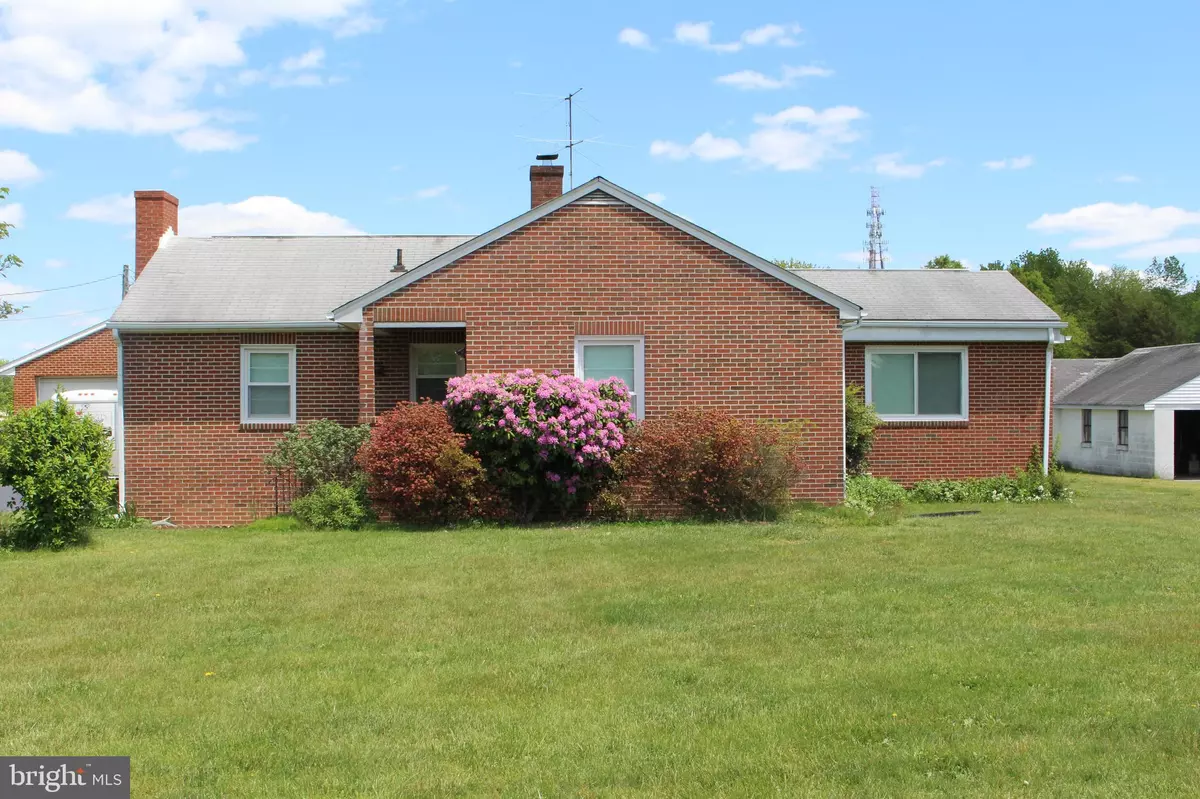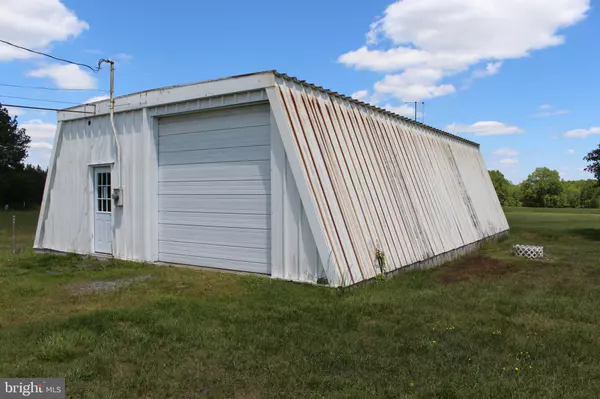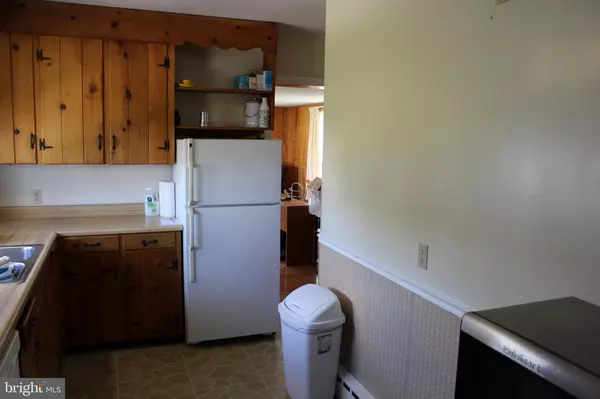$249,900
$249,900
For more information regarding the value of a property, please contact us for a free consultation.
8061 CHANCELLOR RD Fredericksburg, VA 22407
3 Beds
2 Baths
1,965 SqFt
Key Details
Sold Price $249,900
Property Type Single Family Home
Sub Type Detached
Listing Status Sold
Purchase Type For Sale
Square Footage 1,965 sqft
Price per Sqft $127
Subdivision None Available
MLS Listing ID VASP221802
Sold Date 07/08/20
Style Ranch/Rambler
Bedrooms 3
Full Baths 2
HOA Y/N N
Abv Grd Liv Area 1,486
Originating Board BRIGHT
Year Built 1954
Annual Tax Amount $1,354
Tax Year 2017
Lot Size 0.430 Acres
Acres 0.43
Property Description
First time offering of this mostly brick rambler on 2 lots adding to .97 of an acre. Home is in good condition with 3 bedrooms and 2 full baths, wood floors, newer appliances. Master bedroom was added 12 years ago and has vinyl siding. Home has a full basement that has one room that is mostly finished with ceiling and walls done and has a woodburning fireplace. The roof and windows are newer but current owner is not aware of age. The original part of the home has oil hot water heat and window unit A/C. The addition has a wall heat pump. There is a 2 car detached garage/carport...being one side garage and one side carport. The carport opens access to the 30 x 50 detached building with electric and water (great for the car enthusiast). The tax maps # are: 21-A-116- and 21-A-119-. The main address is 8061 Chancellor Road and the back lot is 8065 Chancellor Rd. This property is in great condition but is being sold AS IS.
Location
State VA
County Spotsylvania
Zoning R1
Rooms
Other Rooms Living Room, Dining Room, Primary Bedroom, Kitchen, Family Room, Den, Bathroom 2, Bathroom 3
Basement Full, Improved, Rear Entrance, Connecting Stairway
Main Level Bedrooms 3
Interior
Heating Hot Water
Cooling Ceiling Fan(s), Heat Pump(s), Window Unit(s)
Flooring Hardwood, Vinyl, Tile/Brick
Fireplaces Number 1
Fireplaces Type Fireplace - Glass Doors
Equipment Dryer, Exhaust Fan, Microwave, Oven/Range - Electric, Range Hood, Refrigerator, Washer
Fireplace Y
Appliance Dryer, Exhaust Fan, Microwave, Oven/Range - Electric, Range Hood, Refrigerator, Washer
Heat Source Oil
Exterior
Parking Features Garage - Front Entry
Garage Spaces 2.0
Carport Spaces 1
Water Access N
Roof Type Asphalt
Accessibility None
Total Parking Spaces 2
Garage Y
Building
Story 1
Sewer Public Sewer
Water Well
Architectural Style Ranch/Rambler
Level or Stories 1
Additional Building Above Grade, Below Grade
Structure Type Dry Wall
New Construction N
Schools
School District Spotsylvania County Public Schools
Others
Senior Community No
Tax ID 21-A-116-
Ownership Fee Simple
SqFt Source Assessor
Acceptable Financing Cash, Conventional, FHA, Rural Development, USDA, VA
Listing Terms Cash, Conventional, FHA, Rural Development, USDA, VA
Financing Cash,Conventional,FHA,Rural Development,USDA,VA
Special Listing Condition Standard
Read Less
Want to know what your home might be worth? Contact us for a FREE valuation!

Our team is ready to help you sell your home for the highest possible price ASAP

Bought with Stephan R Batt • Fairfax Realty Select
GET MORE INFORMATION





