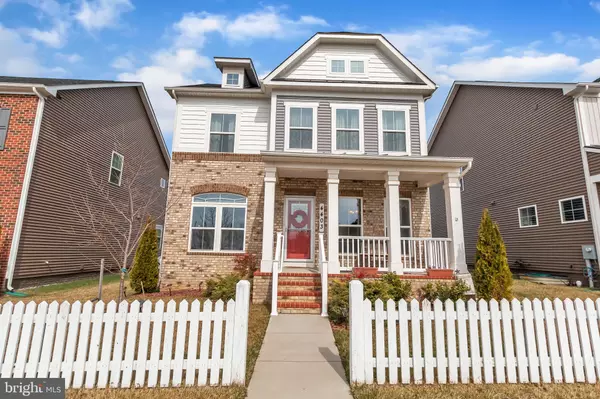$499,999
$499,999
For more information regarding the value of a property, please contact us for a free consultation.
4403 MONROVIA BLVD Monrovia, MD 21770
4 Beds
4 Baths
2,980 SqFt
Key Details
Sold Price $499,999
Property Type Single Family Home
Sub Type Detached
Listing Status Sold
Purchase Type For Sale
Square Footage 2,980 sqft
Price per Sqft $167
Subdivision Landsdale
MLS Listing ID MDFR260448
Sold Date 07/09/20
Style Traditional
Bedrooms 4
Full Baths 3
Half Baths 1
HOA Fees $104/mo
HOA Y/N Y
Abv Grd Liv Area 2,380
Originating Board BRIGHT
Year Built 2016
Annual Tax Amount $5,424
Tax Year 2020
Lot Size 4,730 Sqft
Acres 0.11
Property Description
Come visit our stunning single-family home nestled in the heart of sought-after Landsdale community. This open-concept Ryan home features 4 large bedrooms, 3.5 baths, attached 2-car garage, premium elevation in front, an awesome front porch perfect for enjoying morning coffee, lots of natural light, gleaming hardwood floors on main level, recessed lighting, dining room with chandelier, study area, updated gourmet kitchen, marble backsplash in herringbone pattern, kitchen island with stacked stone excellent for entertaining, granite countertops, premium cabinetry, stainless-steel appliances, tray ceiling in master bedroom, master walk-in closet, washer / dryer upstairs, finished basement with den and full bath. Such a fun community in Monrovia, MD that has an 8-lane olympic-size pool, tennis courts, playgrounds and tot lots, walking / bike trail, outdoor amphitheater, close to 270, etc. You will fall in love with the house and community. Over $64,000 in upgrades!!! See link to virtual tour!!!!
Location
State MD
County Frederick
Zoning PUD
Rooms
Basement Fully Finished, Heated, Improved
Interior
Interior Features Carpet, Combination Kitchen/Dining, Crown Moldings, Dining Area, Recessed Lighting
Heating Forced Air
Cooling Central A/C
Flooring Hardwood, Carpet
Equipment Built-In Microwave, Dishwasher, Disposal, Icemaker, Microwave, Oven - Single, Refrigerator, Stainless Steel Appliances, Washer, Dryer, Water Heater
Furnishings No
Fireplace N
Window Features Vinyl Clad
Appliance Built-In Microwave, Dishwasher, Disposal, Icemaker, Microwave, Oven - Single, Refrigerator, Stainless Steel Appliances, Washer, Dryer, Water Heater
Heat Source Natural Gas
Laundry Upper Floor
Exterior
Exterior Feature Porch(es)
Parking Features Garage - Rear Entry
Garage Spaces 2.0
Fence Picket
Utilities Available Cable TV, Electric Available, Natural Gas Available
Amenities Available Basketball Courts, Bike Trail, Common Grounds, Community Center, Jog/Walk Path, Picnic Area, Pool - Outdoor, Pool Mem Avail, Swimming Pool, Tennis Courts, Tot Lots/Playground
Water Access N
Accessibility None
Porch Porch(es)
Attached Garage 2
Total Parking Spaces 2
Garage Y
Building
Story 3
Sewer Public Sewer
Water Public
Architectural Style Traditional
Level or Stories 3
Additional Building Above Grade, Below Grade
New Construction N
Schools
Elementary Schools Green Valley
Middle Schools Windsor Knolls
High Schools Urbana
School District Frederick County Public Schools
Others
Pets Allowed Y
HOA Fee Include Lawn Care Front,Trash,Snow Removal,Common Area Maintenance,Pool(s),Recreation Facility
Senior Community No
Tax ID 1109592129
Ownership Fee Simple
SqFt Source Estimated
Horse Property N
Special Listing Condition Standard
Pets Allowed No Pet Restrictions
Read Less
Want to know what your home might be worth? Contact us for a FREE valuation!

Our team is ready to help you sell your home for the highest possible price ASAP

Bought with Beatrice W Summers • Nitro Realty

GET MORE INFORMATION





