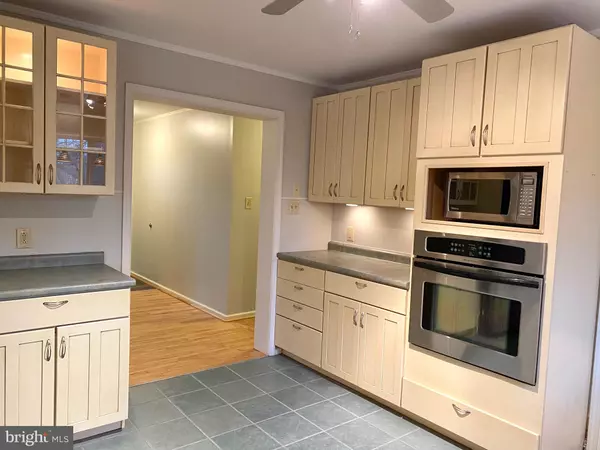$295,000
$269,900
9.3%For more information regarding the value of a property, please contact us for a free consultation.
17 ORCHARD DR Spring City, PA 19475
5 Beds
2 Baths
1,680 SqFt
Key Details
Sold Price $295,000
Property Type Single Family Home
Sub Type Detached
Listing Status Sold
Purchase Type For Sale
Square Footage 1,680 sqft
Price per Sqft $175
Subdivision The Woods
MLS Listing ID PACT525804
Sold Date 01/06/21
Style Ranch/Rambler
Bedrooms 5
Full Baths 2
HOA Y/N N
Abv Grd Liv Area 1,680
Originating Board BRIGHT
Year Built 1993
Annual Tax Amount $4,768
Tax Year 2020
Lot Size 7,695 Sqft
Acres 0.18
Property Description
HIGHEST & BEST BY 8PM MONDAY 12/7 !! Quiet and peaceful Spring City ranch freshly painted from top to bottom! This move-in ready home boasts gorgeous hardwood flooring and crown molding throughout the first level. The covered front porch greets you as you make your way through the front door into the open foyer. Straight ahead is a bright and spacious open concept Kitchen/Dining equipped with stainless steel appliances, a sleek built-in stove cook top and breakfast nook. Access via sliding glass doors in dining room leads to large elevated deck which spans the back of the home providing views of the private wooded backyard. The large comfortable living room is adjacent to the dining room. 4 Bedrooms and 2 Full Bathrooms (including master bed w/ on-suite bath) round out the first level. Travel to the lower level to find a huge carpeted bonus room with a wood burning stove and walk-out French Doors that lead to the back patio. The 5th bedroom (sport's themed) and tons of storage space complete the lower level, adding 575 additional square feet to this home! Sale includes an adjacent lot of land (taxes, lot size, and assessments reflect both). Close to BrewPubs, Restaurants and Comedy Club.
Location
State PA
County Chester
Area Spring City Boro (10314)
Zoning R2
Rooms
Other Rooms Living Room, Dining Room, Bedroom 2, Bedroom 3, Bedroom 4, Bedroom 5, Kitchen, Family Room, Foyer, Bedroom 1, Laundry, Storage Room, Utility Room, Primary Bathroom, Full Bath
Basement Combination, Daylight, Partial, Full, Interior Access, Outside Entrance, Partially Finished, Poured Concrete, Rear Entrance, Space For Rooms, Walkout Level, Windows
Main Level Bedrooms 4
Interior
Interior Features Breakfast Area, Carpet, Ceiling Fan(s), Combination Kitchen/Dining, Crown Moldings, Dining Area, Entry Level Bedroom, Family Room Off Kitchen, Kitchen - Eat-In, Pantry, Primary Bath(s), Stall Shower, Tub Shower, Wood Floors, Wood Stove
Hot Water Electric
Heating Forced Air, Baseboard - Electric, Wood Burn Stove
Cooling Central A/C
Flooring Hardwood, Carpet, Vinyl, Concrete
Fireplaces Type Stone, Free Standing, Corner, Other
Equipment Water Heater, Washer - Front Loading, Refrigerator, Stove, Oven - Wall, Microwave, Icemaker, Freezer, Dryer - Front Loading, Dryer - Electric, Disposal, Dishwasher, Cooktop, Built-In Microwave
Furnishings No
Fireplace Y
Appliance Water Heater, Washer - Front Loading, Refrigerator, Stove, Oven - Wall, Microwave, Icemaker, Freezer, Dryer - Front Loading, Dryer - Electric, Disposal, Dishwasher, Cooktop, Built-In Microwave
Heat Source Propane - Leased, Wood, Electric
Laundry Main Floor, Dryer In Unit, Washer In Unit
Exterior
Exterior Feature Deck(s), Patio(s), Porch(es), Roof
Water Access N
View Trees/Woods
Accessibility 2+ Access Exits, Level Entry - Main
Porch Deck(s), Patio(s), Porch(es), Roof
Garage N
Building
Lot Description Additional Lot(s), Backs to Trees, Rear Yard, Trees/Wooded
Story 1
Sewer Public Sewer
Water Public
Architectural Style Ranch/Rambler
Level or Stories 1
Additional Building Above Grade
New Construction N
Schools
School District Spring-Ford Area
Others
Senior Community No
Tax ID 14-04 -0085
Ownership Fee Simple
SqFt Source Estimated
Acceptable Financing Cash, FHA, Conventional, VA
Listing Terms Cash, FHA, Conventional, VA
Financing Cash,FHA,Conventional,VA
Special Listing Condition Standard
Read Less
Want to know what your home might be worth? Contact us for a FREE valuation!

Our team is ready to help you sell your home for the highest possible price ASAP

Bought with Jessica Lion • Compass RE
GET MORE INFORMATION





