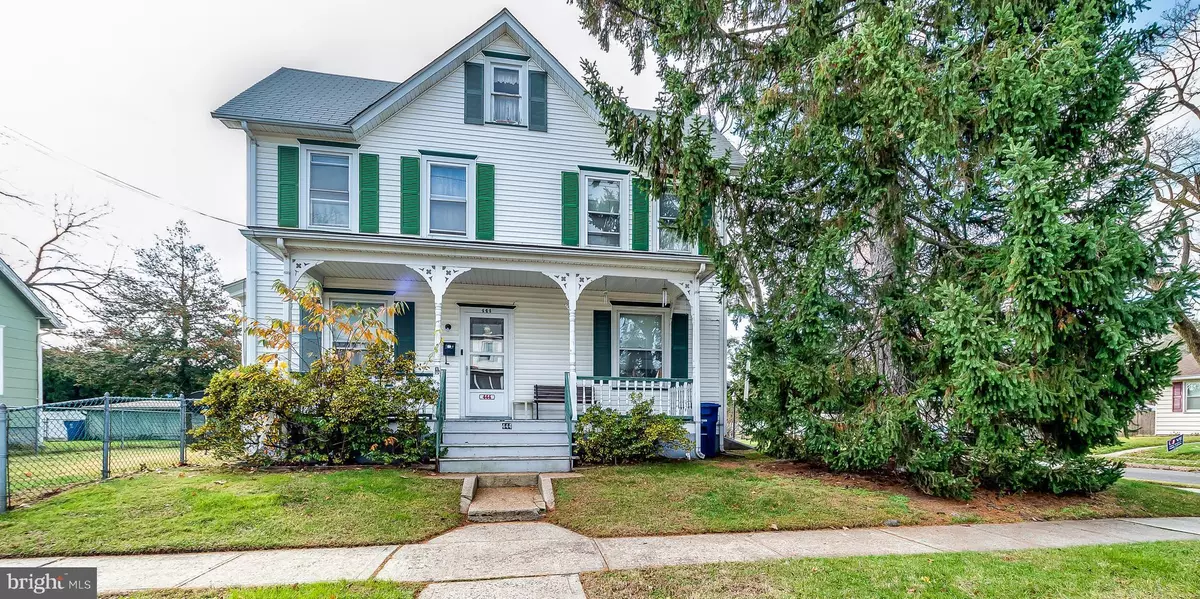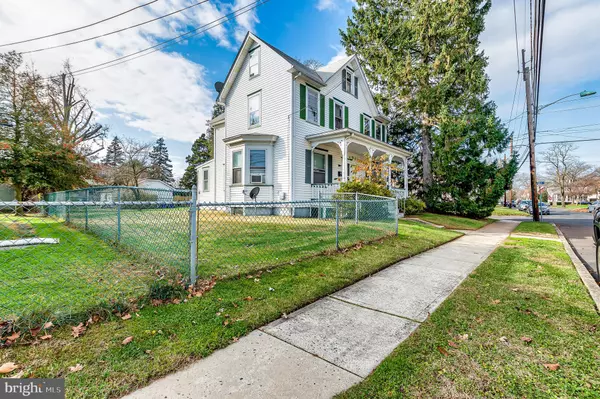$200,000
$210,000
4.8%For more information regarding the value of a property, please contact us for a free consultation.
444 W 3RD ST Florence, NJ 08518
1,638 SqFt
Key Details
Sold Price $200,000
Property Type Multi-Family
Sub Type Detached
Listing Status Sold
Purchase Type For Sale
Square Footage 1,638 sqft
Price per Sqft $122
MLS Listing ID NJBL387434
Sold Date 05/21/21
Style Victorian
HOA Y/N N
Abv Grd Liv Area 1,638
Originating Board BRIGHT
Year Built 1930
Annual Tax Amount $5,409
Tax Year 2020
Lot Size 7,500 Sqft
Acres 0.17
Lot Dimensions 75.00 x 100.00
Property Description
BACK ON THE MARKET! AS IS condition. It's an estate sale and seller is not doing repairs. Corner rental property with 2 units nestled in the small quaint town of Florence . First floor unit contains 2 bedrooms, 1 bath, large eat-in kitchen, family room, and side private entrance with screened in porch. Second floor unit contains one large bedroom, 1 bath, eat in kitchen, large family room, and separate front porch entrance. Each unit has separate hot water heaters and separate utilities. New hot water heater installed (2020) for second floor unit. There is a full unfinished basement with washer & dryer hookup (not currently being used). Access to the basement is from the 1st floor unit or outside. 2nd floor has access to a large walk up attic. This was a single family home converted many years ago to apartments. It could be easily changed back to single family home. The home has a large corner lot with 2 parking spaces in the back, partially fenced in yard, and a shed. Located near Amazon distribution center, NJ Turnpike and Rt 295. Call agent for showing appointment!
Location
State NJ
County Burlington
Area Florence Twp (20315)
Zoning RESIDENTIAL
Rooms
Basement Connecting Stairway, Full, Outside Entrance, Unfinished
Interior
Interior Features Attic, Tub Shower, Ceiling Fan(s), Kitchen - Eat-In
Hot Water Natural Gas
Heating Central, Forced Air
Cooling Window Unit(s)
Flooring Partially Carpeted, Laminated
Equipment Oven/Range - Gas, Refrigerator, Water Heater
Fireplace N
Appliance Oven/Range - Gas, Refrigerator, Water Heater
Heat Source Natural Gas
Exterior
Water Access N
Roof Type Shingle
Accessibility None
Garage N
Building
Lot Description Corner, Rear Yard
Foundation Block
Sewer Public Sewer
Water Public
Architectural Style Victorian
Additional Building Above Grade, Below Grade
Structure Type Plaster Walls
New Construction N
Schools
High Schools Florence Twp. Mem. H.S.
School District Florence Township Public Schools
Others
Tax ID 15-00032-00001
Ownership Fee Simple
SqFt Source Assessor
Acceptable Financing Cash, Conventional
Listing Terms Cash, Conventional
Financing Cash,Conventional
Special Listing Condition Standard
Read Less
Want to know what your home might be worth? Contact us for a FREE valuation!

Our team is ready to help you sell your home for the highest possible price ASAP

Bought with Nicolena Caine • BHHS Fox & Roach - Perrineville

GET MORE INFORMATION





