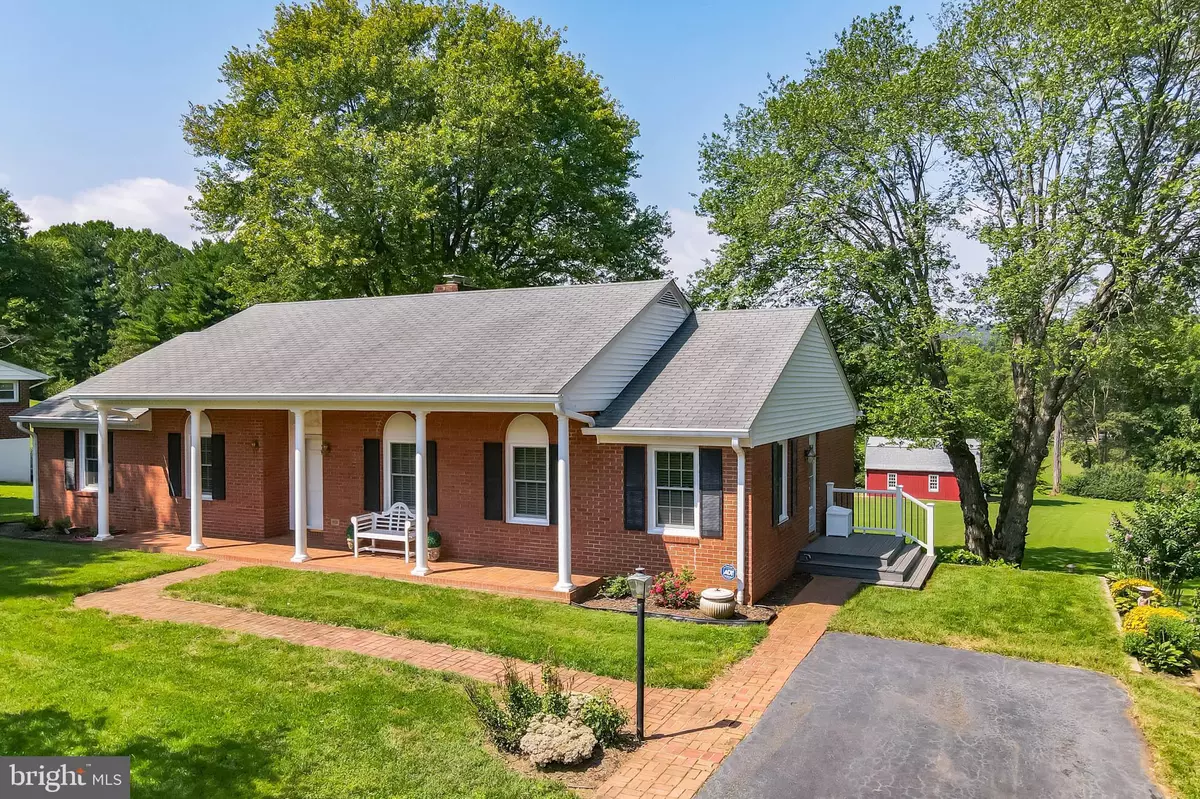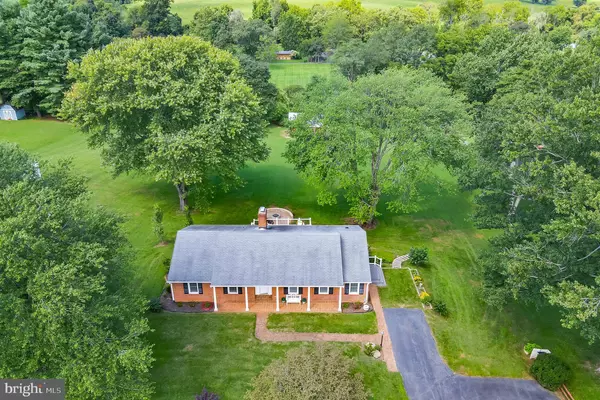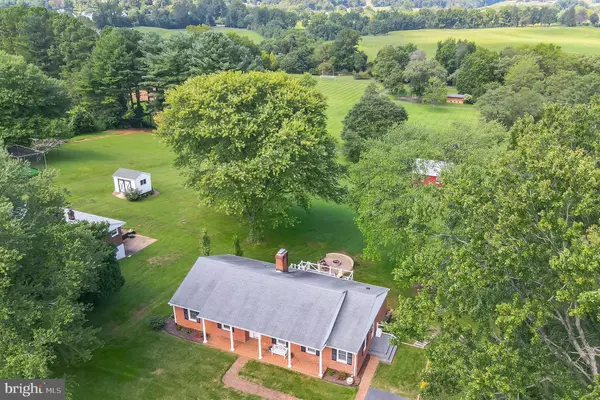$472,000
$459,000
2.8%For more information regarding the value of a property, please contact us for a free consultation.
516 FOXCROFT RD Warrenton, VA 20186
3 Beds
2 Baths
1,672 SqFt
Key Details
Sold Price $472,000
Property Type Single Family Home
Sub Type Detached
Listing Status Sold
Purchase Type For Sale
Square Footage 1,672 sqft
Price per Sqft $282
Subdivision Farmview Acres
MLS Listing ID VAFQ167144
Sold Date 10/22/20
Style Ranch/Rambler
Bedrooms 3
Full Baths 2
HOA Y/N N
Abv Grd Liv Area 1,672
Originating Board BRIGHT
Year Built 1976
Annual Tax Amount $3,836
Tax Year 2020
Lot Size 0.899 Acres
Acres 0.9
Property Description
Open Sat 9/12 1-3pm!! Welcome to this beautifully updated all-brick Rambler on a gorgeous flat lot in the Town of Warrenton, minutes to grocery stores and restaurants! Almost an acre of land with public sewer and septic backing to Rady Park. The kitchen has been beautifully updated with new cabinets, quartz countertops and stainless appliances. The exterior features a new composite deck with extra supports for a future screened porch, a cozy firepit, a shed and a large red barn with pull-down stairs to the loft. The walk-out basement has rough-ins for a full bathroom, large windows and double door out to the patio, and tons of space to create the basement of your dreams.
Location
State VA
County Fauquier
Zoning 15
Rooms
Other Rooms Living Room, Dining Room, Primary Bedroom, Bedroom 2, Bedroom 3, Kitchen, Family Room, Basement, Bathroom 2, Primary Bathroom
Basement Full, Outside Entrance, Rough Bath Plumb, Unfinished, Walkout Level
Main Level Bedrooms 3
Interior
Interior Features Breakfast Area, Built-Ins, Chair Railings, Crown Moldings, Dining Area, Entry Level Bedroom, Family Room Off Kitchen, Floor Plan - Traditional, Laundry Chute, Wood Floors, Window Treatments
Hot Water Propane
Heating Hot Water, Programmable Thermostat, Zoned
Cooling Central A/C
Flooring Hardwood, Carpet, Laminated
Fireplaces Number 1
Fireplaces Type Fireplace - Glass Doors, Wood
Equipment Central Vacuum, Dishwasher, Disposal, Exhaust Fan, Oven/Range - Electric, Refrigerator, Stove, Washer, Dryer, Microwave
Furnishings No
Fireplace Y
Window Features Screens,Insulated
Appliance Central Vacuum, Dishwasher, Disposal, Exhaust Fan, Oven/Range - Electric, Refrigerator, Stove, Washer, Dryer, Microwave
Heat Source Propane - Leased
Exterior
Exterior Feature Deck(s), Porch(es)
Water Access N
View Garden/Lawn, Valley
Street Surface Paved
Accessibility Level Entry - Main, Grab Bars Mod
Porch Deck(s), Porch(es)
Road Frontage State
Garage N
Building
Lot Description Backs - Parkland, Premium, Private
Story 2
Sewer Public Sewer
Water Public
Architectural Style Ranch/Rambler
Level or Stories 2
Additional Building Above Grade, Below Grade
New Construction N
Schools
Elementary Schools C. M. Bradley
Middle Schools Warrenton
High Schools Fauquier
School District Fauquier County Public Schools
Others
Senior Community No
Tax ID 6985-00-4251
Ownership Fee Simple
SqFt Source Assessor
Special Listing Condition Standard
Read Less
Want to know what your home might be worth? Contact us for a FREE valuation!

Our team is ready to help you sell your home for the highest possible price ASAP

Bought with Katherine L. Heislup • Long & Foster Real Estate, Inc.
GET MORE INFORMATION





