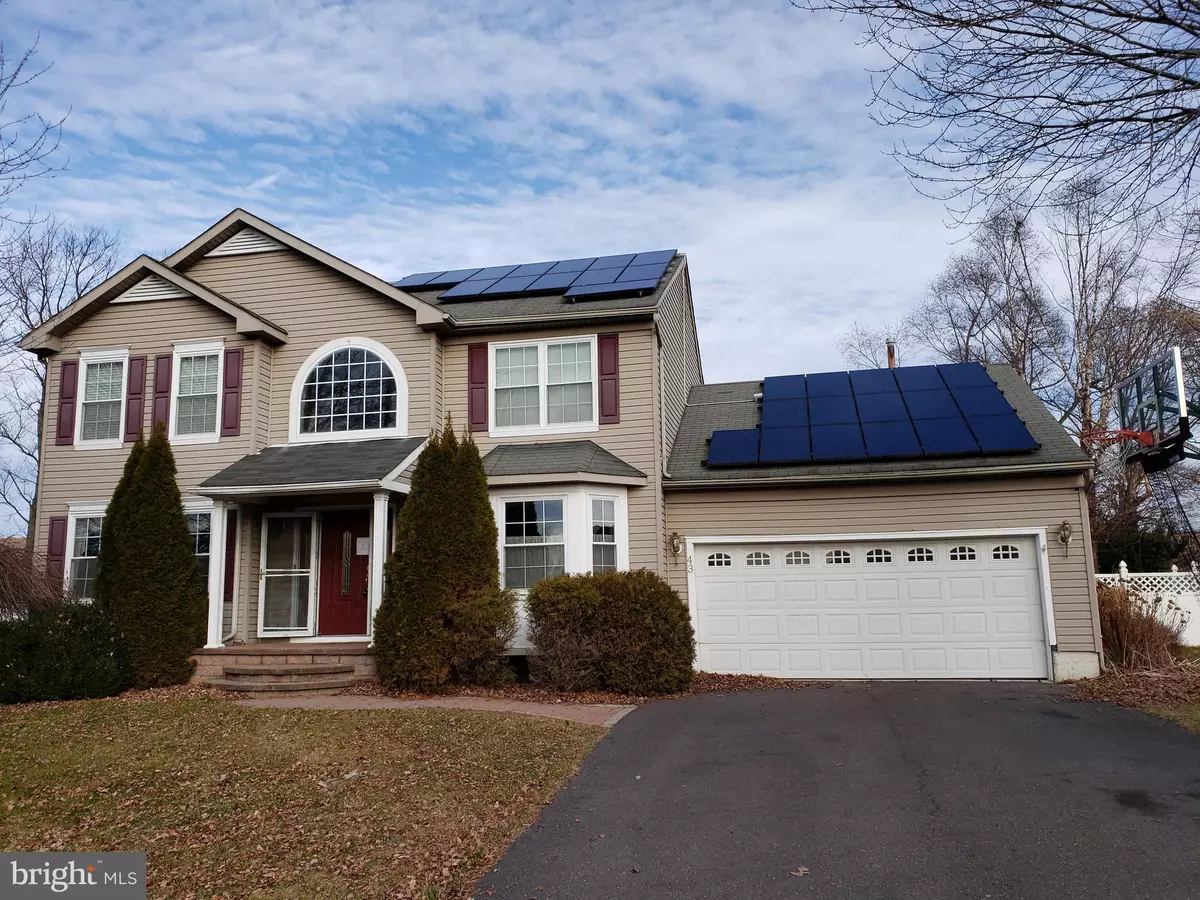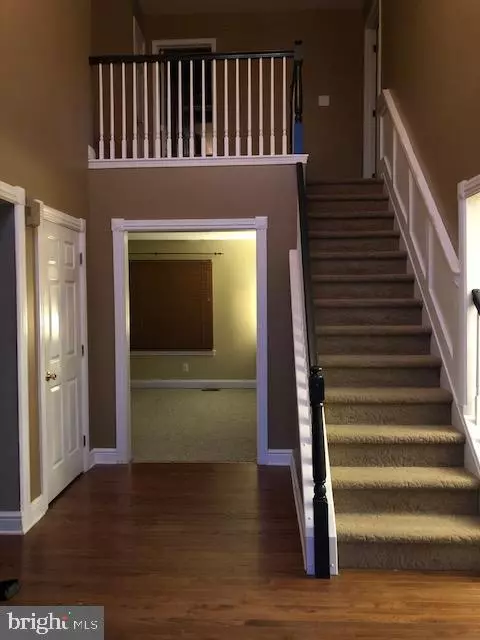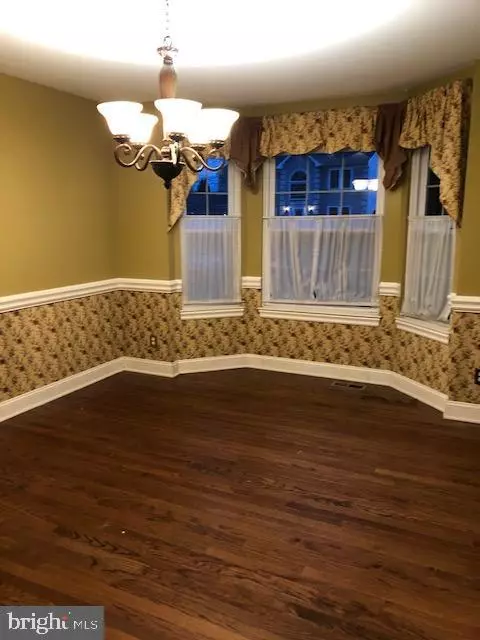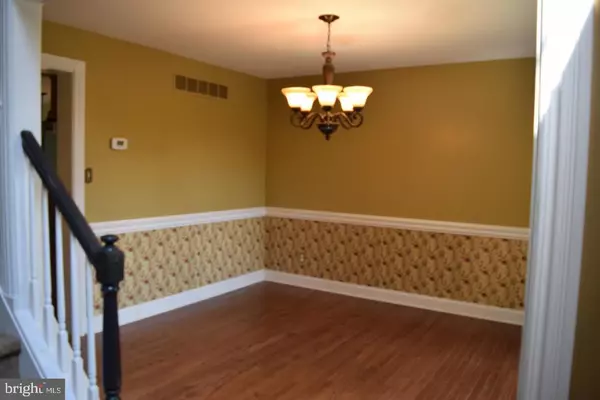$329,900
$329,900
For more information regarding the value of a property, please contact us for a free consultation.
43 FOXCHASE DR Burlington, NJ 08016
3 Beds
3 Baths
2,148 SqFt
Key Details
Sold Price $329,900
Property Type Single Family Home
Sub Type Detached
Listing Status Sold
Purchase Type For Sale
Square Footage 2,148 sqft
Price per Sqft $153
Subdivision Steeplechase
MLS Listing ID NJBL363980
Sold Date 03/24/20
Style Colonial
Bedrooms 3
Full Baths 2
Half Baths 1
HOA Y/N N
Abv Grd Liv Area 2,148
Originating Board BRIGHT
Year Built 1998
Annual Tax Amount $9,793
Tax Year 2019
Lot Size 0.278 Acres
Acres 0.28
Lot Dimensions 78.00 x 155.00
Property Description
Welcome Home. This property located in the very desirable Steeplechase Development in Burlington County. Walk through the front door to vaulted ceiling height entryway. Look Left your formal living room and Right the formal dining room with hard wood floors throughout. Move forward to eat in kitchen and family room. New stainless steel refrigerator and dishwasher have been added for you. Sit down to your breakfast on back deck or in the eat in kitchen and relax to the sound of the waterfall from your outdoor pool. The upper floor reveals your spacious Master Bedroom which has 2 walk in closets. The master bath has skylights and huge soaking tub with jets. The other 2 bedrooms are also generously sized and there is another full bath on the hall as well. The basement has a large media room waiting on your idea of a man cave/ playroom. This property also has AES solar panels for efficiency already paid off by previous owner. The back yard features a covered back deck 32 X 32 and an in ground 37 x 29 Lazy L pool. Generous yard handsomely landscaped,serene and welcoming. More Photos to come. Stop by and tale a look. You will love this one.
Location
State NJ
County Burlington
Area Burlington Twp (20306)
Zoning R-12
Rooms
Other Rooms Living Room, Dining Room, Primary Bedroom, Bedroom 2, Kitchen, Family Room, Basement, Bedroom 1, Laundry, Media Room, Bathroom 1, Primary Bathroom, Half Bath
Basement Fully Finished
Interior
Heating Forced Air
Cooling Central A/C
Flooring Carpet, Ceramic Tile, Hardwood
Heat Source Natural Gas
Exterior
Parking Features Garage - Front Entry
Garage Spaces 2.0
Water Access N
Roof Type Shingle,Pitched
Accessibility None
Attached Garage 2
Total Parking Spaces 2
Garage Y
Building
Story 2
Sewer Private Sewer
Water Public
Architectural Style Colonial
Level or Stories 2
Additional Building Above Grade, Below Grade
Structure Type 2 Story Ceilings,Dry Wall
New Construction N
Schools
Elementary Schools Fountain Woods
Middle Schools Burlington Township
High Schools Burlington Township
School District Burlington Township
Others
Senior Community No
Tax ID 06-00147 03-00019
Ownership Fee Simple
SqFt Source Estimated
Acceptable Financing Cash, Conventional, FHA 203(b), FHA 203(k), FHA, FHVA
Listing Terms Cash, Conventional, FHA 203(b), FHA 203(k), FHA, FHVA
Financing Cash,Conventional,FHA 203(b),FHA 203(k),FHA,FHVA
Special Listing Condition REO (Real Estate Owned)
Read Less
Want to know what your home might be worth? Contact us for a FREE valuation!

Our team is ready to help you sell your home for the highest possible price ASAP

Bought with Michael Hamilton • Keller Williams Premier
GET MORE INFORMATION





