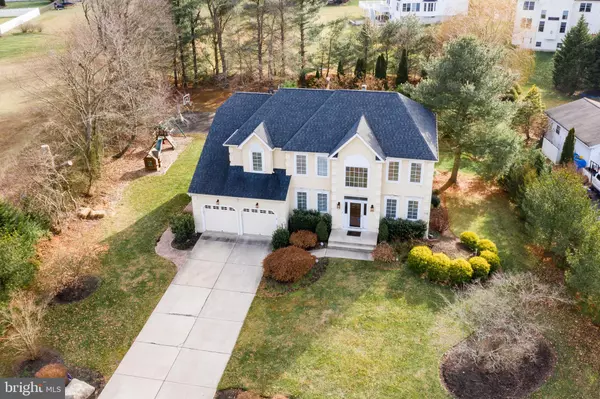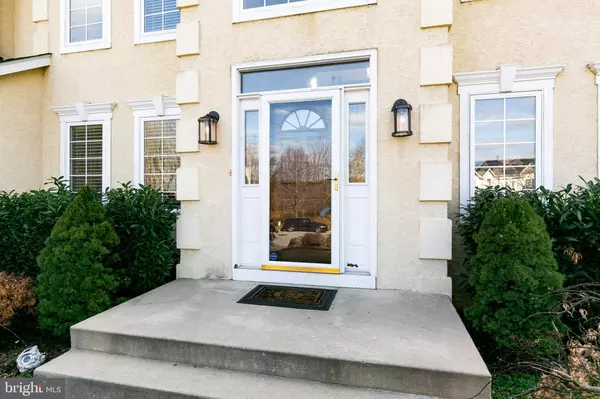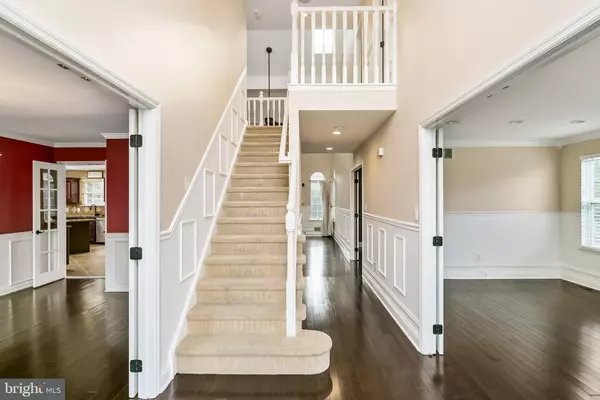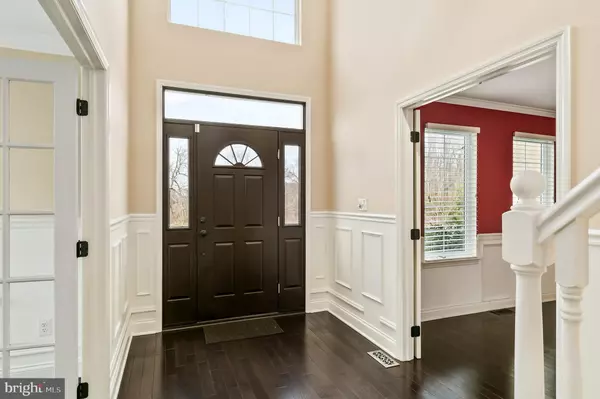$495,000
$509,900
2.9%For more information regarding the value of a property, please contact us for a free consultation.
8 HILLTOP DR Mount Laurel, NJ 08054
4 Beds
4 Baths
2,608 SqFt
Key Details
Sold Price $495,000
Property Type Single Family Home
Sub Type Detached
Listing Status Sold
Purchase Type For Sale
Square Footage 2,608 sqft
Price per Sqft $189
Subdivision Autumnwood
MLS Listing ID NJBL363992
Sold Date 07/13/20
Style Traditional
Bedrooms 4
Full Baths 3
Half Baths 1
HOA Y/N N
Abv Grd Liv Area 2,608
Originating Board BRIGHT
Year Built 1994
Annual Tax Amount $12,201
Tax Year 2019
Lot Size 0.542 Acres
Acres 0.54
Lot Dimensions 0.00 x 0.00
Property Description
Pride of ownership is evident in this traditional home meticulously maintained and customized throughout. Set on over one half acre of landscaped grounds , the private backyard offers paver hardscaping and a wonderful in-ground pool. Enjoy the serene views of mature trees and gardens. The two story foyer is open to elegant living and dining rooms-perfect for special occasions while the vaulted ceilinged family room with skylights and fireplace is perfect for casual entertaining. The family room is overlooked by a two story balcony. A private study with built in bookshelves is entered through French doors. The Chef's kitchen includes custom cabinetry, granite countertops, ceramic backsplash, stainless appliances and an island with prep sink. The laundry/mud room also accesses the rear yard. The second level offers three generous bedrooms plus a large master bedroom with an exceptional newer master bath with steamer, multiple shower heads and speakers and heated flooring. The full finished lower level offers a full bath, entertainment area, granite serving wet bar-perfect for entertaining and walk out access to rear grounds and pool. Additional features include hardwood floors, french doors and a two car garage. Close to I-295 and major highways for easy commuting to Philadelphia and NYC.
Location
State NJ
County Burlington
Area Mount Laurel Twp (20324)
Zoning RESIDENTIAL
Rooms
Other Rooms Living Room, Dining Room, Bedroom 4, Kitchen, Game Room, Family Room, Foyer, Laundry, Office, Bathroom 2, Bathroom 3, Primary Bathroom
Basement Drainage System, Heated, Fully Finished, Interior Access, Outside Entrance
Interior
Interior Features Bar, Breakfast Area, Built-Ins, Carpet, Ceiling Fan(s), Chair Railings, Crown Moldings, Family Room Off Kitchen, Formal/Separate Dining Room, Kitchen - Eat-In, Kitchen - Gourmet, Kitchen - Island, Primary Bath(s), Pantry, Recessed Lighting, Skylight(s), Kitchen - Table Space, Stain/Lead Glass, Stall Shower, Upgraded Countertops, Walk-in Closet(s), Wet/Dry Bar, Window Treatments, Wood Floors
Heating Forced Air
Cooling Central A/C
Flooring Hardwood, Carpet, Ceramic Tile
Fireplaces Number 1
Fireplaces Type Gas/Propane, Mantel(s)
Equipment Built-In Microwave, Built-In Range, Dishwasher, Disposal, Exhaust Fan, Oven - Self Cleaning, Oven/Range - Gas, Refrigerator, Stainless Steel Appliances
Furnishings No
Fireplace Y
Appliance Built-In Microwave, Built-In Range, Dishwasher, Disposal, Exhaust Fan, Oven - Self Cleaning, Oven/Range - Gas, Refrigerator, Stainless Steel Appliances
Heat Source Natural Gas
Laundry Main Floor
Exterior
Exterior Feature Patio(s), Terrace
Parking Features Garage - Front Entry, Inside Access
Garage Spaces 2.0
Pool Fenced
Utilities Available Cable TV
Water Access N
Roof Type Asphalt
Accessibility None, 2+ Access Exits
Porch Patio(s), Terrace
Attached Garage 2
Total Parking Spaces 2
Garage Y
Building
Story 2
Sewer Public Sewer
Water Public
Architectural Style Traditional
Level or Stories 2
Additional Building Above Grade, Below Grade
Structure Type 9'+ Ceilings,2 Story Ceilings,Dry Wall,Vaulted Ceilings
New Construction N
Schools
High Schools Lenape H.S.
School District Mount Laurel Township Public Schools
Others
Pets Allowed Y
Senior Community No
Tax ID 24-00806 05-00001
Ownership Fee Simple
SqFt Source Assessor
Security Features Electric Alarm
Acceptable Financing Cash, Conventional
Horse Property N
Listing Terms Cash, Conventional
Financing Cash,Conventional
Special Listing Condition Standard
Pets Allowed No Pet Restrictions
Read Less
Want to know what your home might be worth? Contact us for a FREE valuation!

Our team is ready to help you sell your home for the highest possible price ASAP

Bought with Kelli S Fishbein • Keller Williams Realty - Cherry Hill

GET MORE INFORMATION





