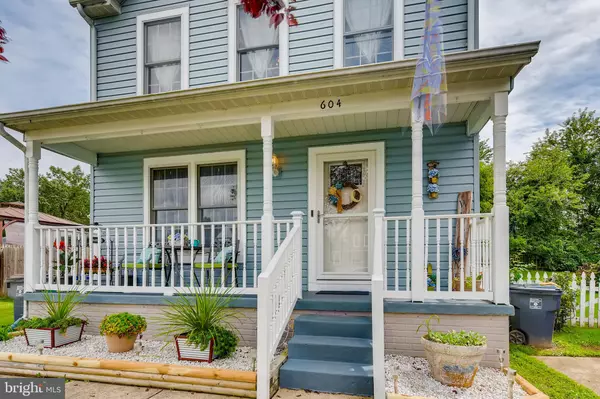$265,000
$249,900
6.0%For more information regarding the value of a property, please contact us for a free consultation.
604 BUOY CT Edgewood, MD 21040
3 Beds
2 Baths
2,046 SqFt
Key Details
Sold Price $265,000
Property Type Single Family Home
Sub Type Detached
Listing Status Sold
Purchase Type For Sale
Square Footage 2,046 sqft
Price per Sqft $129
Subdivision Harbour Oaks
MLS Listing ID MDHR251042
Sold Date 11/09/20
Style Colonial
Bedrooms 3
Full Baths 2
HOA Y/N N
Abv Grd Liv Area 1,364
Originating Board BRIGHT
Year Built 1990
Annual Tax Amount $2,132
Tax Year 2019
Lot Size 5,712 Sqft
Acres 0.13
Property Description
Gorgeous colonial shows like a model home, conveniently located in Harbour Oaks Community just minutes to I95, Rt. 40, and APG. Located in a cul-de-sac this home offers a beautiful open floorplan, 3 spacious bedrooms, 2 full baths including a private master bath, and a large modern kitchen. This home was renovated in 2017 which included a new roof, new HVAC system, and hot water heater, updated flooring, renovated bathrooms, stainless appliances, finishing the basement, and more. This home has it all and wait until you see the backyard with a shed, above ground pool with a large wrap around deck. Don't wait! Blink and this one will be gone.
Location
State MD
County Harford
Zoning R3
Rooms
Other Rooms Living Room, Dining Room, Primary Bedroom, Bedroom 2, Bedroom 3, Kitchen, Family Room, Laundry, Storage Room, Primary Bathroom, Full Bath
Basement Connecting Stairway, Fully Finished, Full, Outside Entrance, Rear Entrance, Sump Pump
Interior
Interior Features Built-Ins, Carpet, Combination Kitchen/Dining, Floor Plan - Open, Formal/Separate Dining Room, Kitchen - Country, Kitchen - Table Space, Pantry, Stall Shower, Tub Shower, Other
Hot Water Electric
Heating Heat Pump(s)
Cooling Central A/C
Flooring Carpet, Ceramic Tile, Other
Fireplaces Number 1
Fireplaces Type Fireplace - Glass Doors, Mantel(s)
Equipment Built-In Microwave, Dishwasher, Refrigerator, Water Heater, Washer/Dryer Stacked, Washer - Front Loading, Stainless Steel Appliances, Oven/Range - Electric, Dryer - Front Loading
Fireplace Y
Appliance Built-In Microwave, Dishwasher, Refrigerator, Water Heater, Washer/Dryer Stacked, Washer - Front Loading, Stainless Steel Appliances, Oven/Range - Electric, Dryer - Front Loading
Heat Source Electric
Laundry Basement
Exterior
Exterior Feature Deck(s), Porch(es)
Garage Spaces 2.0
Fence Rear
Pool Above Ground
Water Access N
Roof Type Shingle
Accessibility None
Porch Deck(s), Porch(es)
Total Parking Spaces 2
Garage N
Building
Lot Description Front Yard, Rear Yard, Cul-de-sac
Story 3
Sewer Public Sewer
Water Public
Architectural Style Colonial
Level or Stories 3
Additional Building Above Grade, Below Grade
Structure Type Dry Wall
New Construction N
Schools
Elementary Schools Deerfield
Middle Schools Edgewood
High Schools Edgewood
School District Harford County Public Schools
Others
Senior Community No
Tax ID 1301077732
Ownership Fee Simple
SqFt Source Assessor
Special Listing Condition Standard
Read Less
Want to know what your home might be worth? Contact us for a FREE valuation!

Our team is ready to help you sell your home for the highest possible price ASAP

Bought with John M. Hand • Long & Foster Real Estate, Inc.

GET MORE INFORMATION





