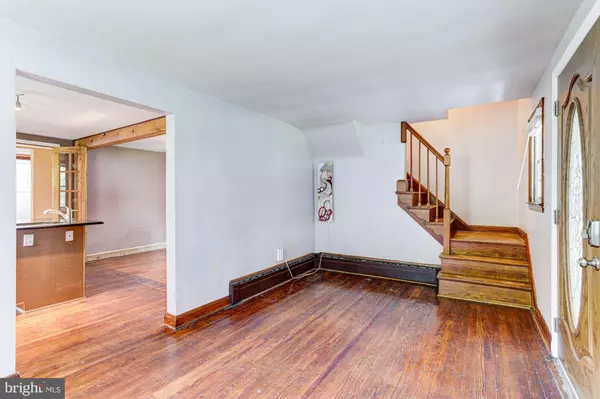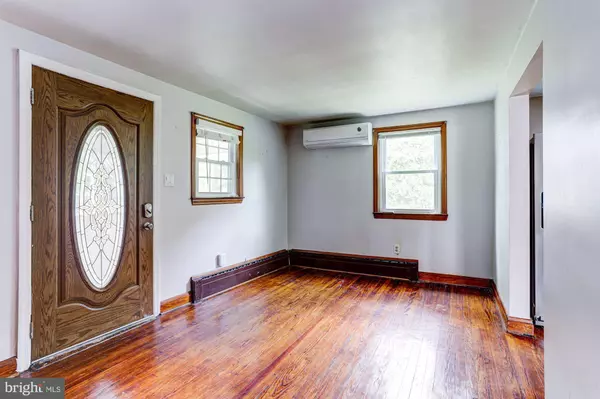$330,000
$350,000
5.7%For more information regarding the value of a property, please contact us for a free consultation.
10560 SHAKER DR Columbia, MD 21046
3 Beds
1 Bath
1,169 SqFt
Key Details
Sold Price $330,000
Property Type Single Family Home
Sub Type Detached
Listing Status Sold
Purchase Type For Sale
Square Footage 1,169 sqft
Price per Sqft $282
Subdivision None Available
MLS Listing ID MDHW284682
Sold Date 10/09/20
Style Colonial,Cape Cod
Bedrooms 3
Full Baths 1
HOA Y/N N
Abv Grd Liv Area 1,169
Originating Board BRIGHT
Year Built 1938
Annual Tax Amount $4,208
Tax Year 2019
Lot Size 0.734 Acres
Acres 0.73
Property Description
Lovely cape cod situated on 0.73 acre of level land! Sip your morning coffee from the enclosed front porch. Prepare delectable dinners in the renovated kitchen boasting granite counters, a center island, stainless steel appliances including a wall oven, cooktop and range hood, as well as an adjacent dining room ideal for entertaining and everyday living. Hardwood flooring runs throughout much of the home including the living room and bedrooms. The main level features a bedroom, updated full bath, and a den with French doors. Sizable upper level bedrooms. Full lower level. Spacious lot with privacy fencing and storage sheds. Convenient to commuter routes, The Mall in Columbia, Fort Meade, NSA, and more!
Location
State MD
County Howard
Zoning R20
Rooms
Other Rooms Living Room, Dining Room, Primary Bedroom, Bedroom 2, Bedroom 3, Kitchen, Family Room, Basement
Basement Connecting Stairway, Interior Access, Unfinished, Windows
Main Level Bedrooms 1
Interior
Interior Features Built-Ins, Ceiling Fan(s), Combination Kitchen/Dining, Dining Area, Entry Level Bedroom, Kitchen - Island, Upgraded Countertops, Wood Floors
Hot Water Electric
Heating Baseboard - Hot Water, Radiator
Cooling Ceiling Fan(s), Wall Unit
Flooring Ceramic Tile, Hardwood, Laminated, Concrete
Equipment Built-In Microwave, Cooktop, Dishwasher, Dryer, Icemaker, Oven - Wall, Oven/Range - Electric, Range Hood, Refrigerator, Stainless Steel Appliances, Washer, Water Heater
Fireplace N
Window Features Double Pane,Screens,Vinyl Clad
Appliance Built-In Microwave, Cooktop, Dishwasher, Dryer, Icemaker, Oven - Wall, Oven/Range - Electric, Range Hood, Refrigerator, Stainless Steel Appliances, Washer, Water Heater
Heat Source Oil
Laundry Has Laundry, Lower Floor
Exterior
Exterior Feature Enclosed, Porch(es)
Fence Rear
Water Access N
View Garden/Lawn, Trees/Woods
Accessibility Other
Porch Enclosed, Porch(es)
Garage N
Building
Lot Description Front Yard, Landscaping, Partly Wooded, Rear Yard, SideYard(s)
Story 3
Sewer Public Sewer
Water Public
Architectural Style Colonial, Cape Cod
Level or Stories 3
Additional Building Above Grade, Below Grade
Structure Type Dry Wall,Paneled Walls
New Construction N
Schools
Elementary Schools Atholton
Middle Schools Oakland Mills
High Schools Oakland Mills
School District Howard County Public School System
Others
Senior Community No
Tax ID 1406420370
Ownership Fee Simple
SqFt Source Assessor
Security Features Main Entrance Lock,Smoke Detector
Special Listing Condition Standard
Read Less
Want to know what your home might be worth? Contact us for a FREE valuation!

Our team is ready to help you sell your home for the highest possible price ASAP

Bought with Michelle C Yu • Long & Foster Real Estate, Inc.

GET MORE INFORMATION





