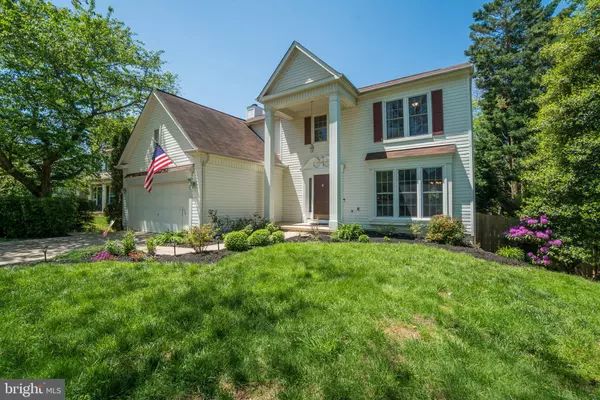$364,024
$350,000
4.0%For more information regarding the value of a property, please contact us for a free consultation.
4 BANBURY CT Fredericksburg, VA 22406
4 Beds
3 Baths
3,040 SqFt
Key Details
Sold Price $364,024
Property Type Single Family Home
Sub Type Detached
Listing Status Sold
Purchase Type For Sale
Square Footage 3,040 sqft
Price per Sqft $119
Subdivision England Run North
MLS Listing ID VAST221142
Sold Date 07/01/20
Style Colonial
Bedrooms 4
Full Baths 2
Half Baths 1
HOA Fees $67/qua
HOA Y/N Y
Abv Grd Liv Area 2,340
Originating Board BRIGHT
Year Built 1990
Annual Tax Amount $3,108
Tax Year 2019
Lot Size 8,220 Sqft
Acres 0.19
Property Description
Welcome home to 4 Banbury Ct! Conveniently located in the beautiful community, England Run North which is just munites from local shopping, dining, I-95, and local commuting options! Walking in you'll find a grand foyer overlooking a great formal living room with built-ins for added storage and organization! The kitchen has been remodeled with brand new cabinets and upgraded stainless steel appliances to include a Samsung Smart Fridge! The kitchen overlooks the family room which also has built-ins for storage and a gas fireplace. The main level of this has amazing views of the backyard! When you walk outside, you'll love the serene atmosphere and the privacy this home has to offer with the fenced-in backyard! You'll also find the outside rear double-decker porch is perfect for entraining friends and family! The master bedroom features a grand, master bathroom equipped with soaking tub and a separate shower. You'll also find the laundry on the upper level of the home. The basement has recently been finished and permitted and is the perfect bonus room! Future planning? This home has room for an extra downstairs basement and full bathroom! You don't want to miss the opportunity to purchase this exquisite home!
Location
State VA
County Stafford
Zoning R2
Rooms
Basement Full
Interior
Interior Features Attic, Built-Ins, Breakfast Area, Bar, Carpet, Ceiling Fan(s), Chair Railings, Crown Moldings, Dining Area, Formal/Separate Dining Room, Kitchen - Eat-In, Kitchen - Gourmet, Primary Bath(s), Stall Shower, Tub Shower, Walk-in Closet(s), Wood Floors
Heating Forced Air
Cooling Central A/C
Flooring Hardwood, Wood, Carpet
Fireplaces Number 1
Fireplaces Type Gas/Propane
Equipment Dishwasher, Washer, Dryer, Disposal, Exhaust Fan, Icemaker, Range Hood, Water Heater, Oven/Range - Gas, Built-In Microwave
Furnishings No
Fireplace Y
Appliance Dishwasher, Washer, Dryer, Disposal, Exhaust Fan, Icemaker, Range Hood, Water Heater, Oven/Range - Gas, Built-In Microwave
Heat Source Natural Gas
Laundry Upper Floor
Exterior
Exterior Feature Deck(s), Patio(s)
Parking Features Inside Access
Garage Spaces 4.0
Fence Wood
Amenities Available Tot Lots/Playground, Pool - Outdoor
Water Access N
View Scenic Vista, Trees/Woods
Roof Type Architectural Shingle
Accessibility None
Porch Deck(s), Patio(s)
Attached Garage 2
Total Parking Spaces 4
Garage Y
Building
Story 3
Sewer Public Sewer
Water Public
Architectural Style Colonial
Level or Stories 3
Additional Building Above Grade, Below Grade
New Construction N
Schools
Elementary Schools Rocky Run
Middle Schools T. Benton Gayle
High Schools Stafford
School District Stafford County Public Schools
Others
HOA Fee Include Pool(s),Management,Reserve Funds,Snow Removal,Trash
Senior Community No
Tax ID 44-G-1-B-17
Ownership Fee Simple
SqFt Source Assessor
Security Features Electric Alarm
Horse Property N
Special Listing Condition Standard
Read Less
Want to know what your home might be worth? Contact us for a FREE valuation!

Our team is ready to help you sell your home for the highest possible price ASAP

Bought with Melissa K Longton • Coldwell Banker Elite

GET MORE INFORMATION





