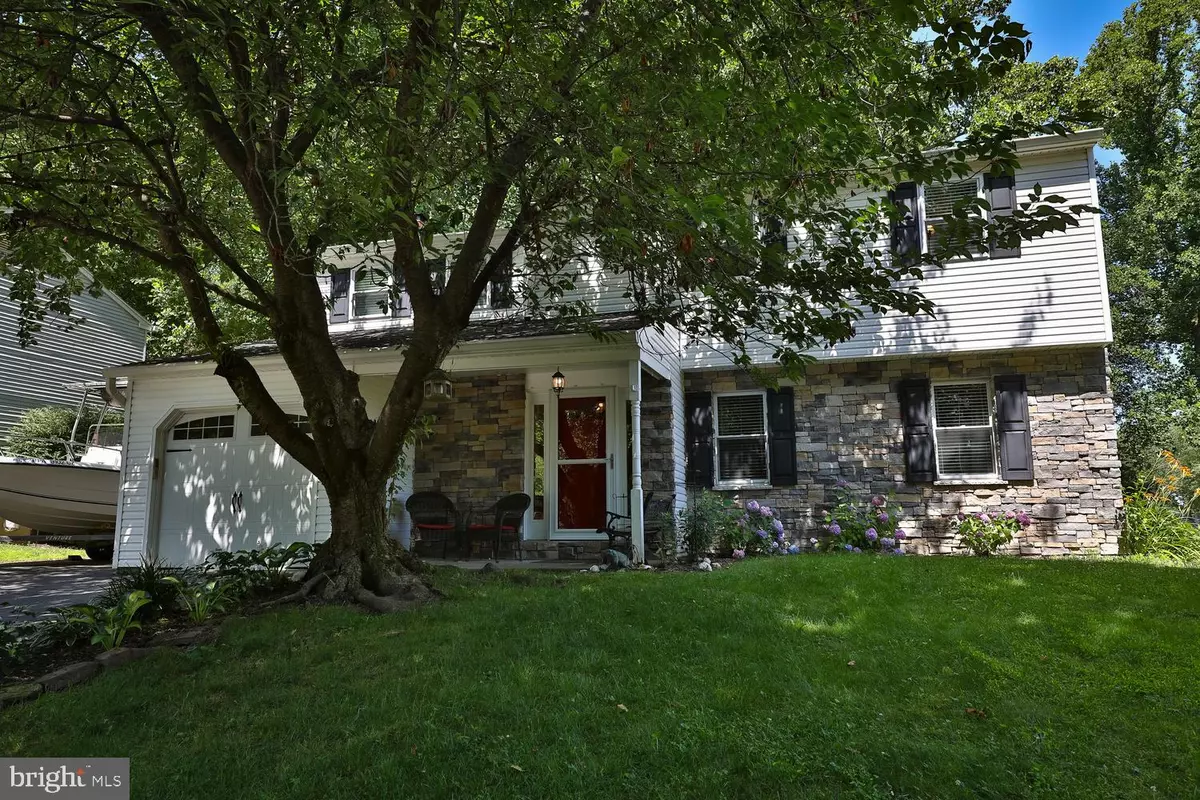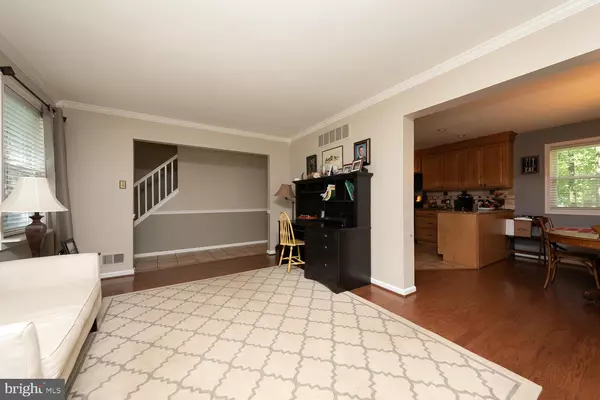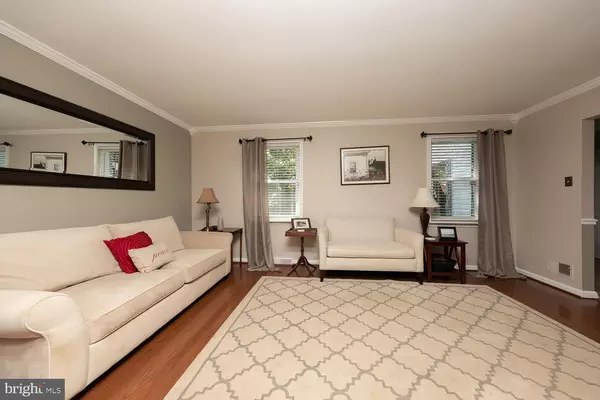$465,000
$465,000
For more information regarding the value of a property, please contact us for a free consultation.
932 CLYDE LN Philadelphia, PA 19128
4 Beds
3 Baths
3,638 SqFt
Key Details
Sold Price $465,000
Property Type Single Family Home
Sub Type Detached
Listing Status Sold
Purchase Type For Sale
Square Footage 3,638 sqft
Price per Sqft $127
Subdivision Andorra
MLS Listing ID PAPH905846
Sold Date 09/17/20
Style Colonial
Bedrooms 4
Full Baths 2
Half Baths 1
HOA Y/N N
Abv Grd Liv Area 2,538
Originating Board BRIGHT
Year Built 1985
Annual Tax Amount $5,459
Tax Year 2020
Lot Size 0.296 Acres
Acres 0.3
Lot Dimensions 70.00 x 184.00
Property Description
Welcome home to this lovely detached Colonial Style Home on a 0.3 acre wooded lot. Curb appeal galore with stone facade, lovely gardens and ornamental trees out front. Upon entering you are greeted in the entry hall by hardwood floors, wood banister with lovely chair rail detailing that continues up the stairs and throughout the 2nd Fl hall as well. Your spacious LR to the right with 2 large windows flooding the room with early morning light has wood floors and new crown molding. Off the LR is the formal DR also with wood floors that is open to the gourmet Kitchen. You can also reach the kitchen from the entry hall for a very smooth traffic flow. The Kitchen has loads of granite counter tops, a breakfast bar, beautiful maple cabinets galore, tile back splash and ceramic tile floor. Off the kitchen is the large Family room with wood floors, the brick fireplace with glass doors and a sliding door to the expansive deck. Your laundry with additional cabinet space is just off the Kitchen with access to the garage. You'll love all the deck space for outdoor entertaining/grilling and the view and access to the fully fenced in back yard full of mature Tulip Poplars. . Upstairs there is a Master suite that runs front to back of the house with a walk-in closet, vanity sink dressing area and a full spacious bathroom with walk-in shower. The hall bath has a whirlpool tub/shower combo with fashionable ceramic surround, linen closet and ceramic floor. There are 3 additional big bedrooms each with ample closet space and in the hall ceiling is access to attic storage. There is full finished basement that adds tons of living space and also accommodates the HVAC system with a workroom and storage. From your front door you are a short walk into the trails of the Wissahickon Park, a block from a Playground/Recreational Center with ball fields and hockey rink adjacent to Houston Meadow of the Wissahickon. Andorra Shopping Center is about 5 blocks away with Library, Fitness Center, Acme and lots of additional shopping and restaurants. Easy access to Chestnut Hill, Public Transit to the city and beyond, bus lines and all points N,S,E,W. This home is a treasure!
Location
State PA
County Philadelphia
Area 19128 (19128)
Zoning RSD3
Direction Southeast
Rooms
Other Rooms Living Room, Dining Room, Bedroom 4, Kitchen, Game Room, Family Room, Maid/Guest Quarters, Bathroom 3, Primary Bathroom
Basement Full, Fully Finished
Interior
Interior Features Kitchen - Gourmet, Formal/Separate Dining Room, Family Room Off Kitchen, Crown Moldings, Chair Railings, Attic, Carpet, Primary Bath(s), Pantry, Recessed Lighting, Sauna, Stall Shower, Tub Shower, Walk-in Closet(s), Wood Floors
Hot Water Natural Gas
Cooling Central A/C
Flooring Hardwood, Tile/Brick, Carpet
Fireplaces Number 1
Fireplaces Type Brick, Fireplace - Glass Doors
Fireplace Y
Heat Source Natural Gas
Exterior
Exterior Feature Deck(s)
Parking Features Inside Access
Garage Spaces 5.0
Fence Fully
Water Access N
View Trees/Woods, Garden/Lawn
Accessibility None
Porch Deck(s)
Attached Garage 1
Total Parking Spaces 5
Garage Y
Building
Story 2
Sewer Public Sewer
Water Public
Architectural Style Colonial
Level or Stories 2
Additional Building Above Grade, Below Grade
New Construction N
Schools
School District The School District Of Philadelphia
Others
Pets Allowed Y
Senior Community No
Tax ID 214115132
Ownership Fee Simple
SqFt Source Assessor
Horse Property N
Special Listing Condition Standard
Pets Allowed No Pet Restrictions
Read Less
Want to know what your home might be worth? Contact us for a FREE valuation!

Our team is ready to help you sell your home for the highest possible price ASAP

Bought with Jon P Miller • Compass RE

GET MORE INFORMATION





