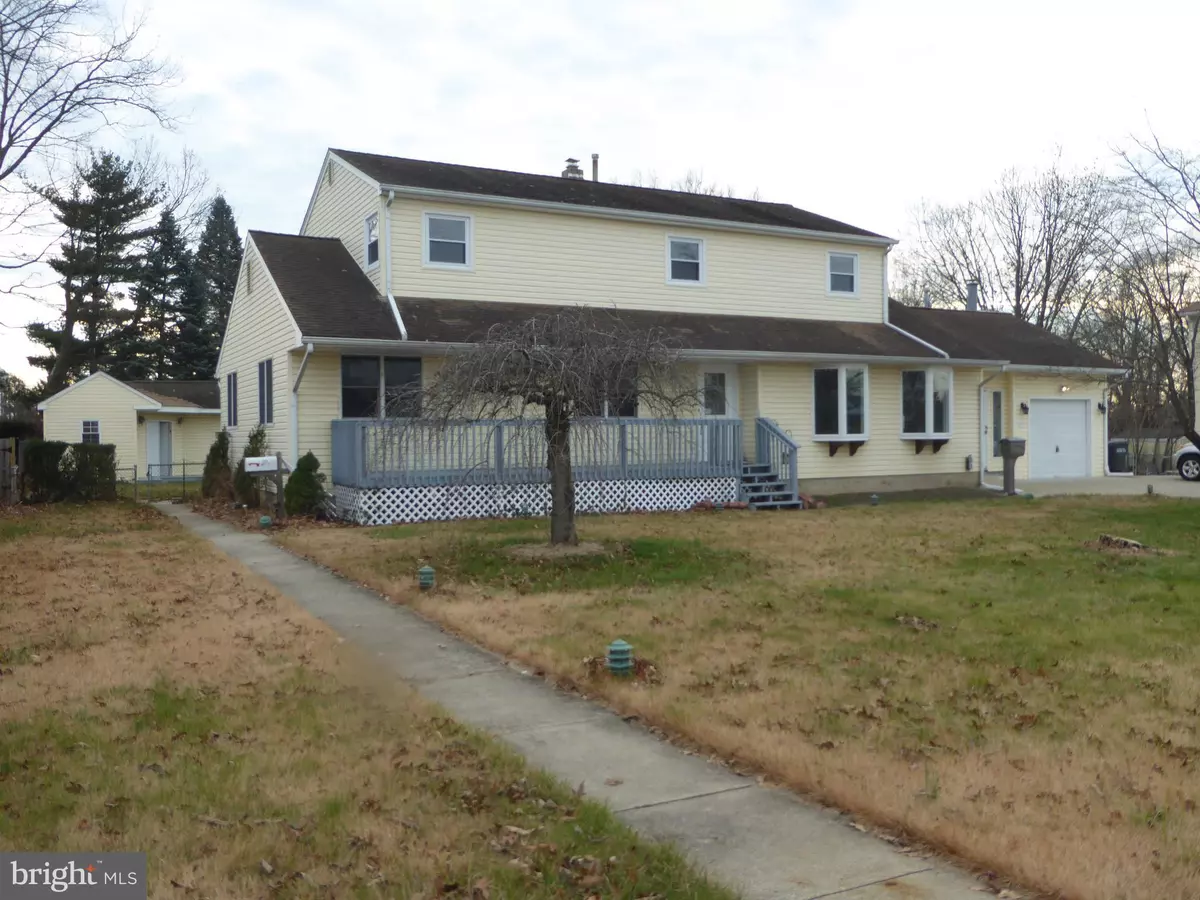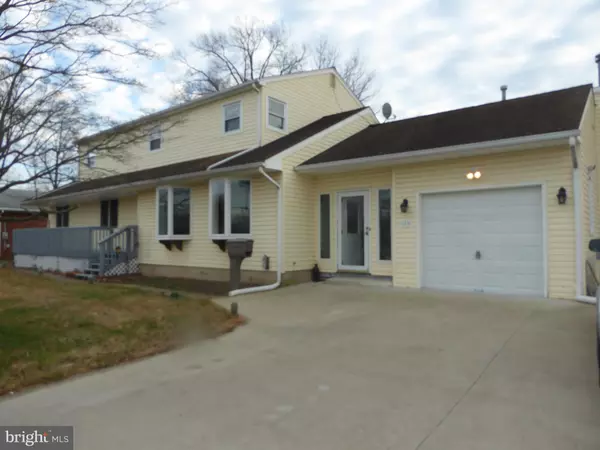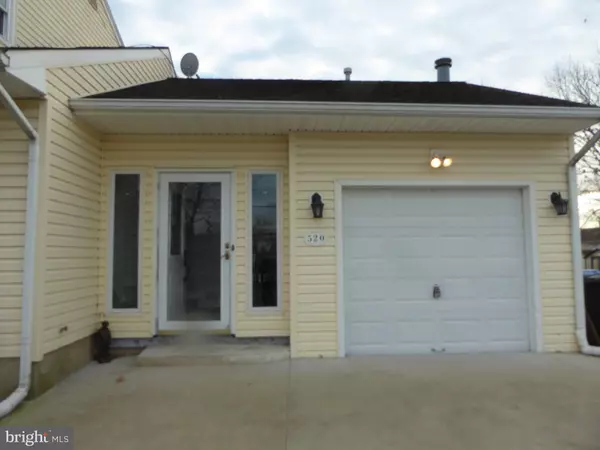$382,000
$375,000
1.9%For more information regarding the value of a property, please contact us for a free consultation.
520 E 5TH ST Florence, NJ 08518
2,348 SqFt
Key Details
Sold Price $382,000
Property Type Multi-Family
Sub Type Detached
Listing Status Sold
Purchase Type For Sale
Square Footage 2,348 sqft
Price per Sqft $162
MLS Listing ID NJBL387540
Sold Date 03/05/21
Style Colonial
HOA Y/N N
Abv Grd Liv Area 2,348
Originating Board BRIGHT
Year Built 1949
Annual Tax Amount $7,162
Tax Year 2020
Lot Size 0.287 Acres
Acres 0.29
Lot Dimensions 100.00 x 125.00
Property Description
A gorgeous perfect place to be your new home and investment. More more upgrades for 2 Units Multi-family home. Live in one unit and have the upstairs unit serve as a rental. Welcome to a newly renovated 3 bedrooms with 2 full bathrooms and a family room. A spacious living room with new laminated flooring for entertaining your guests or for family gatherings. A fully renovated gourmet kitchen with new stainless steel appliance, adjacent to the dining room with fully renovated full bathroom. The newly finished basement can be use as a family room and recreational room or an office and more storage space. There is a brand new water heater and new wood flooring in the family room/3rd bedrooms in the main level. The second unit upstairs have 2 bedrooms and a newly renovated kitchen with brand new stainless steel appliances. Also with a fully upgraded 1 full bathroom. Called this home yours and just pack up your bags for it is ready for you and your family. It is located near the Riverline and public transportation. It is also very near to the Amazon Headquaters in Florence and Delaware river -perfect place to appreciate nature. All ready for the new homeowner to enjoy and make family new memories together. Property is being sold in strictly "as is " sale, seller will not do any repairs anymore. This won't last long. Schedule your showing NOW!
Location
State NJ
County Burlington
Area Florence Twp (20315)
Zoning MULTI
Rooms
Basement Full, Partially Finished
Interior
Interior Features Carpet, Kitchen - Country
Hot Water Natural Gas
Heating Baseboard - Hot Water, Radiant
Cooling Central A/C
Flooring Ceramic Tile, Laminated, Wood
Fireplaces Number 1
Equipment Dishwasher, Dryer, Microwave, Oven/Range - Gas, Refrigerator
Fireplace Y
Window Features Bay/Bow
Appliance Dishwasher, Dryer, Microwave, Oven/Range - Gas, Refrigerator
Heat Source Natural Gas
Exterior
Exterior Feature Deck(s)
Garage Spaces 4.0
Pool Above Ground
Water Access N
Roof Type Shingle
Accessibility None
Porch Deck(s)
Total Parking Spaces 4
Garage N
Building
Lot Description Front Yard, Level, Private, SideYard(s)
Sewer Public Sewer
Water Public
Architectural Style Colonial
Additional Building Above Grade, Below Grade
Structure Type Dry Wall
New Construction N
Schools
Elementary Schools Roebling E.S.
Middle Schools Riverfront School
High Schools Florence Twp. Mem. H.S.
School District Florence Township Public Schools
Others
Tax ID 15-00082-00020
Ownership Fee Simple
SqFt Source Assessor
Acceptable Financing Cash, Conventional, FHA, VA
Listing Terms Cash, Conventional, FHA, VA
Financing Cash,Conventional,FHA,VA
Special Listing Condition Standard
Read Less
Want to know what your home might be worth? Contact us for a FREE valuation!

Our team is ready to help you sell your home for the highest possible price ASAP

Bought with Tina M Jacoby • BHHS Fox & Roach-Mt Laurel

GET MORE INFORMATION





