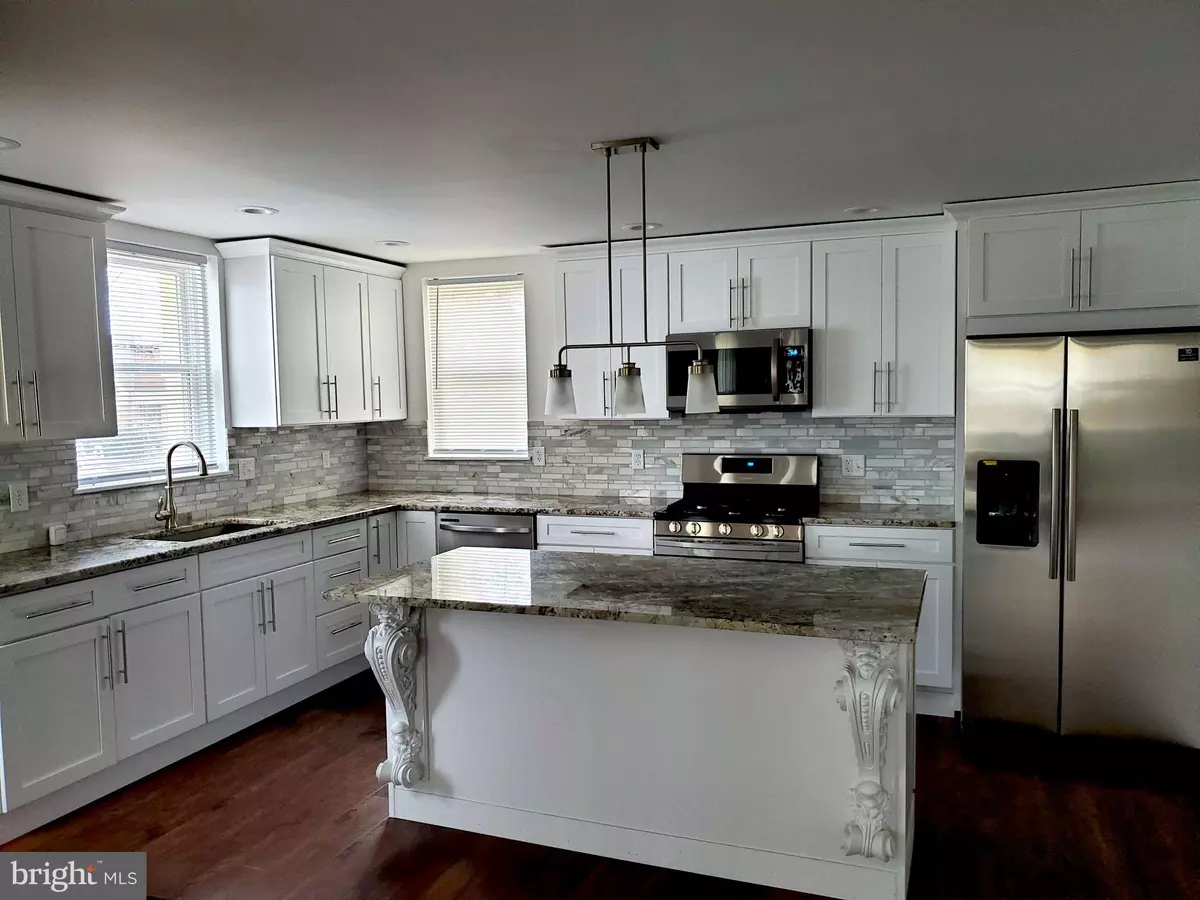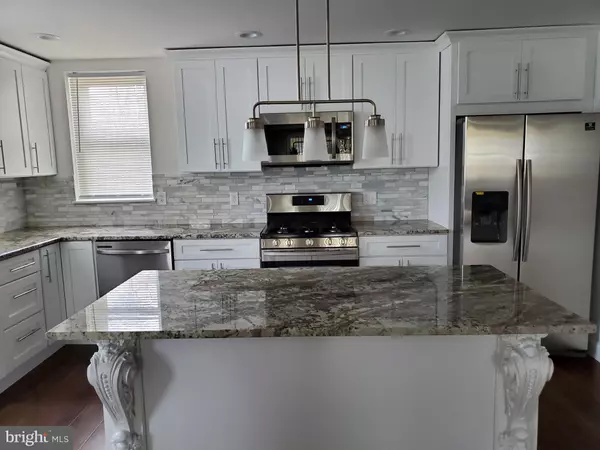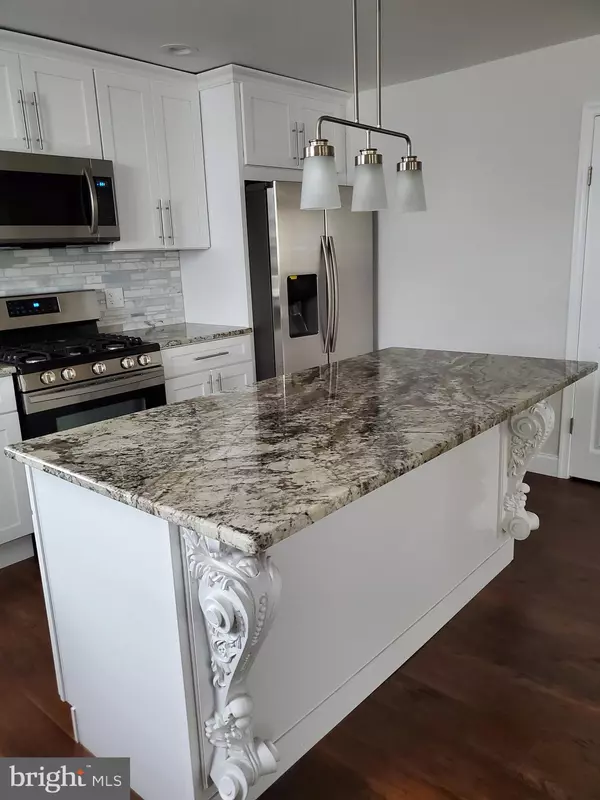$380,000
$379,500
0.1%For more information regarding the value of a property, please contact us for a free consultation.
1222 DISSTON ST Philadelphia, PA 19111
4 Beds
3 Baths
4,120 SqFt
Key Details
Sold Price $380,000
Property Type Single Family Home
Sub Type Detached
Listing Status Sold
Purchase Type For Sale
Square Footage 4,120 sqft
Price per Sqft $92
Subdivision Philadelphia (Northeast)
MLS Listing ID PAPH857996
Sold Date 02/03/20
Style Ranch/Rambler
Bedrooms 4
Full Baths 3
HOA Y/N N
Abv Grd Liv Area 2,060
Originating Board BRIGHT
Year Built 1950
Annual Tax Amount $2,135
Tax Year 2020
Lot Size 4,984 Sqft
Acres 0.11
Lot Dimensions 49.84 x 100.00
Property Description
Rare Find - Gorgeous newly renovated ranch house with 2060 sqft just on the main level alone, huge fully finished walk-out basement with full bathroom. Two car attached garage with private driveway totaling 4 private parking spaces. This house is standing out from the rest in every way; Newly installed beautiful stucco and roof, conveniently placed 3 separate entrances from kitchen, from living room, and from garage. Beautiful kitchen with exotic granite, statelessness-steel appliances, and large island that could be used as a dining table. Custom made stone fireplace with 65 inch TV. Large master suite with its own master bathroom featuring walk-in shower and double vanity and 2 walk in closets. Tastefully selected colors and enormous amount of natural light creates cozy atmosphere, and at the moment you step inside it makes you feel at home. Other Items that can't be overlooked: New Carrier Central Air system, New Plumbing, New Electric, New Drywall, New Flooring, Multiple storage space and walk-in closets, huge laundry, and list can go on.10 Year - Tax abatement application was submitted to City of Philadelphia.
Location
State PA
County Philadelphia
Area 19111 (19111)
Zoning RSA3
Rooms
Basement Fully Finished
Main Level Bedrooms 4
Interior
Hot Water Electric
Heating Central, Forced Air
Cooling Central A/C
Fireplaces Number 1
Fireplaces Type Electric
Fireplace Y
Heat Source Natural Gas
Laundry Hookup, Basement
Exterior
Parking Features Garage - Front Entry, Built In
Garage Spaces 4.0
Water Access N
Roof Type Shingle
Accessibility None
Attached Garage 2
Total Parking Spaces 4
Garage Y
Building
Story 1
Sewer Public Sewer
Water Public
Architectural Style Ranch/Rambler
Level or Stories 1
Additional Building Above Grade, Below Grade
Structure Type Dry Wall
New Construction N
Schools
School District The School District Of Philadelphia
Others
Senior Community No
Tax ID 532196600
Ownership Fee Simple
SqFt Source Estimated
Special Listing Condition Standard
Read Less
Want to know what your home might be worth? Contact us for a FREE valuation!

Our team is ready to help you sell your home for the highest possible price ASAP

Bought with John H Katein IV • Century 21 Veterans-Newtown

GET MORE INFORMATION





