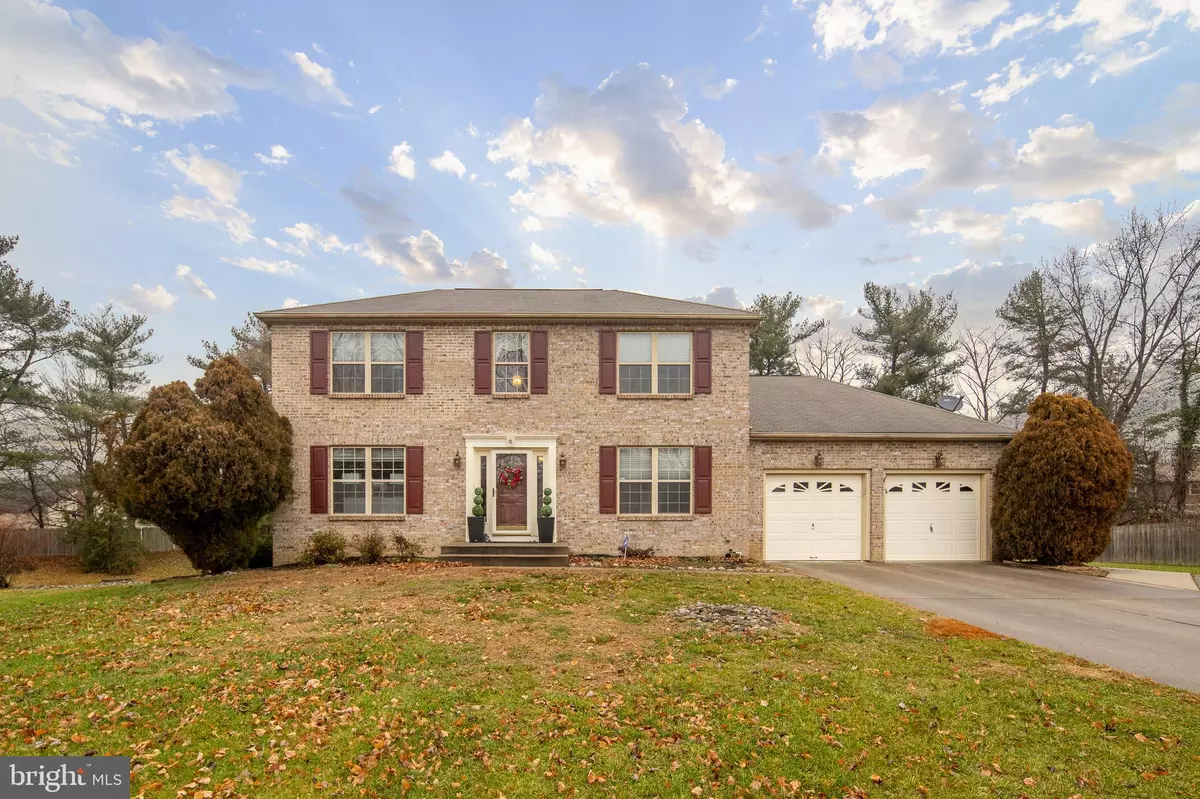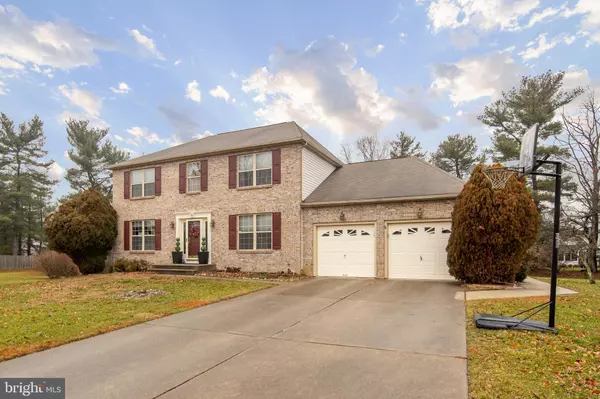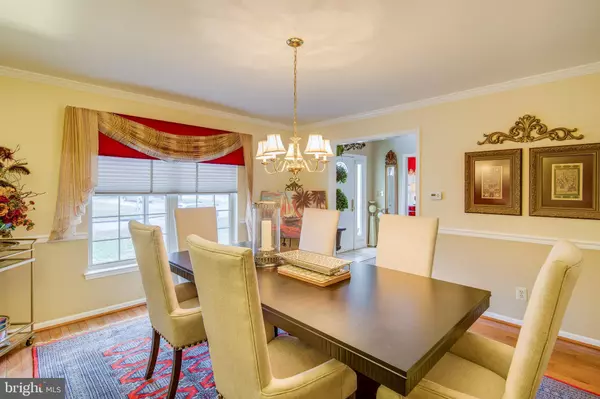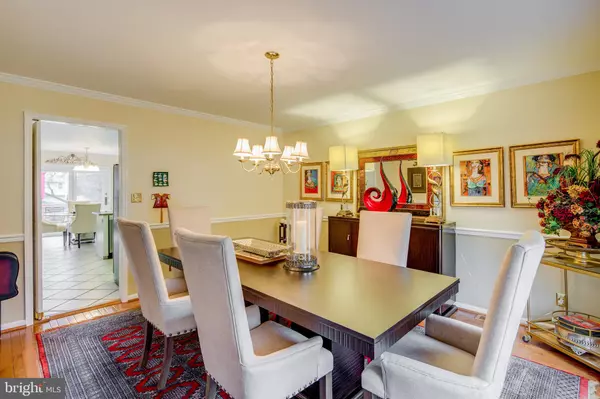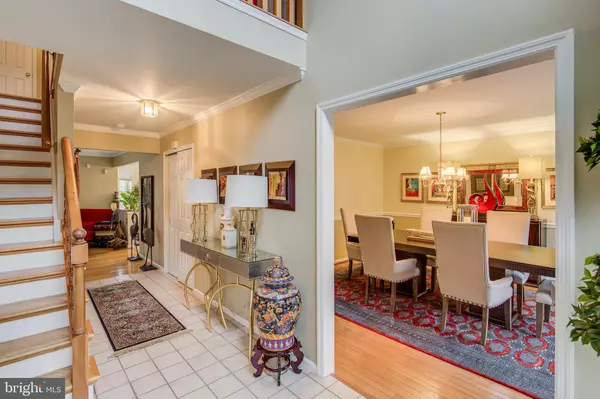$460,000
$449,900
2.2%For more information regarding the value of a property, please contact us for a free consultation.
6 CHERRYWOOD CT Cherry Hill, NJ 08003
4 Beds
3 Baths
2,712 SqFt
Key Details
Sold Price $460,000
Property Type Single Family Home
Sub Type Detached
Listing Status Sold
Purchase Type For Sale
Square Footage 2,712 sqft
Price per Sqft $169
Subdivision Cherrywood Estates
MLS Listing ID NJCD383782
Sold Date 03/27/20
Style Colonial
Bedrooms 4
Full Baths 2
Half Baths 1
HOA Y/N N
Abv Grd Liv Area 2,712
Originating Board BRIGHT
Year Built 1993
Annual Tax Amount $13,565
Tax Year 2018
Lot Dimensions 90.00 x 215.00
Property Description
Move-In Ready in Pristine Condition on Cherry Hill's East Side! Freshly painted throughout in neutral decorator colors. Hardwood Floors and Crown Moldings in the Formal Living Room and Dining Room, and a soaring Vaulted Foyer, please the eye upon entry. The Kitchen features a large Breakfast Area, Granite Counters with stool seating and a desk area, high-end Stainless Steel Appliances and a large Pantry. Main Level Laundry and Half Bath off of the Kitchen. The Family Room is inviting with Hardwood Floors, a Brick Fireplace and lots of windows overlooking the beautiful backyard space. Upstairs, the Master Bedroom En Suite includes two Walk-In Closets, Hardwood Floors and an updated Master Bath so beautiful you will think you are at a spa! At the end of a hard day, enjoy the spacious shower with four shower heads (rain, regular, and two body jets). Three additional Bedrooms and a Full Bath complete this level which is open and airy and overlooks the Foyer. A Full Finished Basement allows space for Game/Media rooms, Workshop and Home Office. Outside, the over-sized yard with large deck for entertaining is also a gardener's delight. The Built-In BBQ w/natural gas cooking fuel is a plus for Summer entertaining. A Two-Car Garage with double Driveway for parking can accommodate several vehicles. Award Winning Cherry Hill Schools and proximity to major roadways, great restaurants and shopping make this is a must-see home! The added bonus is Stockton gradeschool!
Location
State NJ
County Camden
Area Cherry Hill Twp (20409)
Zoning RES
Rooms
Other Rooms Living Room, Dining Room, Primary Bedroom, Bedroom 2, Bedroom 3, Kitchen, Family Room, Basement, Bedroom 1, Laundry, Storage Room
Basement Fully Finished
Interior
Interior Features Breakfast Area, Combination Kitchen/Living, Dining Area, Floor Plan - Open, Formal/Separate Dining Room, Kitchen - Eat-In, Upgraded Countertops, Recessed Lighting, Pantry, Primary Bath(s)
Heating Forced Air
Cooling Central A/C
Fireplaces Number 1
Fireplaces Type Gas/Propane
Equipment Dishwasher, Disposal, Dryer, Refrigerator, Washer, Water Heater, Stainless Steel Appliances, Oven - Single
Furnishings No
Fireplace Y
Appliance Dishwasher, Disposal, Dryer, Refrigerator, Washer, Water Heater, Stainless Steel Appliances, Oven - Single
Heat Source Natural Gas
Laundry Main Floor
Exterior
Exterior Feature Roof, Deck(s)
Parking Features Garage - Front Entry
Garage Spaces 2.0
Water Access N
Roof Type Shingle,Pitched
Accessibility None
Porch Roof, Deck(s)
Attached Garage 2
Total Parking Spaces 2
Garage Y
Building
Story 2
Sewer Public Sewer
Water Public
Architectural Style Colonial
Level or Stories 2
Additional Building Above Grade, Below Grade
New Construction N
Schools
Elementary Schools Richard Stockton E.S.
Middle Schools Beck
High Schools Cherry Hill High - East
School District Cherry Hill Township Public Schools
Others
Senior Community No
Tax ID 09-00518 18-00021
Ownership Fee Simple
SqFt Source Assessor
Acceptable Financing Cash, Conventional, FHA, VA
Listing Terms Cash, Conventional, FHA, VA
Financing Cash,Conventional,FHA,VA
Special Listing Condition Standard
Read Less
Want to know what your home might be worth? Contact us for a FREE valuation!

Our team is ready to help you sell your home for the highest possible price ASAP

Bought with Gail L Gioielli • BHHS Fox & Roach-Mullica Hill South
GET MORE INFORMATION

