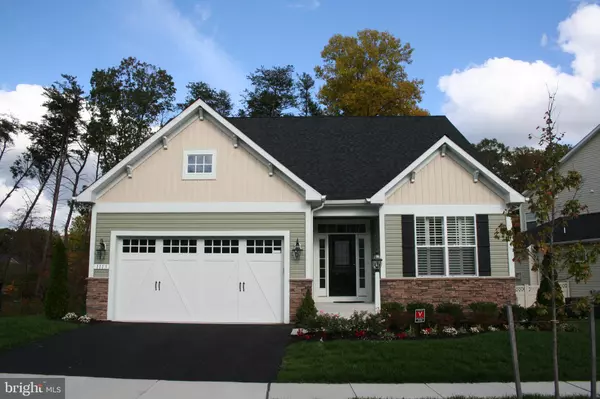$550,000
$560,000
1.8%For more information regarding the value of a property, please contact us for a free consultation.
1113 CHEVRON RD Severn, MD 21144
4 Beds
3 Baths
2,184 SqFt
Key Details
Sold Price $550,000
Property Type Single Family Home
Sub Type Detached
Listing Status Sold
Purchase Type For Sale
Square Footage 2,184 sqft
Price per Sqft $251
Subdivision Crossland Farms
MLS Listing ID MDAA451368
Sold Date 01/12/21
Style Cape Cod,Craftsman
Bedrooms 4
Full Baths 3
HOA Fees $30/ann
HOA Y/N Y
Abv Grd Liv Area 2,184
Originating Board BRIGHT
Year Built 2018
Annual Tax Amount $5,594
Tax Year 2019
Lot Size 6,591 Sqft
Acres 0.15
Property Description
What a find in Severn! This simply stunning Cape Cod is sure to steal the show! Beautiful touches and quality upgrades throughout make this an exceptional home that you will not want to miss! Pride of ownership is reflected in the meticulously maintained interior and exterior of this spacious home. 2,184 square feet of luxurious living and entertaining space. Features include a spacious 1st floor owner's bedroom with an adjourning full bath, and a 2nd bedroom adjacent to the hallway full bath; a fabulous gourmet kitchen with large center island opening to a large great room highlighted by a cozy gas fireplace. The dining area provides access to the outdoor deck with a beautiful tranquil view overlooking a wooded area. The upper level boasts two additional bedrooms and the third full bath. The basement offers over 1,200 square feet of space ready to be finished, complete with a rough-in for a fourth bathroom and access to the fully fenced back yard.
Location
State MD
County Anne Arundel
Zoning R2
Rooms
Other Rooms Dining Room, Primary Bedroom, Bedroom 2, Bedroom 3, Bedroom 4, Kitchen, Basement, Foyer, Great Room, Mud Room, Primary Bathroom, Full Bath
Basement Other, Connecting Stairway, Full, Poured Concrete, Rough Bath Plumb, Sump Pump, Unfinished, Walkout Stairs
Main Level Bedrooms 2
Interior
Interior Features Ceiling Fan(s), Combination Kitchen/Dining, Dining Area, Entry Level Bedroom, Family Room Off Kitchen, Floor Plan - Open, Kitchen - Eat-In, Kitchen - Gourmet, Kitchen - Island, Pantry, Primary Bath(s), Recessed Lighting, Sprinkler System, Stall Shower, Walk-in Closet(s)
Hot Water 60+ Gallon Tank, Propane
Heating Forced Air
Cooling Central A/C
Fireplaces Number 1
Fireplaces Type Gas/Propane
Equipment Built-In Microwave, Dishwasher, Disposal, Dryer, Dryer - Front Loading, Exhaust Fan, Icemaker, Oven/Range - Gas, Refrigerator, Water Heater
Fireplace Y
Appliance Built-In Microwave, Dishwasher, Disposal, Dryer, Dryer - Front Loading, Exhaust Fan, Icemaker, Oven/Range - Gas, Refrigerator, Water Heater
Heat Source Propane - Leased
Laundry Main Floor
Exterior
Exterior Feature Deck(s)
Parking Features Garage - Front Entry, Garage Door Opener, Inside Access
Garage Spaces 4.0
Fence Fully, Vinyl
Utilities Available Propane, Under Ground
Water Access N
Roof Type Asphalt,Architectural Shingle
Accessibility None
Porch Deck(s)
Attached Garage 2
Total Parking Spaces 4
Garage Y
Building
Lot Description Rear Yard, No Thru Street, Backs to Trees
Story 2
Sewer Public Sewer
Water Public
Architectural Style Cape Cod, Craftsman
Level or Stories 2
Additional Building Above Grade, Below Grade
New Construction N
Schools
School District Anne Arundel County Public Schools
Others
Senior Community No
Tax ID 020416790245468
Ownership Fee Simple
SqFt Source Assessor
Special Listing Condition Standard
Read Less
Want to know what your home might be worth? Contact us for a FREE valuation!

Our team is ready to help you sell your home for the highest possible price ASAP

Bought with Dick Sells • Long & Foster Real Estate, Inc.
GET MORE INFORMATION





