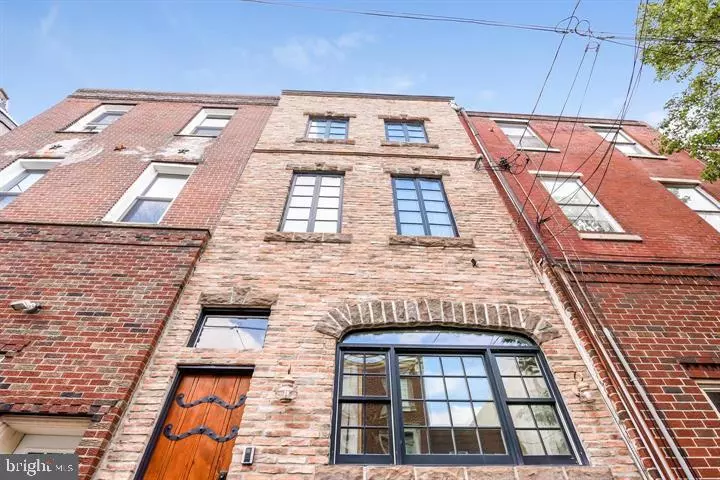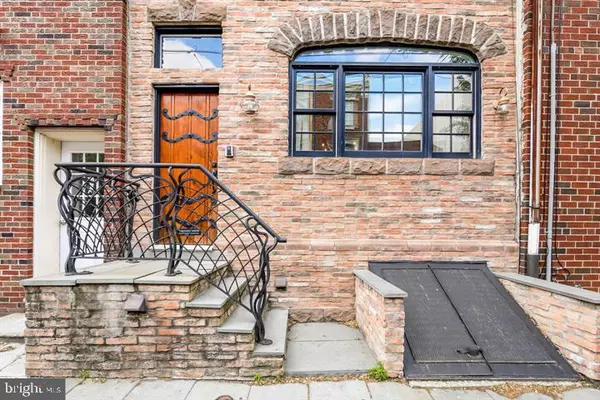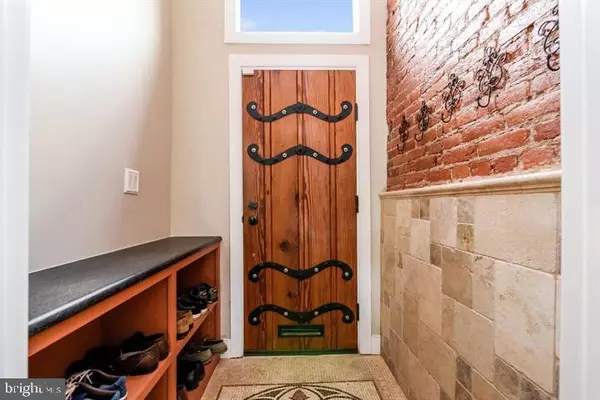$995,000
$995,000
For more information regarding the value of a property, please contact us for a free consultation.
750 S 9TH ST Philadelphia, PA 19147
4 Beds
3 Baths
2,700 SqFt
Key Details
Sold Price $995,000
Property Type Townhouse
Sub Type Interior Row/Townhouse
Listing Status Sold
Purchase Type For Sale
Square Footage 2,700 sqft
Price per Sqft $368
Subdivision Bella Vista
MLS Listing ID PAPH859780
Sold Date 03/02/20
Style Straight Thru
Bedrooms 4
Full Baths 2
Half Baths 1
HOA Y/N N
Abv Grd Liv Area 2,700
Originating Board BRIGHT
Year Built 1920
Annual Tax Amount $14,074
Tax Year 2020
Lot Size 944 Sqft
Acres 0.02
Lot Dimensions 16.00 x 59.00 Main House14.00 x 28.50 Garage
Property Description
Stunning custom built home with separate carriage house with studio and 1 CAR GARAGE. This European inspired 4 bedroom 2.5 bath home features a antique brick and cut stone facade, custom front door, wide plank Cypress wood floors T/O, Rumsford fireplace with wood mantle and handmade tiles, gourmet cook's kitchen with stainless appliances, honed granite counters and a farm house sink. Special features include hydronic radiant heated floors (main floor and baths), 3 zone high efficiency HVAC, a bilevel roof deck with garden, built in seating and automatic drip irrigation, wireless security system with camera, in ceiling speakers T/O including roof deck. There's a full basement with tons of storage and large laundry area with full size washer/dryer. Current family room could be 4th bedroom with large closet. Carriage house with a(with separately metered 100 AMP service and water) studio has a full bath and sleeping loft. The studio is not heated or cooled. This is a very special home and not to be missed. Close to all the wonderful things that we love about city living including some of the best pizza in all of Philly!!!!
Location
State PA
County Philadelphia
Area 19147 (19147)
Zoning RM1
Direction East
Rooms
Basement Other
Interior
Interior Features Exposed Beams, Floor Plan - Open
Hot Water Natural Gas
Heating Radiant, Baseboard - Hot Water
Cooling Central A/C
Flooring Hardwood, Marble, Slate, Ceramic Tile
Fireplaces Number 1
Fireplaces Type Wood
Equipment Built-In Microwave, Built-In Range, Dishwasher, Refrigerator, Washer - Front Loading, Water Heater - High-Efficiency, Dryer - Front Loading
Furnishings No
Fireplace Y
Appliance Built-In Microwave, Built-In Range, Dishwasher, Refrigerator, Washer - Front Loading, Water Heater - High-Efficiency, Dryer - Front Loading
Heat Source Natural Gas
Laundry Basement
Exterior
Parking Features Garage Door Opener, Garage - Rear Entry
Garage Spaces 1.0
Water Access N
Accessibility None
Total Parking Spaces 1
Garage Y
Building
Story 3+
Sewer Public Sewer
Water Public
Architectural Style Straight Thru
Level or Stories 3+
Additional Building Above Grade, Below Grade
Structure Type 9'+ Ceilings,Beamed Ceilings
New Construction N
Schools
Elementary Schools Jackson Andrew
High Schools Furness
School District The School District Of Philadelphia
Others
Pets Allowed N
Senior Community No
Tax ID 022283100
Ownership Fee Simple
SqFt Source Assessor
Acceptable Financing Cash, Conventional
Listing Terms Cash, Conventional
Financing Cash,Conventional
Special Listing Condition Standard
Read Less
Want to know what your home might be worth? Contact us for a FREE valuation!

Our team is ready to help you sell your home for the highest possible price ASAP

Bought with Tracey Lynn Hill • RE/MAX Centre Realtors
GET MORE INFORMATION





