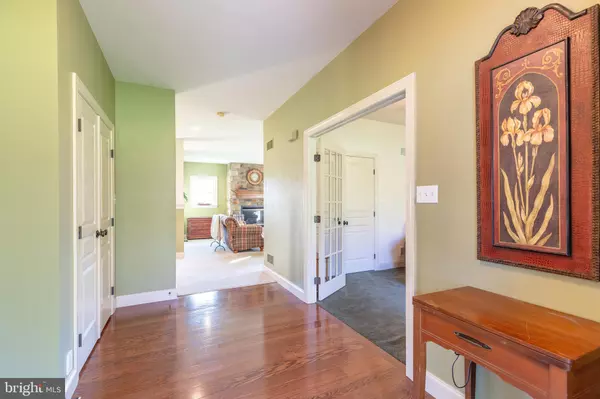$540,000
$525,000
2.9%For more information regarding the value of a property, please contact us for a free consultation.
280 LAUREL RD Elverson, PA 19520
4 Beds
4 Baths
3,448 SqFt
Key Details
Sold Price $540,000
Property Type Single Family Home
Sub Type Detached
Listing Status Sold
Purchase Type For Sale
Square Footage 3,448 sqft
Price per Sqft $156
Subdivision None Available
MLS Listing ID PACT524784
Sold Date 12/21/20
Style Traditional
Bedrooms 4
Full Baths 3
Half Baths 1
HOA Y/N N
Abv Grd Liv Area 3,448
Originating Board BRIGHT
Year Built 2004
Annual Tax Amount $9,012
Tax Year 2020
Lot Size 5.145 Acres
Acres 5.15
Lot Dimensions 0.00 x 0.00
Property Description
Welcome home! The opportunity to own this gorgeous 4BR 3/1BA custom home on over 5 acres is now available. Situated abutting thousands of acres of state game lands, this property is both private and serene. Enter the front door and you are greeted by a spacious hardwood floored foyer. Glass double doors take you into the study, which could have many other uses such as a playroom, etc. The hardwood flooring extends into the formal dining room, with extensive molding and large windows. The family room and kitchen are open to one another and have many large windows looking out at the beautiful landscape. The family room offers a gas burning fireplace with a floor-to-ceiling stone surround. The kitchen has a very attractive and functional layout. Some of the features include custom-made cabinets, Corian countertops, large island, stainless steel appliances, cooktop and double oven. There is a large walk-in pantry and adjacent powder room and mud room with washer and dryer on the main level. A perfect tucked away "drop zone" for backpacks, coats, boots, and is outfitted with custom cabinetry as well as a large sink. From the mud/laundry room there is access to the 3-car garage with built-in storage shelves (one bay is extended) and another access door to the driveway and yard. Head upstairs and you will find four bedrooms and three full baths. The master bedroom entry greats you with double doors and offers vaulted ceilings, large walk-in closet, and a luxurious ensuite bath with dual sinks, soaking tub, water closet, and a walk-in tiled shower. Two other bedrooms share a jack-and-jill bath with dual sinks with a separate door to the shower room for extra privacy. The fourth bedroom has an ensuite full bath and a walk-in closet. The basement of this home is unfinished and ready for your personal touch. With 10' ceilings, a large glass sliding door to your back yard and a full bath rough-in, this basement could easily be finished, or kept as-is for easy access to storage with its built-in shelving, directly from your back yard. A custom home of this quality does not often become available in such an idyllic setting. From the attractive stone front, to the Anderson windows, extensive recessed lighting, pre-wired security system, extensive outdoor lighting (driveway pre-wired), extended three car garage and more, this home won't last long. Don't miss the opportunity! Make your appointment today.
Location
State PA
County Chester
Area Warwick Twp (10319)
Zoning RESIDENTIAL
Rooms
Other Rooms Living Room, Dining Room, Kitchen, Basement, Study, Laundry, Mud Room
Basement Full, Walkout Level
Interior
Hot Water Propane
Heating Forced Air
Cooling Central A/C
Fireplaces Number 1
Heat Source Propane - Owned
Exterior
Parking Features Garage - Side Entry, Oversized
Garage Spaces 3.0
Water Access N
Roof Type Architectural Shingle
Accessibility None
Attached Garage 3
Total Parking Spaces 3
Garage Y
Building
Story 2
Sewer On Site Septic
Water Well
Architectural Style Traditional
Level or Stories 2
Additional Building Above Grade, Below Grade
New Construction N
Schools
Elementary Schools French Creek
Middle Schools Owen J Roberts
High Schools Owen J Roberts
School District Owen J Roberts
Others
Senior Community No
Tax ID 19-04 -0072.01A0
Ownership Fee Simple
SqFt Source Assessor
Special Listing Condition Standard
Read Less
Want to know what your home might be worth? Contact us for a FREE valuation!

Our team is ready to help you sell your home for the highest possible price ASAP

Bought with Laura R Hull • EXP Realty, LLC

GET MORE INFORMATION





