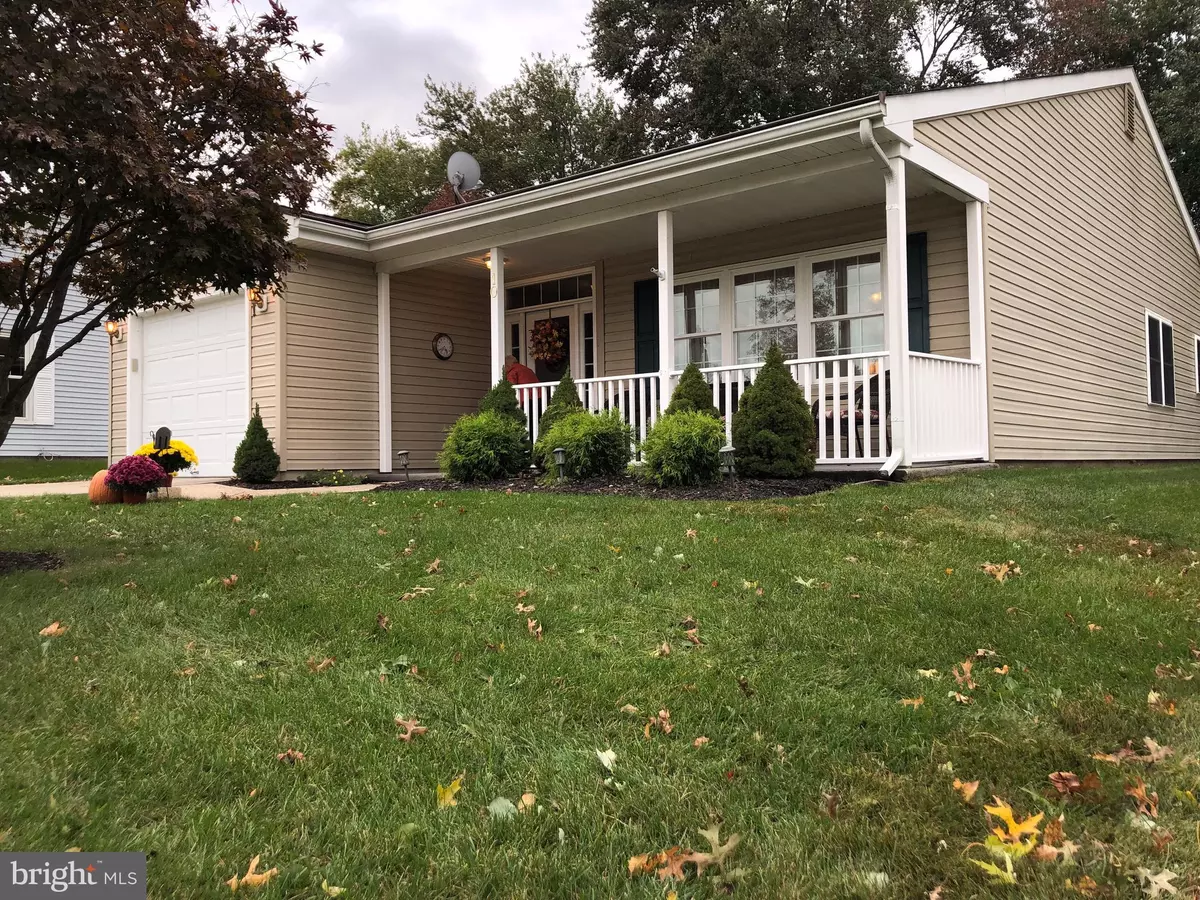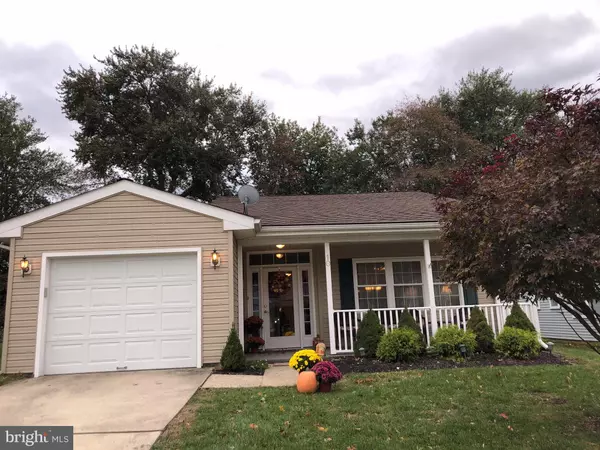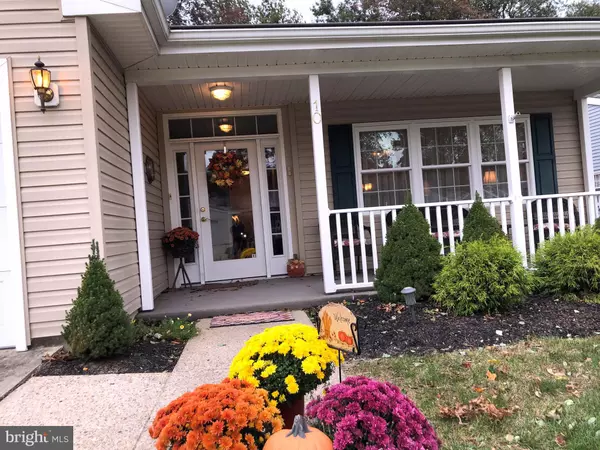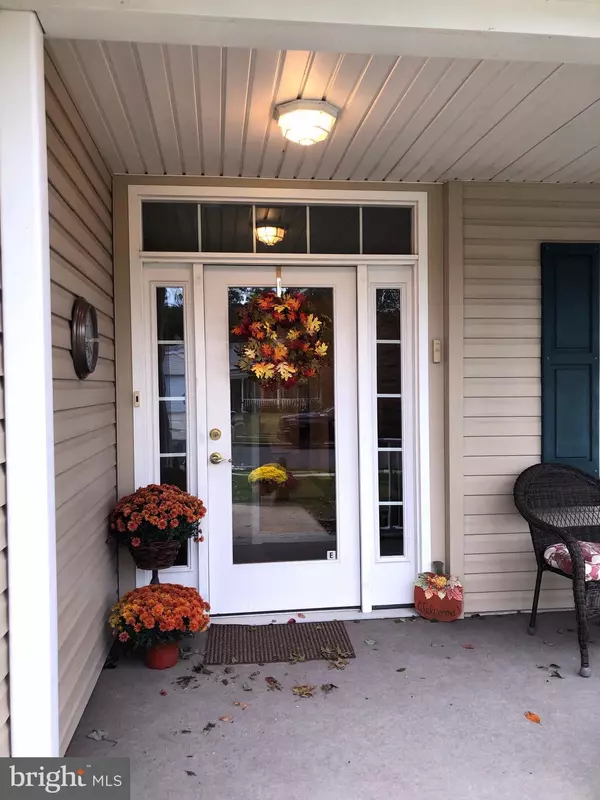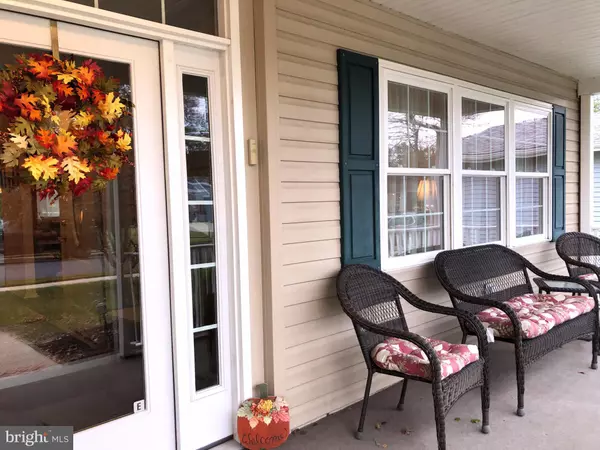$189,900
$189,900
For more information regarding the value of a property, please contact us for a free consultation.
10 SAINT DAVIDS PL Southampton, NJ 08088
2 Beds
2 Baths
1,385 SqFt
Key Details
Sold Price $189,900
Property Type Single Family Home
Sub Type Detached
Listing Status Sold
Purchase Type For Sale
Square Footage 1,385 sqft
Price per Sqft $137
Subdivision Leisuretowne
MLS Listing ID NJBL363550
Sold Date 02/20/20
Style Ranch/Rambler
Bedrooms 2
Full Baths 2
HOA Fees $77/mo
HOA Y/N Y
Abv Grd Liv Area 1,385
Originating Board BRIGHT
Year Built 1972
Annual Tax Amount $3,311
Tax Year 2019
Lot Size 5,610 Sqft
Acres 0.13
Lot Dimensions 51.00 x 110.00
Property Description
Near maintenance free exterior Haverford model. Covered front porch leads to a cozy enclosed lit porch that offers interior access from the garage to the house, great for keeping the weather out. Ceramic tile entry foyer with double sized closet for year round coat storage. New hardwood laminate flooring in the entry hall that leads to the living room or dining room. Living room and dining room both have newer bound rugs custom for the rooms. Beautiful expanded remodeled kitchen. Maple cabinets with built in pantry. Newer granite countertops, kitchen faucet and garbage disposal. All interior doors are 6 panel. 2 bathrooms with ceramic tile flooring. Main hall bathroom is a tub shower with ceramic tile surround. Master bedroom bath has expanded shower(2 seat). Andersen sliding glass door with screen open to rear concrete patio overlooking area with variety of trees and bushes. Electric switch operated awning covers the patio. Roof is 14 year old architectural shingle, Windows are double hung, tilt-in Certainteed Thermoflect windows with full screens. House wrapped with Tyvek house wrap before sided for energy savings. Property has lawn irrigation that has been professionally closed for the winter. 2 minute drive to the Leisuretowne Recreation building and Pool. Truly a move-in condition home that is very well maintained and kept.
Location
State NJ
County Burlington
Area Southampton Twp (20333)
Zoning RDPL
Rooms
Other Rooms Living Room, Dining Room, Primary Bedroom, Bedroom 2, Kitchen, Primary Bathroom, Full Bath
Main Level Bedrooms 2
Interior
Interior Features Ceiling Fan(s), Carpet, Dining Area, Kitchen - Eat-In, Kitchen - Table Space, Primary Bath(s), Sprinkler System, Stall Shower, Tub Shower, Upgraded Countertops, Wainscotting, Walk-in Closet(s), Window Treatments
Hot Water Electric
Heating Baseboard - Electric
Cooling Central A/C
Flooring Laminated, Carpet, Vinyl, Ceramic Tile
Equipment Refrigerator, Built-In Microwave, Dishwasher, Disposal, Dryer - Electric, Oven/Range - Electric, Washer
Furnishings No
Fireplace N
Appliance Refrigerator, Built-In Microwave, Dishwasher, Disposal, Dryer - Electric, Oven/Range - Electric, Washer
Heat Source Electric
Laundry Main Floor
Exterior
Exterior Feature Porch(es), Patio(s)
Parking Features Inside Access
Garage Spaces 1.0
Amenities Available Community Center, Meeting Room, Pool - Outdoor, Recreational Center, Retirement Community
Water Access N
Roof Type Architectural Shingle
Accessibility None
Porch Porch(es), Patio(s)
Attached Garage 1
Total Parking Spaces 1
Garage Y
Building
Story 1
Sewer Public Sewer
Water Public
Architectural Style Ranch/Rambler
Level or Stories 1
Additional Building Above Grade, Below Grade
New Construction N
Schools
School District Southampton Township Public Schools
Others
Pets Allowed Y
HOA Fee Include Common Area Maintenance,Management,Pool(s),Recreation Facility,Security Gate
Senior Community Yes
Age Restriction 55
Tax ID 33-02702 27-00057
Ownership Fee Simple
SqFt Source Assessor
Acceptable Financing Cash, Conventional, FHA, VA
Horse Property N
Listing Terms Cash, Conventional, FHA, VA
Financing Cash,Conventional,FHA,VA
Special Listing Condition Standard
Pets Allowed No Pet Restrictions
Read Less
Want to know what your home might be worth? Contact us for a FREE valuation!

Our team is ready to help you sell your home for the highest possible price ASAP

Bought with Kathleen A Elentrio • Weichert Realtors-Medford
GET MORE INFORMATION

