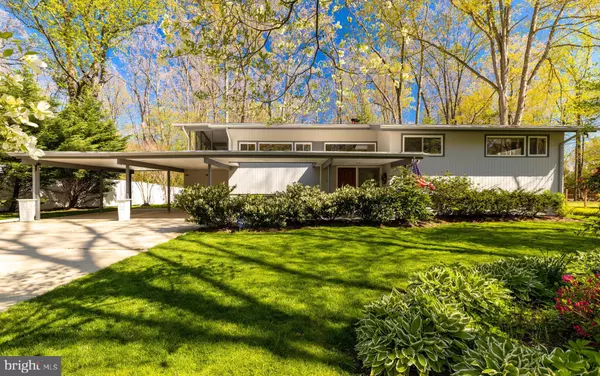$949,000
$949,000
For more information regarding the value of a property, please contact us for a free consultation.
3603 PRINCE WILLIAM DR Fairfax, VA 22031
5 Beds
3 Baths
3,416 SqFt
Key Details
Sold Price $949,000
Property Type Single Family Home
Sub Type Detached
Listing Status Sold
Purchase Type For Sale
Square Footage 3,416 sqft
Price per Sqft $277
Subdivision Mantua
MLS Listing ID VAFX1124886
Sold Date 08/14/20
Style Contemporary
Bedrooms 5
Full Baths 3
HOA Y/N N
Abv Grd Liv Area 2,466
Originating Board BRIGHT
Year Built 1963
Annual Tax Amount $9,424
Tax Year 2020
Lot Size 0.553 Acres
Acres 0.55
Property Description
No expense has been spared to create this beautiful, expanded Ken Freeman contemporary with its cathedral ceilings and signature redwood wall . This modern style is focused on merging the home into the landscape. Enjoy the curb appeal of this home with the wide driveway, exquisite landscaping and covered patio with bluestone pavers. Beyond the handsome wood front door is a large open foyer full of glass and natural light. Quality features can be seen throughout with double-pane windows and hardwood floors on the main level. Soaring ceilings make the home bright and spacious. The living room has a fireplace with gas logs and an elegant mantelpiece. Alongside is the dining room with glass sliding doors opening onto the screened porch. Over 3,400 finished square feet. The stunning 500 square foot addition, (2005), designed and built by the Fisher Group is surrounded by glass: sliding glass doors on the side of the room take you out to the deck. There is also a wall of large windows overlooking the backyard. The charming updated kitchen has skylights and an adjoining breakfast room. There are four bedrooms on the main level. Both the master bathroom and hall bathroom have been remodeled, The lower level has a spacious, impressive, rec. room with a wall of built-in cabinets and useful shelving. There is a second fireplace with gas logs and a small wet bar area. Sliding glass doors open to a stairwell taking you to a paved patio at the rear of the property. A 5th bedroom and full remodeled bathroom would make for a perfect in-law or au pair suite. This home also has a huge storage room with a laundry area. This 850 Sq Ft of unfinished space already has windows on both sides and can easily be converted to additional living space. There is a carport for 2 cars with storage closets at the rear. The wide cement driveway provides ample space for parking several cars. The home has been meticulously maintained. The exterior was painted in 2018. The roof was replaced in 2017. New cement driveway 2018. The HVAC system was upgraded in 2007 and a new humidifier was installed 2018. The low monthLy utility bills are due to additional insulation in the attic and replacement double pane windows. The front and back gardens were professionally landscaped by Merrifield Garden Center. Mantua is a friendly, active community with many events and organizations to involve all age groups. There is an active neighborhood watch group and the Mantua Citizens Association meets every month. The Mantua Swim and Tennis Club provides classes and there are several tennis, swim and dive teams. Fairfax Hospital and The Vienna Metro is a 10 minute drive. Interior photos coming May 2 and video walk through by May 6. Listing agent can show the house to people under the CDC guidelines to protect against COVID -19, or by video conference / facetime to anyone that would like to visit this way.
Location
State VA
County Fairfax
Zoning 120
Direction West
Rooms
Other Rooms Living Room, Dining Room, Primary Bedroom, Bedroom 2, Bedroom 3, Bedroom 4, Bedroom 5, Kitchen, Family Room, Breakfast Room, Recreation Room, Storage Room, Screened Porch
Basement Daylight, Full, Walkout Stairs, Windows, Partially Finished, Outside Entrance
Main Level Bedrooms 4
Interior
Interior Features Attic, Breakfast Area, Carpet, Ceiling Fan(s), Dining Area, Formal/Separate Dining Room, Kitchen - Eat-In, Kitchen - Gourmet, Kitchen - Table Space, Primary Bath(s), Recessed Lighting, Skylight(s), Upgraded Countertops, Walk-in Closet(s), Wood Floors, Floor Plan - Open, Wet/Dry Bar
Hot Water Natural Gas
Heating Forced Air
Cooling Ceiling Fan(s), Central A/C
Fireplaces Number 2
Equipment Dishwasher, Disposal, Dryer, Cooktop, Oven - Double, Icemaker, Humidifier, Oven - Wall, Refrigerator, Washer
Fireplace Y
Window Features Replacement
Appliance Dishwasher, Disposal, Dryer, Cooktop, Oven - Double, Icemaker, Humidifier, Oven - Wall, Refrigerator, Washer
Heat Source Natural Gas
Laundry Lower Floor
Exterior
Garage Spaces 2.0
Water Access N
View Garden/Lawn, Trees/Woods
Accessibility None
Total Parking Spaces 2
Garage N
Building
Story 2
Sewer Public Sewer
Water Public
Architectural Style Contemporary
Level or Stories 2
Additional Building Above Grade, Below Grade
New Construction N
Schools
Elementary Schools Mantua
Middle Schools Frost
High Schools Woodson
School District Fairfax County Public Schools
Others
Senior Community No
Tax ID 0582 12 0032
Ownership Fee Simple
SqFt Source Assessor
Special Listing Condition Standard
Read Less
Want to know what your home might be worth? Contact us for a FREE valuation!

Our team is ready to help you sell your home for the highest possible price ASAP

Bought with Sarah Harrington • Long & Foster Real Estate, Inc.
GET MORE INFORMATION





