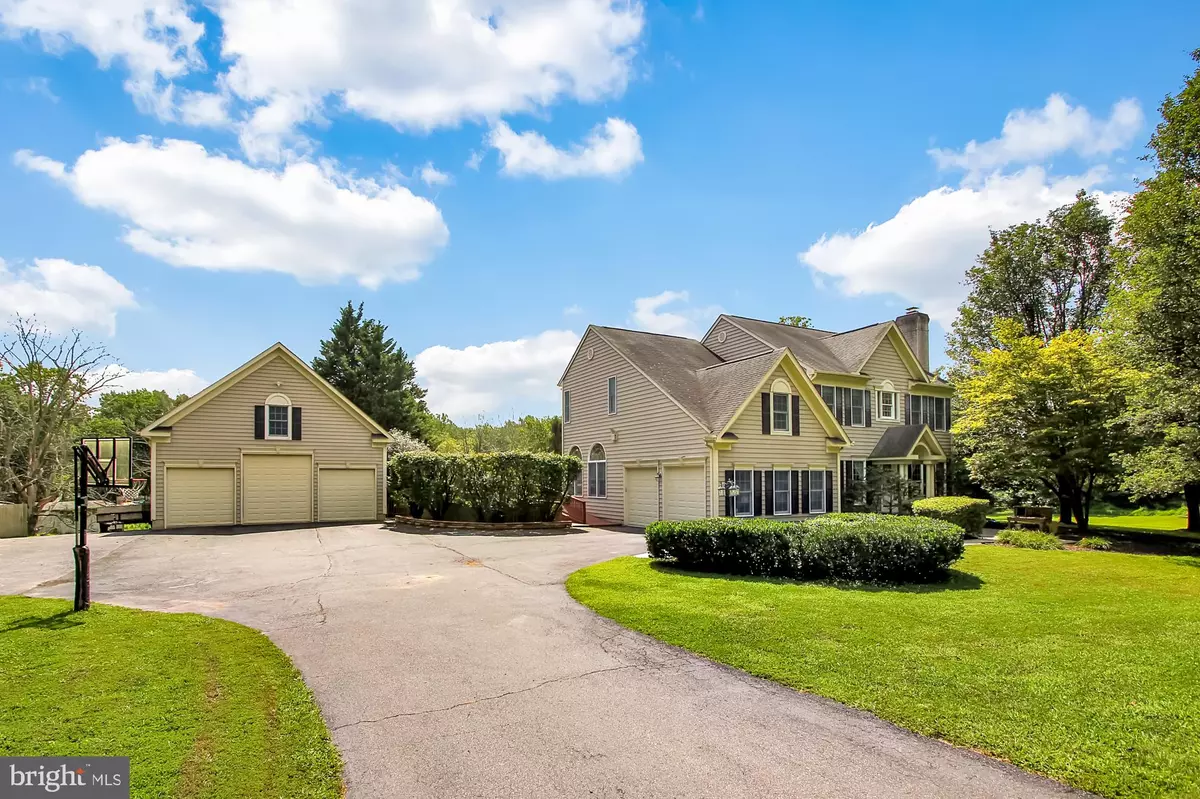$680,000
$689,900
1.4%For more information regarding the value of a property, please contact us for a free consultation.
2011 CARRS MILL RD Fallston, MD 21047
5 Beds
4 Baths
4,420 SqFt
Key Details
Sold Price $680,000
Property Type Single Family Home
Sub Type Detached
Listing Status Sold
Purchase Type For Sale
Square Footage 4,420 sqft
Price per Sqft $153
Subdivision None Available
MLS Listing ID MDHR250970
Sold Date 09/29/20
Style Colonial
Bedrooms 5
Full Baths 4
HOA Y/N N
Abv Grd Liv Area 3,170
Originating Board BRIGHT
Year Built 1994
Annual Tax Amount $7,288
Tax Year 2019
Lot Size 3.570 Acres
Acres 3.57
Property Description
Here is your chance to own your slice of paradise w/ this custom built 5 bed Colonial on 3.5+ acres less than 1 mile from Fallston Middle & High Schools and just minutes to Bel Air. 5 car garage, detached garage includes oversized door and 220v service, both HVAC units have been recently replaced, new hot water heater and water system. Hardwood floors on main level & custom moldings , Updated gourmet kitchen w/ Island & quartz counters, custom cabinets, walk-in pantry, sunroom off kitchen, living room w/ FP, dining room, gorgeous family room w/ built -ins, huge master bedroom w/ vaulted ceilings & spa bath. Finished lower level with custom kitchenette, perfect for an in law suite w/ full bath, bedroom, double walkouts to back patio and swimming pool and exercise room w/ 8 person sauna. Come take a look before its too late!
Location
State MD
County Harford
Zoning R2
Rooms
Other Rooms Living Room, Dining Room, Primary Bedroom, Sitting Room, Bedroom 2, Bedroom 3, Bedroom 4, Kitchen, Family Room, Library, Foyer, Bedroom 1
Basement Connecting Stairway, Daylight, Full, Full, Fully Finished, Heated, Improved, Interior Access, Outside Entrance, Rear Entrance, Sump Pump, Walkout Level
Interior
Interior Features Attic, Breakfast Area, Built-Ins, Central Vacuum, Crown Moldings, Dining Area, Family Room Off Kitchen, Kitchen - Gourmet, Kitchen - Island, Primary Bath(s), Recessed Lighting, Sauna, Skylight(s), Stall Shower, Upgraded Countertops, Walk-in Closet(s)
Hot Water Electric
Heating Forced Air
Cooling Central A/C
Flooring Hardwood, Concrete
Fireplaces Number 3
Fireplaces Type Gas/Propane, Wood
Equipment Built-In Microwave, Built-In Range, Cooktop, Dishwasher, Dryer, Exhaust Fan, Microwave, Oven - Wall, Refrigerator, Washer, Water Conditioner - Owned, Water Heater
Fireplace Y
Appliance Built-In Microwave, Built-In Range, Cooktop, Dishwasher, Dryer, Exhaust Fan, Microwave, Oven - Wall, Refrigerator, Washer, Water Conditioner - Owned, Water Heater
Heat Source Propane - Leased
Exterior
Exterior Feature Deck(s)
Parking Features Covered Parking, Garage - Front Entry, Garage - Side Entry, Inside Access, Oversized
Garage Spaces 5.0
Pool In Ground
Utilities Available Multiple Phone Lines, Under Ground
Water Access N
View Pond, Garden/Lawn, Trees/Woods
Roof Type Asphalt
Accessibility None
Porch Deck(s)
Attached Garage 2
Total Parking Spaces 5
Garage Y
Building
Story 3
Sewer Septic Exists, Community Septic Tank, Private Septic Tank
Water Conditioner, Private, Well
Architectural Style Colonial
Level or Stories 3
Additional Building Above Grade, Below Grade
Structure Type Cathedral Ceilings,9'+ Ceilings,Dry Wall,High,2 Story Ceilings
New Construction N
Schools
Elementary Schools Youths Benefit
Middle Schools Fallston
High Schools Fallston
School District Harford County Public Schools
Others
Pets Allowed Y
Senior Community No
Tax ID 1303290522
Ownership Fee Simple
SqFt Source Assessor
Acceptable Financing Cash, Conventional, FHA, VA
Horse Property Y
Listing Terms Cash, Conventional, FHA, VA
Financing Cash,Conventional,FHA,VA
Special Listing Condition Standard
Pets Allowed No Pet Restrictions
Read Less
Want to know what your home might be worth? Contact us for a FREE valuation!

Our team is ready to help you sell your home for the highest possible price ASAP

Bought with Anisha F Berkley • Coldwell Banker Realty
GET MORE INFORMATION





