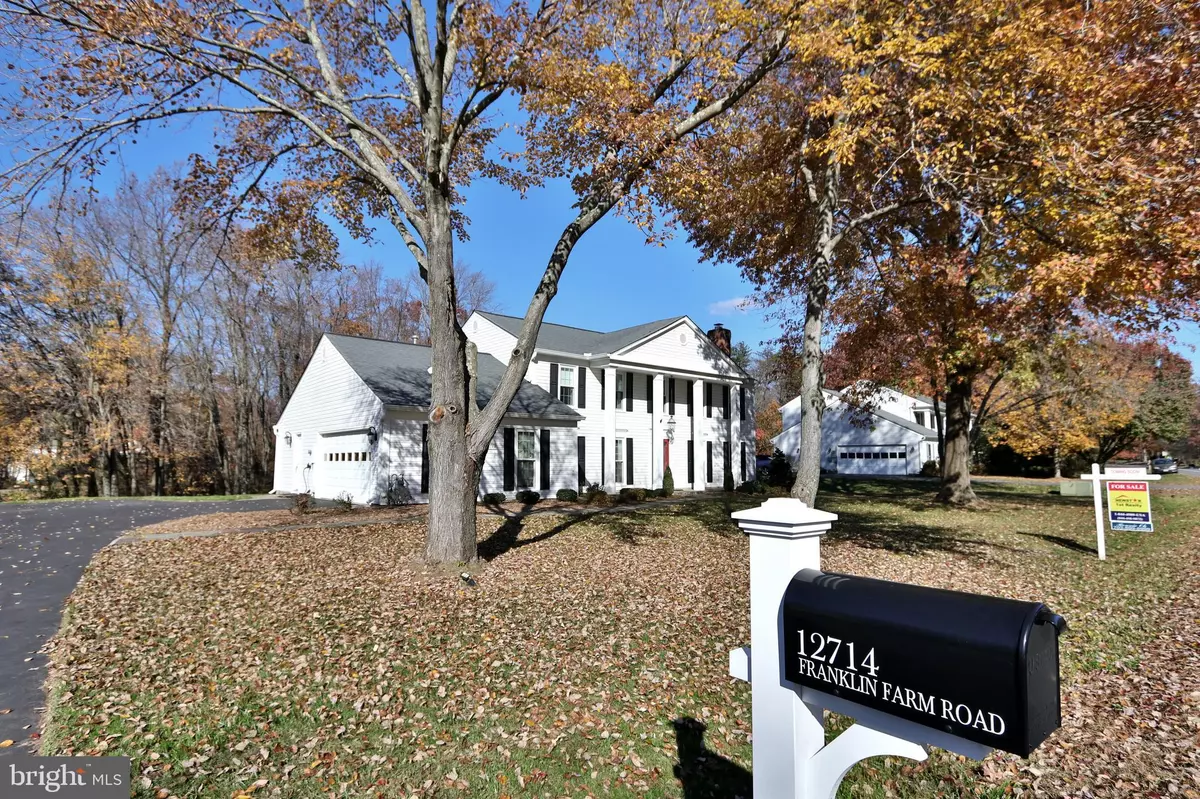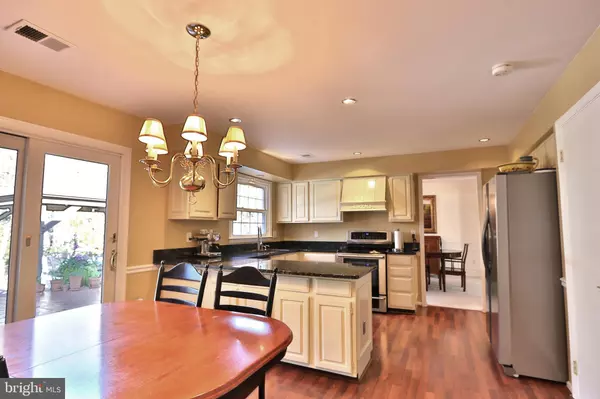$760,000
$760,000
For more information regarding the value of a property, please contact us for a free consultation.
12714 FRANKLIN FARM RD Herndon, VA 20171
4 Beds
3 Baths
2,716 SqFt
Key Details
Sold Price $760,000
Property Type Single Family Home
Sub Type Detached
Listing Status Sold
Purchase Type For Sale
Square Footage 2,716 sqft
Price per Sqft $279
Subdivision Franklin Farm
MLS Listing ID VAFX1166304
Sold Date 12/14/20
Style Colonial
Bedrooms 4
Full Baths 2
Half Baths 1
HOA Fees $89/qua
HOA Y/N Y
Abv Grd Liv Area 2,716
Originating Board BRIGHT
Year Built 1983
Annual Tax Amount $7,388
Tax Year 2020
Lot Size 0.356 Acres
Acres 0.36
Property Description
Updated Classic Elegance Center Hall Colonial on Wooded 1/3 acre Lot with Hannahs Pond & Stream. Multi Level over Looking Deck off Spacious chefs kitchen with granite counter top and high power exhaust fan. 2 fireplaces stunning unique one of a kind mason built hand stacked fireplace Installed 2010. Master bath is a spa with a Roman tub, dual shower heads and a separate toilet room. Open to private upper deck that provides access to the spa below. Marble countertop with his/her sinks and custom cabinetry (renovated in 2015). Hall bath with custom cabinetry and marble (renovated 2015). His and hers walk-in closets in Master bed (renovated 2015). Enormous 2 level cascading deck with expansive gazebo (installed may 2020) and swim spa (installed 2011). Gorgeous office with built in shelving (renovated 2017). Spacious foyer to greet guests. Large bedrooms with lots of windows and natural lighting. Expansive family room with gas fireplace (installed 2011). Recessed lights through out (installed 2016). Stone walkway to the stone covered porch under the four massive two story columns. New exterior doors (installed 2017). New Electrical panel (installed 2018). New gutters (2010) and aluminum gutter guards (2020) Heated mud room floor. Induction range and convection oven (2015). Water heater 2006. Gas Furnace 2005 (house was converted to gas in 2005). Roof installed 2004. And Lovely Sweet Home.
Location
State VA
County Fairfax
Zoning 302
Interior
Hot Water Electric
Heating Heat Pump(s)
Cooling Central A/C
Fireplaces Number 2
Heat Source Electric
Exterior
Parking Features Garage - Side Entry
Garage Spaces 2.0
Water Access N
Accessibility None
Attached Garage 2
Total Parking Spaces 2
Garage Y
Building
Story 2
Sewer Public Sewer
Water Public
Architectural Style Colonial
Level or Stories 2
Additional Building Above Grade, Below Grade
New Construction N
Schools
Elementary Schools Crossfield
Middle Schools Carson
High Schools Oakton
School District Fairfax County Public Schools
Others
Senior Community No
Tax ID 0352 08 0431A
Ownership Fee Simple
SqFt Source Assessor
Special Listing Condition Standard
Read Less
Want to know what your home might be worth? Contact us for a FREE valuation!

Our team is ready to help you sell your home for the highest possible price ASAP

Bought with Amare Tesfaye Habtemariam • Keller Williams Fairfax Gateway
GET MORE INFORMATION





